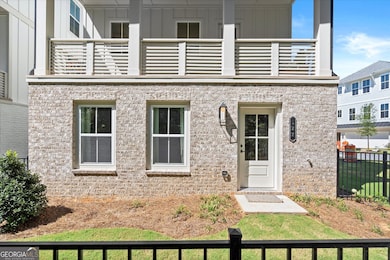122 Pinecone Pkwy Alpharetta, GA 30022
Estimated payment $5,044/month
Highlights
- Clubhouse
- Traditional Architecture
- Corner Lot
- New Prospect Elementary School Rated A
- Wood Flooring
- Solid Surface Countertops
About This Home
Experience modern luxury and everyday comfort in this beautiful three-story home in the new Pinecone development by Empire Communities. Situated on a corner lot, the home enjoys abundant natural light throughout, along with a private backyard, covered deck, and a two-car garage. Every detail has been thoughtfully selected with over $63,000 in premium upgrades, including box beams and a barn door in the owner's suite, shiplap ceilings, luxury cabinetry, quartz countertops, premium appliances, designer lighting, and wide-plank luxury vinyl flooring throughout. Each element has been designed to blend elegance, comfort, and practicality, making this home truly remarkable. Pinecone park is more than a neighborhood - it's a lifestyle. Residents enjoy a sparkling community pool, welcoming clubhouse, community garden, and a direct trail to Rock Mill Park and the Greenway, perfect for morning walks, evening jogs, or weekend adventures. Centrally located at the intersection of Kimball Bridge and North Point Pkwy, you're just minutes from shopping, dining and entertainment, all while enjoying the privacy and serenity of this thoughtfully designed community. This home is not just a place to live - it's a place to thrive, create memories, and experience the best of Alpharetta living.
Listing Agent
Keller Williams Realty North Atlanta License #367267 Listed on: 09/11/2025

Home Details
Home Type
- Single Family
Est. Annual Taxes
- $6,820
Year Built
- Built in 2025
Lot Details
- 4,356 Sq Ft Lot
- Back Yard Fenced
- Corner Lot
HOA Fees
- $280 Monthly HOA Fees
Home Design
- Traditional Architecture
- Brick Exterior Construction
- Slab Foundation
- Composition Roof
Interior Spaces
- 2,025 Sq Ft Home
- 3-Story Property
- Beamed Ceilings
- Double Pane Windows
- Combination Dining and Living Room
- Home Office
Kitchen
- Microwave
- Dishwasher
- Stainless Steel Appliances
- Kitchen Island
- Solid Surface Countertops
- Disposal
Flooring
- Wood
- Tile
Bedrooms and Bathrooms
- Double Vanity
Laundry
- Laundry closet
- Dryer
- Washer
Home Security
- Carbon Monoxide Detectors
- Fire and Smoke Detector
Parking
- 4 Car Garage
- Garage Door Opener
Schools
- New Prospect Elementary School
- Webb Bridge Middle School
- Alpharetta High School
Utilities
- Central Heating and Cooling System
- 220 Volts
- Cable TV Available
Community Details
Overview
- $2,135 Initiation Fee
- Association fees include swimming
- Pinecone Subdivision
Amenities
- Clubhouse
- Laundry Facilities
Recreation
- Community Pool
Map
Home Values in the Area
Average Home Value in this Area
Property History
| Date | Event | Price | List to Sale | Price per Sq Ft |
|---|---|---|---|---|
| 09/11/2025 09/11/25 | For Sale | $800,000 | -- | $395 / Sq Ft |
Source: Georgia MLS
MLS Number: 10602266
- The Emaline Plan at Pinecone
- The Clementine Plan at Pinecone
- 202 Pinecone Place
- 204 Pinecone Place
- 0 N Point Pkwy Unit 7649723
- 0 N Point Pkwy Unit 10605589
- 2718 Wander Ln
- Flats Plan at Findley Row
- Stacked Plan at Findley Row
- 7220 Summit Place
- 7130 Summit Place
- 7230 Summit Place
- 7210 Summit Place Unit 13
- 7210 Summit Place
- 1050 Ambrose Ave Unit 1
- 611 Hanlon Way
- 2650 Northwinds Pkwy
- 545 Hanlon Way
- 26000 Mill Creek Ave
- 26000 Mill Creek Ave Unit 42008
- 26000 Mill Creek Ave Unit 12204
- 6000 Summit Plaza
- 1950 Rock Mill Rd
- 4115 Lake St
- 900 Jameson Pass
- 2042 Juliette Ave
- 2040 Juliette Ave
- 3400 Kimball Bridge Rd
- 32000 Gardner Dr
- 380 Wittenridge Ct
- 11760 Stratham Dr
- 205 Wellisford Ct
- 673 Soul Alley Unit 146
- 428 Mezzo Ln
- 500 Duval Dr
- 465 Duval Dr
- 870 Longstone Landing
- 3329 Old Milton Pkwy






