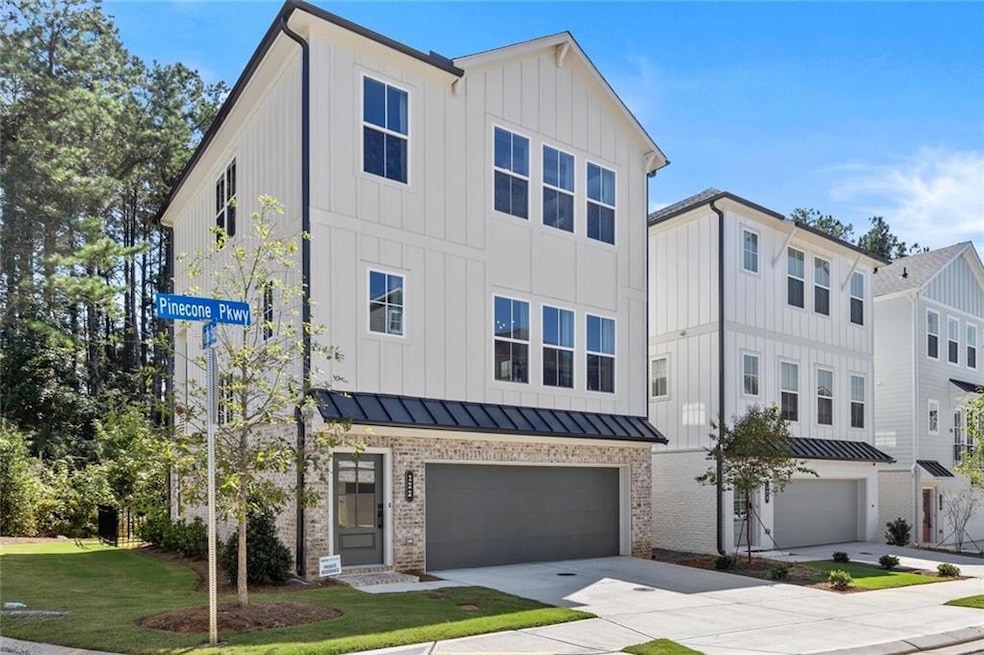122 Pinecone Pkwy Alpharetta, GA 30022
Estimated payment $5,073/month
Highlights
- Open-Concept Dining Room
- View of Trees or Woods
- Traditional Architecture
- New Prospect Elementary School Rated A
- Clubhouse
- Wood Flooring
About This Home
Experience modern luxury and everyday comfort in this beautiful three-story home in the new Pinecone development by Empire Communities. Situated on a corner lot, the home enjoys abundant natural light throughout, along with a private backyard, covered deck, and a two-car garage. Every detail has been thoughtfully selected with over $63,000 in premium upgrades, including box beams and a barn door in the owner’s suite, shiplap ceilings, luxury cabinetry, quartz countertops, premium appliances, designer lighting, and wide-plank luxury vinyl flooring throughout. Each element has been designed to blend elegance, comfort, and practicality, making this home truly remarkable.
Pinecone park is more than a neighborhood — it’s a lifestyle. Residents enjoy a sparkling community pool, welcoming clubhouse, community garden, and a direct trail to Rock Mill Park and the Greenway, perfect for morning walks, evening jogs, or weekend adventures. Centrally located at the intersection of Kimball Bridge and North Point Pkwy, you’re just minutes from shopping, dining and entertainment, all while enjoying the privacy and serenity of this thoughtfully designed community. This home is not just a place to live — it’s a place to thrive, create memories, and experience the best of Alpharetta living.
Home Details
Home Type
- Single Family
Est. Annual Taxes
- $6,820
Year Built
- Built in 2025
Lot Details
- 4,356 Sq Ft Lot
- Lot Dimensions are 16x36x27x40x65x87
- Property fronts a county road
- Corner Lot
- Back Yard Fenced
HOA Fees
- $280 Monthly HOA Fees
Parking
- 2 Car Garage
- Front Facing Garage
- Garage Door Opener
- Driveway
Home Design
- Traditional Architecture
- Brick Exterior Construction
- Slab Foundation
- Frame Construction
- Composition Roof
Interior Spaces
- 2,025 Sq Ft Home
- 3-Story Property
- Crown Molding
- Beamed Ceilings
- Ceiling height of 10 feet on the main level
- Double Pane Windows
- Open-Concept Dining Room
- Home Office
- Views of Woods
Kitchen
- Open to Family Room
- Walk-In Pantry
- Electric Range
- Range Hood
- Microwave
- Dishwasher
- ENERGY STAR Qualified Appliances
- Kitchen Island
- Solid Surface Countertops
- Disposal
Flooring
- Wood
- Tile
- Luxury Vinyl Tile
Bedrooms and Bathrooms
- In-Law or Guest Suite
- Dual Vanity Sinks in Primary Bathroom
Laundry
- Laundry closet
- Dryer
- Washer
- 220 Volts In Laundry
Home Security
- Carbon Monoxide Detectors
- Fire and Smoke Detector
Schools
- New Prospect Elementary School
- Webb Bridge Middle School
- Alpharetta High School
Utilities
- Central Heating and Cooling System
- 220 Volts
- 110 Volts
- Cable TV Available
Additional Features
- Covered Patio or Porch
- Property is near shops
Listing and Financial Details
- Home warranty included in the sale of the property
Community Details
Overview
- $2,135 Initiation Fee
- Pinecone Subdivision
Amenities
- Clubhouse
- Laundry Facilities
Recreation
- Community Pool
Map
Home Values in the Area
Average Home Value in this Area
Property History
| Date | Event | Price | Change | Sq Ft Price |
|---|---|---|---|---|
| 09/11/2025 09/11/25 | For Sale | $800,000 | -- | $395 / Sq Ft |
Source: First Multiple Listing Service (FMLS)
MLS Number: 7647892
- 204 Pinecone Place
- 0 N Point Pkwy Unit 10605589
- 0 N Point Pkwy Unit 7649723
- 2718 Wander Ln
- 1105 Sterling Brooke Dr
- 7130 Summit Place
- 7220 Summit Place
- 7230 Summit Place
- 7110 Summit Place
- 7210 Summit Place
- 7210 Summit Place Unit 13
- 420 Seale Trail
- 1050 Ambrose Ave Unit 1
- 611 Hanlon Way
- 2650 Northwinds Pkwy
- 545 Hanlon Way
- 407 Olmstead Way
- The Barnsley I Plan at Ecco Park - Terrace Collection
- 26000 Mill Creek Ave
- 26000 Mill Creek Ave Unit 42008
- 26000 Mill Creek Ave Unit 12204
- 6000 Summit Plaza
- 640 Hanlon Way
- 1950 Rock Mill Rd
- 4115 Lake St
- 900 Jameson Pass
- 2042 Juliette Ave
- 2040 Juliette Ave
- 3400 Kimball Bridge Rd
- 32000 Gardner Dr
- 380 Wittenridge Ct
- 11200 Wittenridge Dr
- 11085 Wittenridge Dr
- 673 Soul Alley Unit 146
- 428 Mezzo Ln
- 500 Duval Dr
- 465 Duval Dr
- 1213 Avalon Blvd







