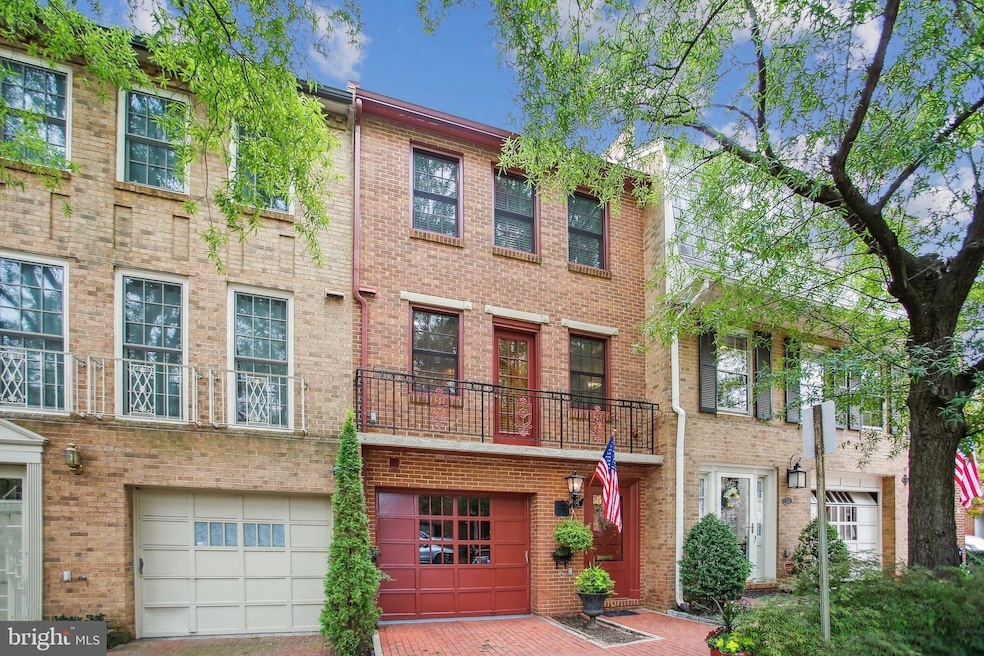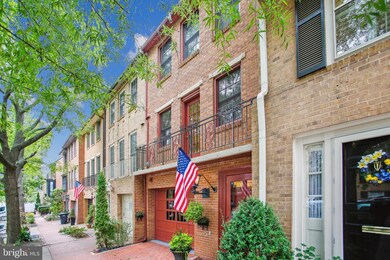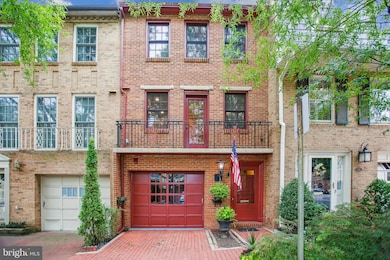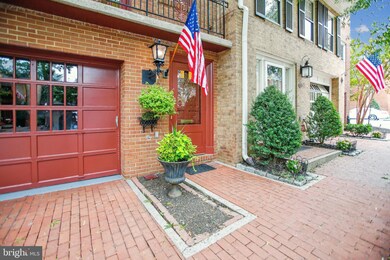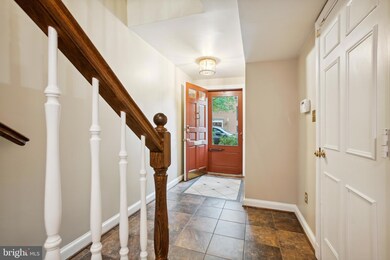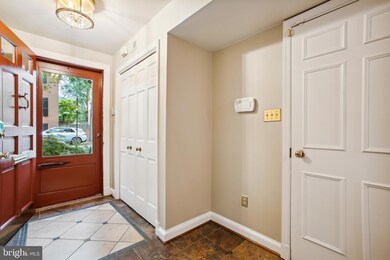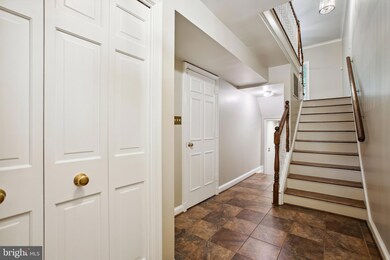
122 Princess St Alexandria, VA 22314
Old Town NeighborhoodHighlights
- Gourmet Kitchen
- Traditional Architecture
- Attic
- Open Floorplan
- Wood Flooring
- 1-minute walk to Founders Park
About This Home
As of January 2025***Want a 3.25% rate??? Assumable VA loan at 3.25% for eligible buyers!***
Discover the perfect blend of Old Town charm and modern convenience at 122 Princess Street. This solid brick home offers picturesque Potomac River views from the kitchen balcony, and is just steps away from Waterfront Founders Park. Its prime location puts you minutes from DC and National Airport, while surrounding you with lush green spaces and easy access to Old Town’s many restaurants and shops.
The main level is a showstopper, featuring an open floor plan with 11-foot ceilings, a wood-burning fireplace, and an inviting dining and living area. French doors open onto a stone patio, offering a tranquil outdoor oasis. The private, fenced patio creates a peaceful retreat ideal for relaxing or entertaining.
The kitchen features a balcony with river views, and the perfect location for an herb garden. Hardwood floors run throughout all three levels.
The large primary bedroom includes an en suite bath, and a second bedroom is conveniently located near a full hall bath. The lower level features a versatile space that can be used as an office, den, or guest room, along with a laundry closet.
A stand-up attic offers potential for additional living space with easy expansion. Parking is a breeze with two dedicated spots—one in the garage and one in the driveway—a rare find in Old Town.
This home has been well loved too. In 2018, new roof, windows and doors (excepting front door), HVAC, and hot water heater were installed. In 2021, new dishwasher, washer and dryer were added.
With this ideal location, you can enjoy waterfront strolls, explore the vibrant King Street district, or hop on the free King Street Trolley to reach the nearby metro. Experience the ultimate getaway in the heart of it all. Don’t miss out on this incredible opportunity—come see for yourself!
Last Agent to Sell the Property
Weichert, REALTORS License #0225080544 Listed on: 10/03/2024

Townhouse Details
Home Type
- Townhome
Est. Annual Taxes
- $16,802
Year Built
- Built in 1971
Lot Details
- 1,319 Sq Ft Lot
- Property is in very good condition
Parking
- 1 Car Attached Garage
- Front Facing Garage
- Garage Door Opener
- Brick Driveway
Home Design
- Traditional Architecture
- Brick Exterior Construction
- Permanent Foundation
- Concrete Perimeter Foundation
Interior Spaces
- 1,758 Sq Ft Home
- Property has 3.5 Levels
- Open Floorplan
- Crown Molding
- Ceiling Fan
- Recessed Lighting
- Wood Burning Fireplace
- Screen For Fireplace
- Entrance Foyer
- Family Room
- Living Room
- Dining Room
- Wood Flooring
- Attic
Kitchen
- Gourmet Kitchen
- Stove
- Built-In Microwave
- Ice Maker
- Dishwasher
- Upgraded Countertops
- Disposal
Bedrooms and Bathrooms
- 2 Bedrooms
- En-Suite Primary Bedroom
Laundry
- Dryer
- Washer
Outdoor Features
- Balcony
- Patio
Utilities
- Forced Air Heating and Cooling System
- Electric Water Heater
Community Details
- No Home Owners Association
- Brandt Townhouse Subdivision
Listing and Financial Details
- Assessor Parcel Number 12803200
Ownership History
Purchase Details
Home Financials for this Owner
Home Financials are based on the most recent Mortgage that was taken out on this home.Purchase Details
Home Financials for this Owner
Home Financials are based on the most recent Mortgage that was taken out on this home.Purchase Details
Home Financials for this Owner
Home Financials are based on the most recent Mortgage that was taken out on this home.Purchase Details
Home Financials for this Owner
Home Financials are based on the most recent Mortgage that was taken out on this home.Similar Homes in Alexandria, VA
Home Values in the Area
Average Home Value in this Area
Purchase History
| Date | Type | Sale Price | Title Company |
|---|---|---|---|
| Deed | $1,500,000 | First American Title Insurance | |
| Warranty Deed | $810,000 | -- | |
| Deed | $606,500 | -- | |
| Deed | $387,000 | -- |
Mortgage History
| Date | Status | Loan Amount | Loan Type |
|---|---|---|---|
| Previous Owner | $170,000 | Closed End Mortgage | |
| Previous Owner | $739,000 | VA | |
| Previous Owner | $739,000 | VA | |
| Previous Owner | $743,652 | VA | |
| Previous Owner | $648,000 | New Conventional | |
| Previous Owner | $303,250 | No Value Available | |
| Previous Owner | $307,200 | No Value Available |
Property History
| Date | Event | Price | Change | Sq Ft Price |
|---|---|---|---|---|
| 01/09/2025 01/09/25 | Sold | $1,500,000 | -4.8% | $853 / Sq Ft |
| 11/11/2024 11/11/24 | Pending | -- | -- | -- |
| 10/03/2024 10/03/24 | For Sale | $1,575,000 | 0.0% | $896 / Sq Ft |
| 07/01/2021 07/01/21 | Rented | $4,350 | 0.0% | -- |
| 06/05/2021 06/05/21 | For Rent | $4,350 | 0.0% | -- |
| 05/28/2021 05/28/21 | Off Market | $4,350 | -- | -- |
| 05/28/2021 05/28/21 | For Rent | $4,350 | +3.6% | -- |
| 06/03/2019 06/03/19 | Rented | $4,200 | -3.4% | -- |
| 04/26/2019 04/26/19 | For Rent | $4,350 | +9.4% | -- |
| 03/29/2017 03/29/17 | Rented | $3,975 | 0.0% | -- |
| 03/29/2017 03/29/17 | Under Contract | -- | -- | -- |
| 03/17/2017 03/17/17 | For Rent | $3,975 | +3.2% | -- |
| 02/28/2015 02/28/15 | Rented | $3,850 | 0.0% | -- |
| 02/27/2015 02/27/15 | Under Contract | -- | -- | -- |
| 12/04/2014 12/04/14 | For Rent | $3,850 | -- | -- |
Tax History Compared to Growth
Tax History
| Year | Tax Paid | Tax Assessment Tax Assessment Total Assessment is a certain percentage of the fair market value that is determined by local assessors to be the total taxable value of land and additions on the property. | Land | Improvement |
|---|---|---|---|---|
| 2025 | $17,436 | $1,462,916 | $979,079 | $483,837 |
| 2024 | $17,436 | $1,480,424 | $979,079 | $501,345 |
| 2023 | $14,050 | $1,265,745 | $786,198 | $479,547 |
| 2022 | $12,235 | $1,102,275 | $683,650 | $418,625 |
| 2021 | $11,350 | $1,022,499 | $621,500 | $400,999 |
| 2020 | $11,281 | $954,694 | $565,000 | $389,694 |
| 2019 | $10,834 | $958,755 | $565,000 | $393,755 |
| 2018 | $10,834 | $958,755 | $565,000 | $393,755 |
| 2017 | $11,213 | $992,322 | $565,000 | $427,322 |
| 2016 | $9,923 | $924,812 | $497,490 | $427,322 |
| 2015 | $8,969 | $859,922 | $432,600 | $427,322 |
| 2014 | $8,846 | $848,137 | $412,000 | $436,137 |
Agents Affiliated with this Home
-
B
Seller's Agent in 2025
Barbara Rosen
Weichert Corporate
-
A
Buyer's Agent in 2025
Anne Stevenson
Washington Fine Properties
-
P
Buyer's Agent in 2019
PIA TAYLOR
Compass
-
E
Buyer's Agent in 2017
Ellen Klein
Compass
Map
Source: Bright MLS
MLS Number: VAAX2038640
APN: 065.03-05-03
- 410 N Lee St
- 116 Cameron Mews
- 404 Oronoco St
- 125 N Lee St Unit DH501
- 421 Oronoco St
- 603 Queen St Unit 6
- 103 Prince St
- 400 Madison St Unit 1308
- 400 Madison St Unit 1806
- 400 Madison St Unit 704
- 400 Madison St Unit 405
- 400 Madison St Unit 1704
- 515 N Washington St Unit 304
- 521 N Washington St Unit 201
- 621 N Saint Asaph St Unit 302
- 318 Prince St Unit 9
- 217 S Union St
- 109 Duke St
- 801 N Fairfax St Unit 310
- 801 N Fairfax St Unit 314
