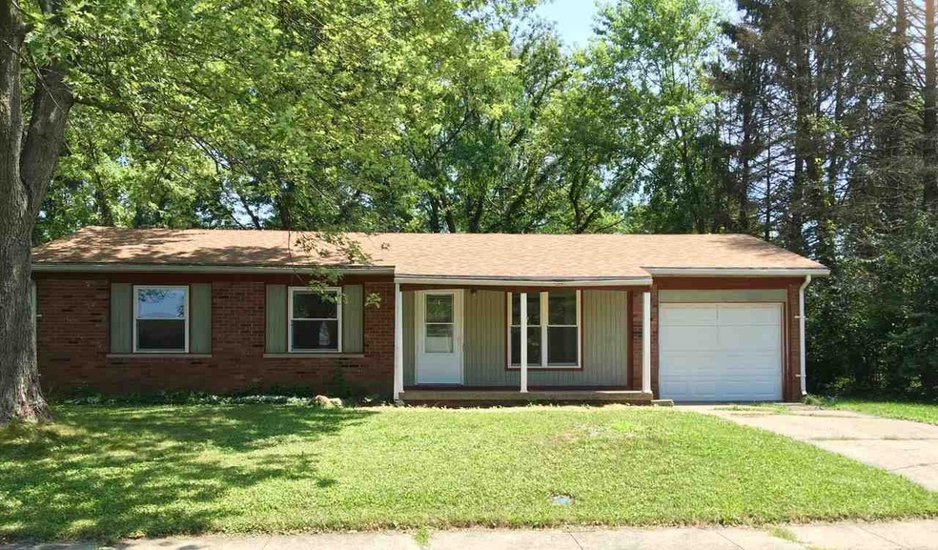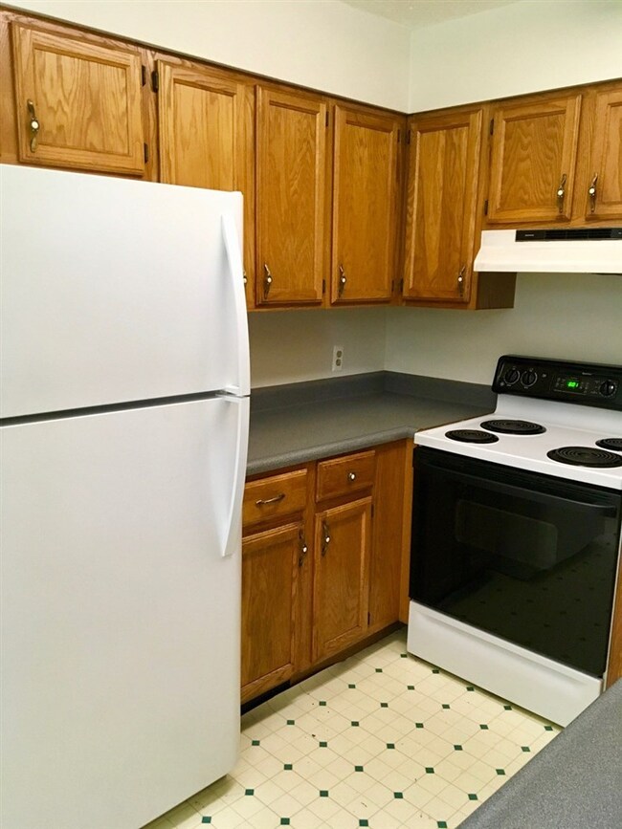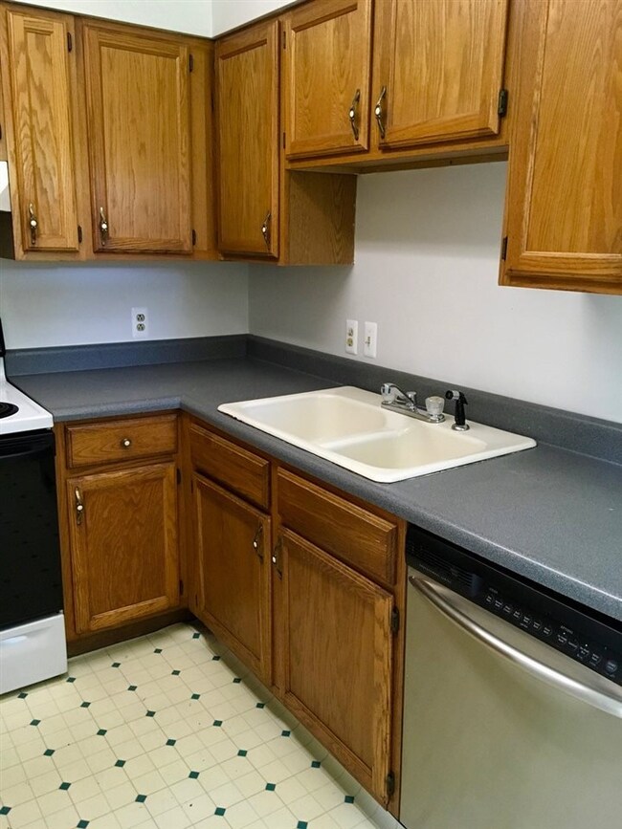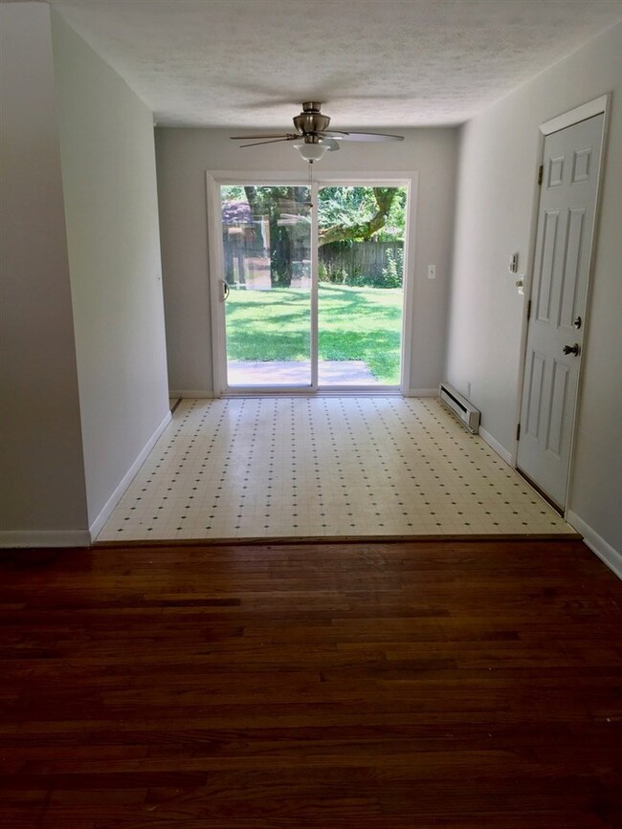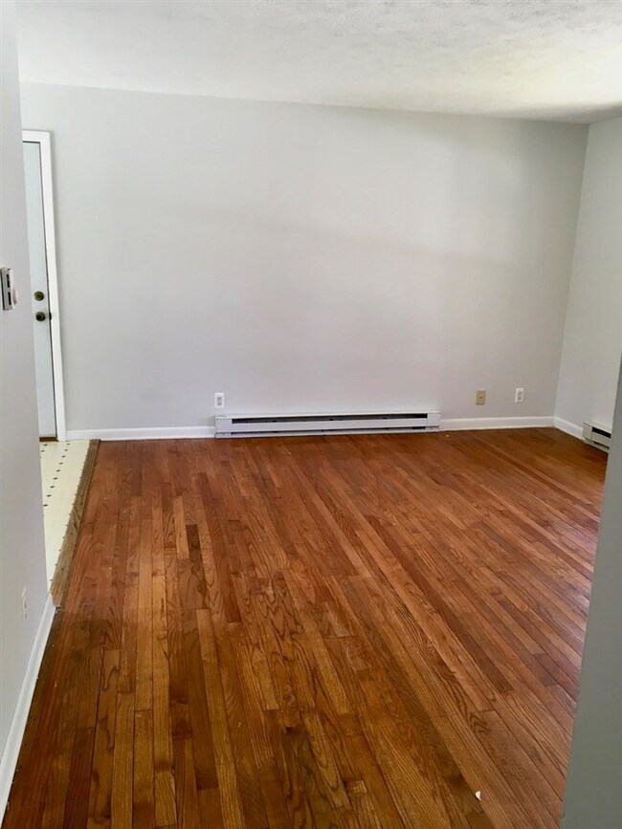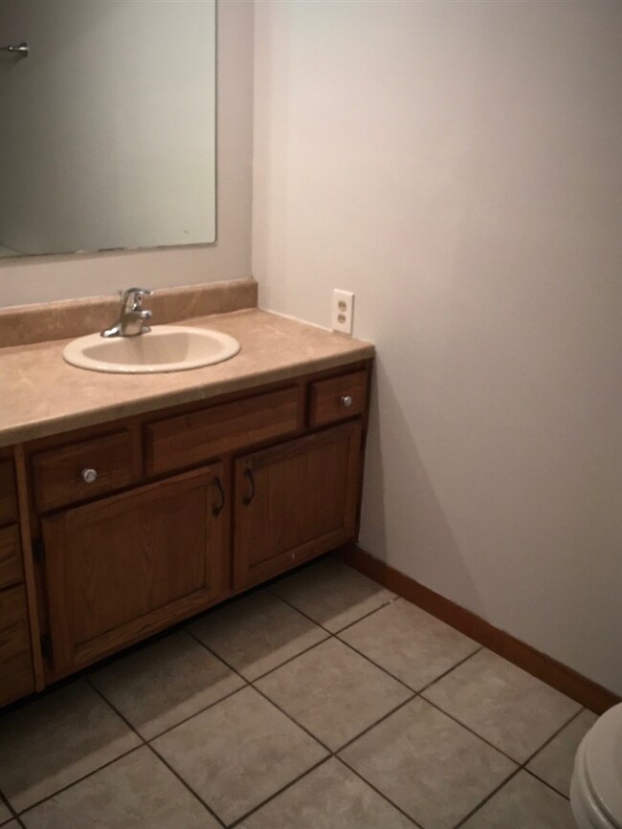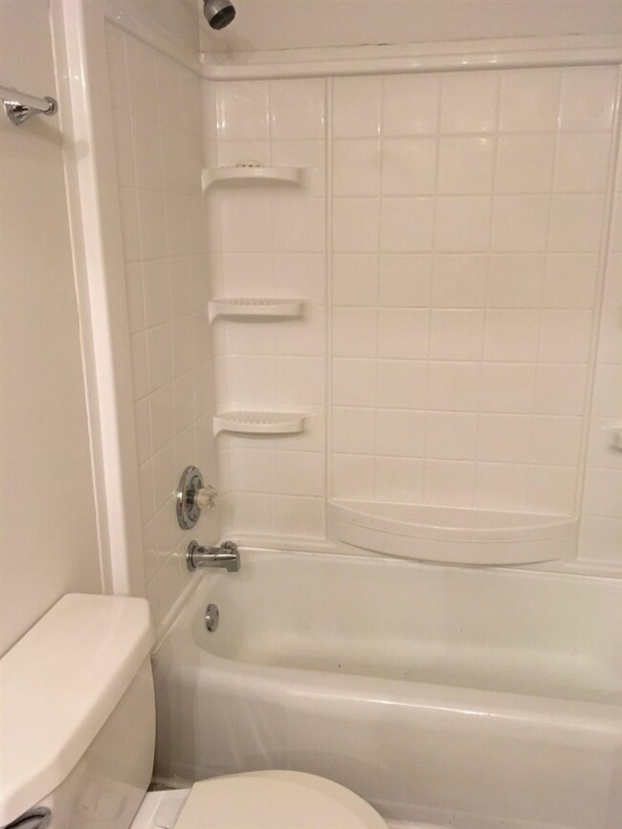
122 Prophet Dr West Lafayette, IN 47906
Highlights
- Ranch Style House
- Wood Flooring
- Double Pane Windows
- West Lafayette Elementary School Rated A+
- 1 Car Attached Garage
- 1-minute walk to Tippecanoe County Park Dev
About This Home
As of July 2022It's not too late to buy before the new school year! Move-in-ready home in West Lafayette Schools and directly on the #5 City Bus route (gets you to campus and beyond!) Little kitchen has what you need: incl new refrigerator, stainless dishwasher, and a separate pantry area. New roof just two years ago, newish windows (2014). Comfortable baseboard heat is adjustable for each room. Totally fenced yard. Washer and dryer included.
Last Agent to Sell the Property
Diane Damico
F.C. Tucker/Shook Listed on: 08/02/2018

Last Buyer's Agent
Diane Damico
F.C. Tucker/Shook Listed on: 08/02/2018

Home Details
Home Type
- Single Family
Est. Annual Taxes
- $1,522
Year Built
- Built in 1963
Lot Details
- 8,712 Sq Ft Lot
- Lot Dimensions are 75x135
- Property is Fully Fenced
- Privacy Fence
- Level Lot
Parking
- 1 Car Attached Garage
- Driveway
Home Design
- Ranch Style House
- Brick Exterior Construction
- Asphalt Roof
Interior Spaces
- 984 Sq Ft Home
- Double Pane Windows
Flooring
- Wood
- Laminate
Bedrooms and Bathrooms
- 3 Bedrooms
- 1 Full Bathroom
Attic
- Attic Fan
- Storage In Attic
- Pull Down Stairs to Attic
Basement
- Sump Pump
- Crawl Space
Utilities
- Baseboard Heating
- Cable TV Available
Additional Features
- Patio
- Suburban Location
Listing and Financial Details
- Assessor Parcel Number 79-07-05-327-022.000-024
Ownership History
Purchase Details
Home Financials for this Owner
Home Financials are based on the most recent Mortgage that was taken out on this home.Purchase Details
Home Financials for this Owner
Home Financials are based on the most recent Mortgage that was taken out on this home.Similar Home in West Lafayette, IN
Home Values in the Area
Average Home Value in this Area
Purchase History
| Date | Type | Sale Price | Title Company |
|---|---|---|---|
| Warranty Deed | $185,950 | Metropolitan Title | |
| Warranty Deed | -- | None Available |
Mortgage History
| Date | Status | Loan Amount | Loan Type |
|---|---|---|---|
| Open | $139,460 | New Conventional | |
| Previous Owner | $118,000 | New Conventional | |
| Previous Owner | $117,012 | FHA | |
| Previous Owner | $70,500 | New Conventional |
Property History
| Date | Event | Price | Change | Sq Ft Price |
|---|---|---|---|---|
| 07/21/2022 07/21/22 | Sold | $185,950 | -1.0% | $189 / Sq Ft |
| 06/10/2022 06/10/22 | Pending | -- | -- | -- |
| 05/26/2022 05/26/22 | For Sale | $187,900 | +44.5% | $191 / Sq Ft |
| 09/06/2018 09/06/18 | Sold | $130,000 | +1.6% | $132 / Sq Ft |
| 08/31/2018 08/31/18 | Pending | -- | -- | -- |
| 08/02/2018 08/02/18 | For Sale | $128,000 | -- | $130 / Sq Ft |
Tax History Compared to Growth
Tax History
| Year | Tax Paid | Tax Assessment Tax Assessment Total Assessment is a certain percentage of the fair market value that is determined by local assessors to be the total taxable value of land and additions on the property. | Land | Improvement |
|---|---|---|---|---|
| 2024 | $2,967 | $157,100 | $25,500 | $131,600 |
| 2023 | $2,116 | $114,300 | $25,500 | $88,800 |
| 2022 | $623 | $103,900 | $25,500 | $78,400 |
| 2021 | $552 | $98,700 | $25,500 | $73,200 |
| 2020 | $521 | $95,500 | $25,500 | $70,000 |
| 2019 | $479 | $92,900 | $25,500 | $67,400 |
| 2018 | $408 | $86,300 | $18,900 | $67,400 |
| 2017 | $1,522 | $84,100 | $18,900 | $65,200 |
| 2016 | $1,417 | $82,000 | $18,900 | $63,100 |
| 2014 | $1,411 | $80,100 | $18,900 | $61,200 |
| 2013 | $1,304 | $73,300 | $19,000 | $54,300 |
Agents Affiliated with this Home
-
K
Seller's Agent in 2022
Kristen Griffin
Keller Williams Indy Metro NE
-
M
Buyer's Agent in 2022
Michael Botkin
CENTURY 21 Scheetz
-
D
Seller's Agent in 2018
Diane Damico
F.C. Tucker/Shook
Map
Source: Indiana Regional MLS
MLS Number: 201834498
APN: 79-07-05-327-022.000-024
- 3317 Soldiers Home Rd
- 10 Steuben Ct
- 70 Steuben Ct
- 3040 Hamilton St
- 220 Wood Dale St
- 3466 Woodfield St
- 213 Hartman Ct
- 201 Colony Rd
- 534 Lagrange St
- 3515 Hamilton St
- 3312 Shrewsbury Dr
- 212 Myrtle Dr
- 3306 Crawford St
- 3507 Wakefield Dr
- 200 Rosebank Ln
- 2843 Barlow St
- 3449 Brixford Ln
- 582 Westview Cir
- 3467 Brixford Ln
- 3674 Wakefield Dr
