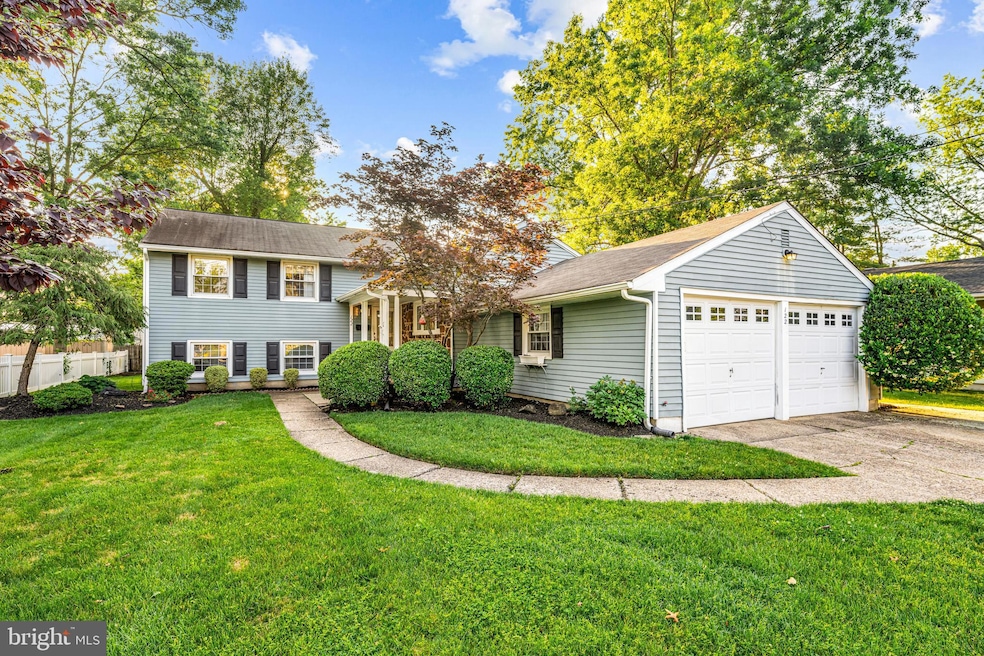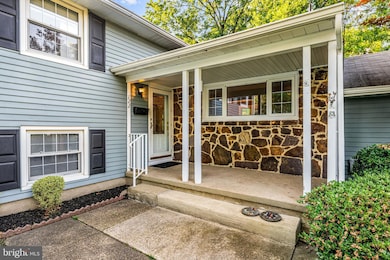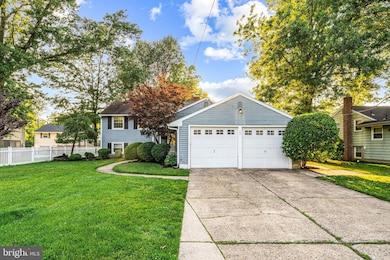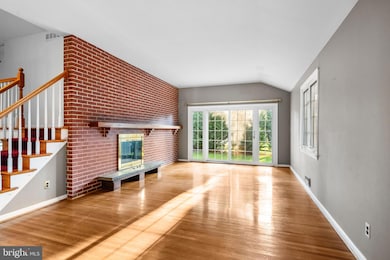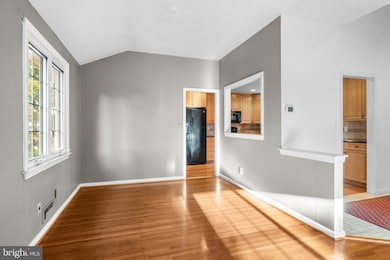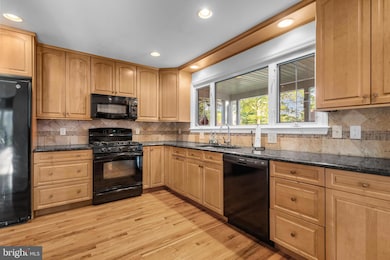
122 Randle Dr Cherry Hill, NJ 08034
Barclay NeighborhoodHighlights
- Colonial Architecture
- No HOA
- 90% Forced Air Heating and Cooling System
- A. Russell Knight Elementary School Rated A-
- 2 Car Direct Access Garage
About This Home
As of June 2025Welcome to 122 Randel Drive, nestled in the highly sought-after Barclay Farms neighborhood of Cherry Hill. This charming estate sale offers a unique opportunity to own a classic home in one of the area’s most desirable communities. Featuring a spacious layout and timeless character, this property is ready for its next chapter. The home is being sold strictly as-is, making it ideal for buyers looking to customize and renovate to their own vision. With its tree-lined streets, top-rated schools, and close proximity to shopping, dining, and major highways, Barclay Farms offers the perfect blend of suburban charm and convenience. Don’t miss your chance to invest in this prime location and make 122 Randel Drive your own!
Last Agent to Sell the Property
Lisa Wolschina & Associates, Inc. Listed on: 06/13/2025

Home Details
Home Type
- Single Family
Est. Annual Taxes
- $10,286
Year Built
- Built in 1958
Lot Details
- 10,454 Sq Ft Lot
- Lot Dimensions are 75.00 x 140.00
Parking
- 2 Car Direct Access Garage
- Front Facing Garage
- Garage Door Opener
- Driveway
- On-Street Parking
Home Design
- Colonial Architecture
- Block Foundation
- Frame Construction
Interior Spaces
- 2,176 Sq Ft Home
- Property has 3 Levels
- Brick Fireplace
Bedrooms and Bathrooms
- 3 Bedrooms
Utilities
- 90% Forced Air Heating and Cooling System
- Natural Gas Water Heater
Community Details
- No Home Owners Association
- Barclay Subdivision
Listing and Financial Details
- No Smoking Allowed
- Tax Lot 00002
- Assessor Parcel Number 09-00342 17-00002
Ownership History
Purchase Details
Home Financials for this Owner
Home Financials are based on the most recent Mortgage that was taken out on this home.Purchase Details
Similar Homes in the area
Home Values in the Area
Average Home Value in this Area
Purchase History
| Date | Type | Sale Price | Title Company |
|---|---|---|---|
| Deed | $525,122 | American Land Title | |
| Deed | $525,122 | American Land Title | |
| Deed | $47,000 | -- |
Mortgage History
| Date | Status | Loan Amount | Loan Type |
|---|---|---|---|
| Open | $420,000 | New Conventional | |
| Closed | $420,000 | New Conventional |
Property History
| Date | Event | Price | Change | Sq Ft Price |
|---|---|---|---|---|
| 06/27/2025 06/27/25 | Sold | $525,122 | 0.0% | $241 / Sq Ft |
| 06/16/2025 06/16/25 | Pending | -- | -- | -- |
| 06/13/2025 06/13/25 | For Sale | $524,900 | -- | $241 / Sq Ft |
Tax History Compared to Growth
Tax History
| Year | Tax Paid | Tax Assessment Tax Assessment Total Assessment is a certain percentage of the fair market value that is determined by local assessors to be the total taxable value of land and additions on the property. | Land | Improvement |
|---|---|---|---|---|
| 2025 | $10,287 | $230,700 | $73,200 | $157,500 |
| 2024 | $9,694 | $230,700 | $73,200 | $157,500 |
| 2023 | $9,694 | $230,700 | $73,200 | $157,500 |
| 2022 | $9,426 | $230,700 | $73,200 | $157,500 |
| 2021 | $9,456 | $230,700 | $73,200 | $157,500 |
| 2020 | $9,341 | $230,700 | $73,200 | $157,500 |
| 2019 | $9,336 | $230,700 | $73,200 | $157,500 |
| 2018 | $9,311 | $230,700 | $73,200 | $157,500 |
| 2017 | $9,184 | $230,700 | $73,200 | $157,500 |
| 2016 | $9,062 | $230,700 | $73,200 | $157,500 |
| 2015 | $8,669 | $230,700 | $73,200 | $157,500 |
| 2014 | $8,570 | $230,700 | $73,200 | $157,500 |
Agents Affiliated with this Home
-
James Falvey
J
Seller's Agent in 2025
James Falvey
Lisa Wolschina & Associates, Inc.
(609) 707-5055
3 in this area
59 Total Sales
-
Lisa Wolschina

Seller Co-Listing Agent in 2025
Lisa Wolschina
Lisa Wolschina & Associates, Inc.
(856) 816-0051
11 in this area
527 Total Sales
-
Michelle Cassin
M
Buyer's Agent in 2025
Michelle Cassin
Weichert Corporate
(267) 250-2347
2 in this area
62 Total Sales
Map
Source: Bright MLS
MLS Number: NJCD2095330
APN: 09-00342-17-00002
- 127 Randle Dr
- 1123 Greenbriar Rd
- 1210 Winston Way
- 1840 Frontage Rd Unit 1704
- 1840 Frontage Rd Unit 1501
- 1022 Chelten Pkwy
- 445 Pelham Rd
- 57 Ranoldo Terrace
- 1227 Cotswold Ln
- 1219 Kay Dr W
- 130 Pearl Croft Rd
- 1222 Sequoia Rd
- 106 Europa Blvd
- 23 Buckingham Place
- 18 E Ormond Ave
- 19 Buckingham Place
- 226 Chelten Pkwy
- 372 Tuvira Ln
- 802 Edgemoor Rd
- 4 Clark Dr
