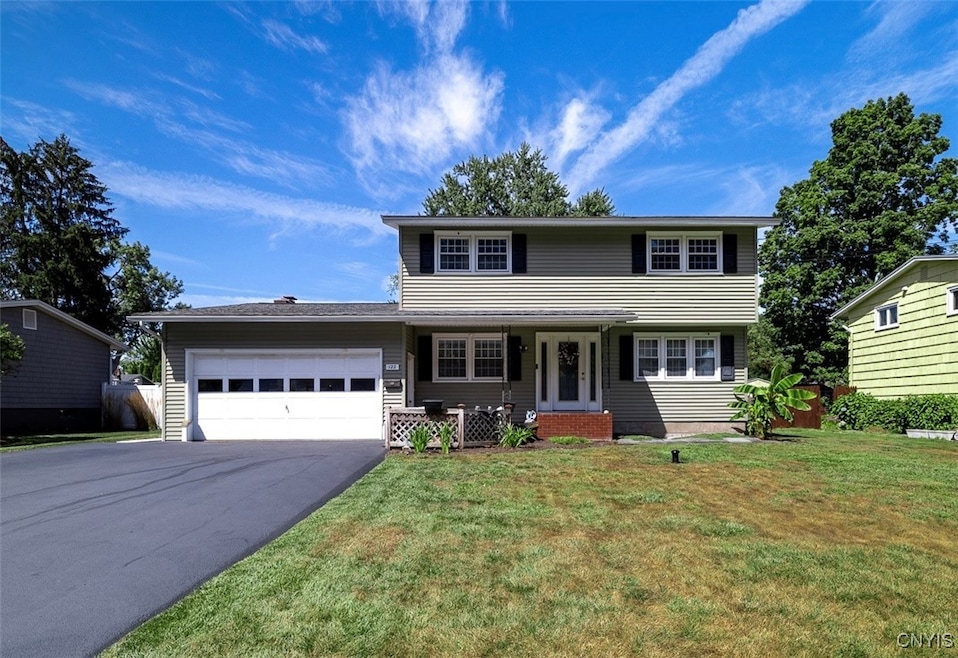Welcome to this 4-bedroom Colonial-style home for sale for the first time in nearly 30 years! Set on a quiet neighborhood street, this is a great location just a short walk from Elmcrest Elementary School. Pride of ownership shines from the moment you arrive, with a newly sealed double-wide driveway, newer vinyl siding, an attached garage, and a welcoming front seating area perfect for morning coffee or evening chats.
Wait until you see the private backyard offering a spacious deck, beautiful patio furniture, gazebo with canopy, HOT TUB, and outdoor fire pit that are ALL included for the new owner to enjoy! This is a backyard you'll love for relaxing or entertaining.
Inside, there is hardwood flooring, a large family room, formal dining room, and separate living room featuring a warm fireplace and sliding glass door leading out to the deck. Central air-conditioning ensures year-round comfort, while the partially finished basement offers extra space for your home gym, play room, hobby area, or guest suite. A designated workshop area in the basement provides a place for organizing and storing all of your tools.
Recent upgrades include a newer roof, furnace, hot water heater, siding, central A/C, and driveway! This is a solid home ready for new owners to enjoy for years to come.







