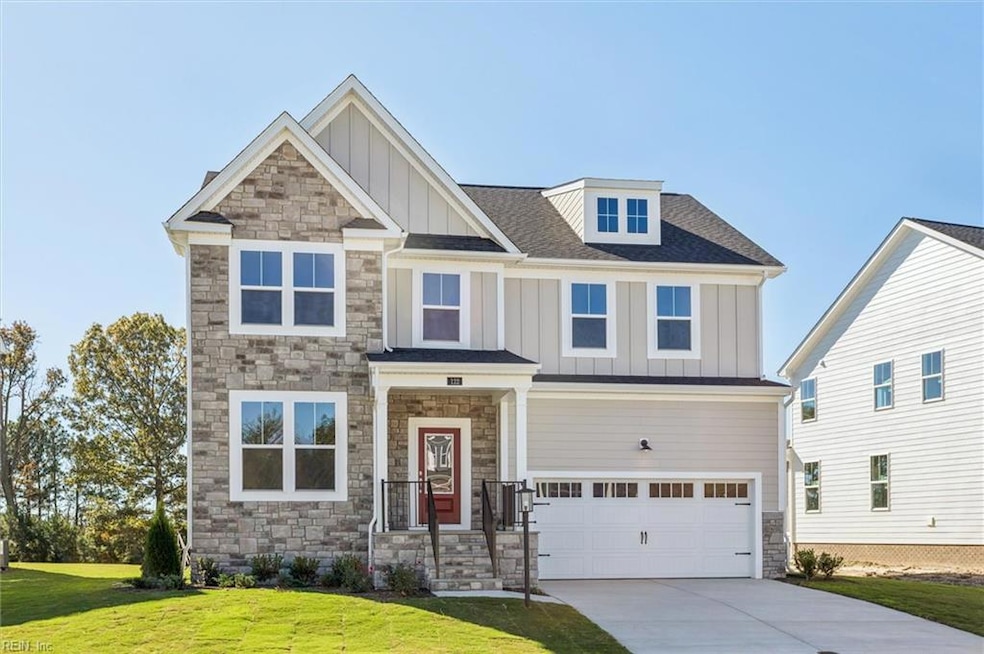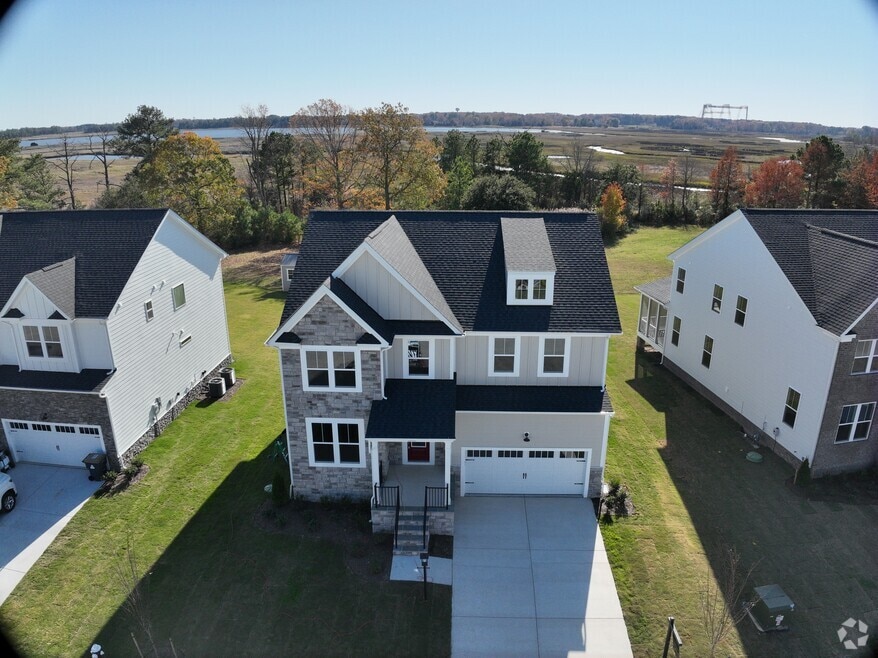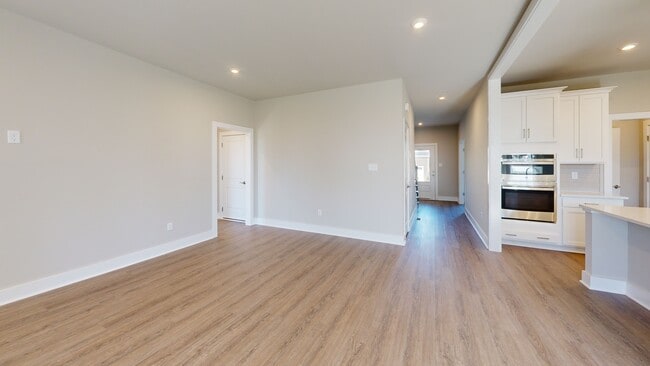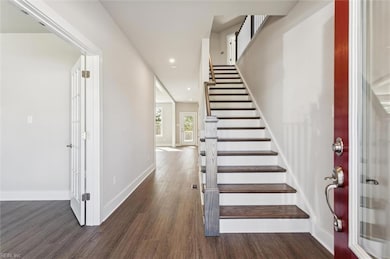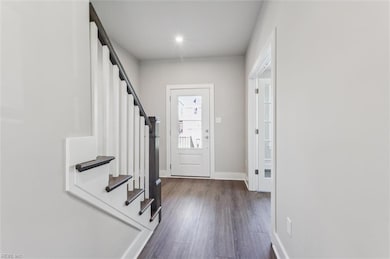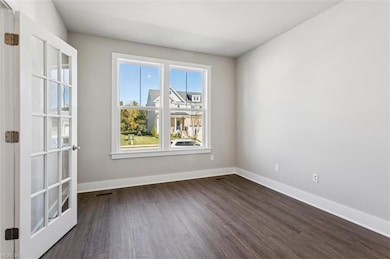
122 Robert Bruce Rd Poquoson, VA 23662
Poquoson West NeighborhoodEstimated payment $4,662/month
Highlights
- New Construction
- Wood Flooring
- Walk-In Closet
- Colonial Architecture
- Screened Porch
- Community Playground
About This Home
This beautifully designed 5BR, 3BA Alden model in Quarter Creek offers 2,815 sq ft of flexible living space on a premium lot backing to the scenic Back River. Just minutes from Langley AFB and I-64, this home features a gourmet kitchen with white cabinetry, quartz countertops, gas cooktop, and a large island that opens to a spacious family room. A dedicated home office and main-level guest suite provide comfort and versatility. Upstairs, the primary suite includes dual closets and a spa-like bath. Three additional bedrooms, a full bath, and a laundry room complete the second floor. Enjoy year-round outdoor living on the 15' x 16' screened-in porch with river views. Built for energy efficiency with Hardie Plank siding, tankless water heater, and conditioned crawl space. No flood insurance required. *Photos are of a similar model home
Home Details
Home Type
- Single Family
Est. Annual Taxes
- $8,550
Year Built
- Built in 2025 | New Construction
HOA Fees
- $75 Monthly HOA Fees
Parking
- 2 Car Attached Garage
Home Design
- Colonial Architecture
- Composition Roof
- Masonry Siding
Interior Spaces
- 3,815 Sq Ft Home
- 2-Story Property
- Screened Porch
- Crawl Space
Kitchen
- Gas Range
- Microwave
- Dishwasher
- ENERGY STAR Qualified Appliances
- Disposal
Flooring
- Wood
- Laminate
- Ceramic Tile
Bedrooms and Bathrooms
- 5 Bedrooms
- Walk-In Closet
- 3 Full Bathrooms
- Dual Vanity Sinks in Primary Bathroom
Laundry
- Laundry Room
- Dryer
- Washer
Schools
- Poquoson Elementary School
- Poquoson Middle School
- Poquoson High School
Utilities
- Forced Air Heating and Cooling System
- Tankless Water Heater
- Gas Water Heater
Community Details
Overview
- Quarter Creek Subdivision
Recreation
- Community Playground
3D Interior and Exterior Tours
Floorplans
Map
Home Values in the Area
Average Home Value in this Area
Property History
| Date | Event | Price | List to Sale | Price per Sq Ft |
|---|---|---|---|---|
| 10/30/2025 10/30/25 | For Sale | $734,990 | -- | $193 / Sq Ft |
About the Listing Agent

Shanon and Jeremy Johnson, your experienced Virginia realtors with 20+ years of expertise, are here to guide you. As a dual military couple, we've walked in your shoes, understanding the challenges of relocating. We're not just agents; we're partners who provide support during pivotal moments.
Navigating Virginia's diverse housing market, from Virginia Beach to Hampton Roads, we offer deep insights. Our attention to detail ensures a seamless journey from search to closing. We don't just
Shanon & Jeremy's Other Listings
Source: Real Estate Information Network (REIN)
MLS Number: 10608166
- 120 Robert Bruce Rd
- 117 Robert Bruce Rd
- 111 Robert Bruce Rd
- 119 Robert Bruce Rd
- 128 Robert Bruce Rd
- 109 Robert Bruce Rd
- 108 Robert Bruce Rd
- 104 Robert Bruce Rd
- 412 Joseph Topping Dr
- 129 Robert Bruce Rd
- 304 Odd Rd
- 15 Robert Bruce Rd
- 208 Little Florida Rd
- 1 Smith St
- 245 Cedar Rd
- 10 Canal Dr
- 45 Cedar Rd
- .48ac Wythe Creek Rd
- 718C Poquoson Ave
- 1020 Poquoson Ave Unit C
- 718C Poquoson Ave
- 2 Charles Parish Dr
- 200 Big Woods Dr
- 18 Belles Cove Dr
- 75 Lodge Rd
- 202 Willards Way
- 102 Sunrise Cove
- 4900 Falcon Creek Way
- 101 Little Bay Ave
- 118 E Bristol Ln Unit E
- 102-A Indian Summer Dr
- 3100 Hampton Hwy
- 6 Derby Dr
- 30 Corwin Cir
- 2 Tradewinds Quay
- 145 Post Oak Rd
- 1413 Calthrop Neck Rd
- 2100 N Campus Pkwy
- 21 Bayview Dr
- 1 Shetland Ct
