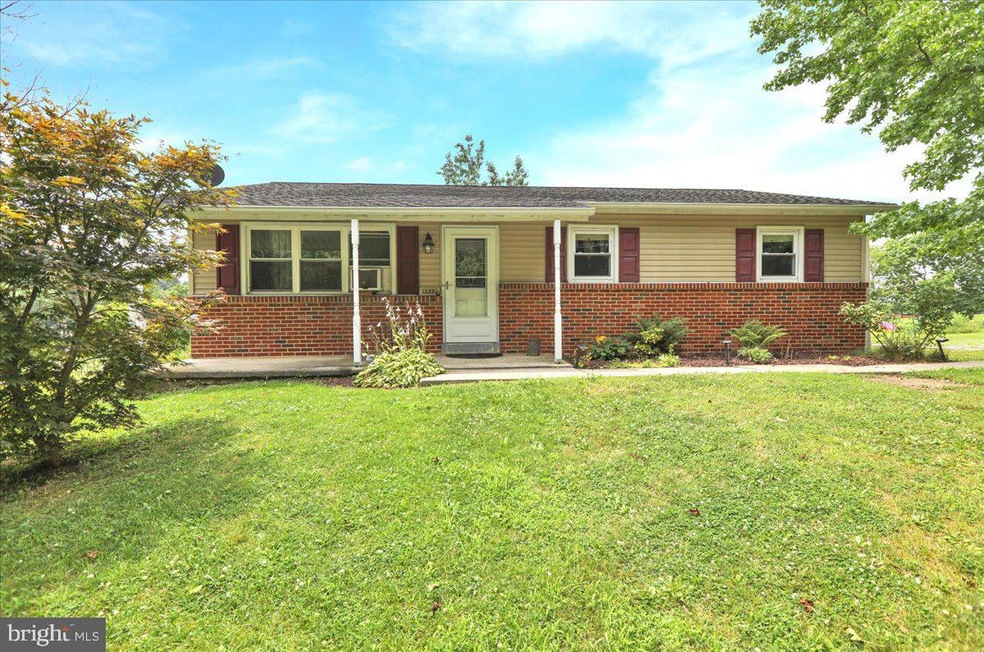
122 Rock Rd Pine Grove, PA 17963
Estimated payment $1,999/month
Highlights
- Rambler Architecture
- 2 Car Attached Garage
- Electric Baseboard Heater
- No HOA
- Oversized Parking
- Replacement Windows
About This Home
One-floor living with the possibility of in-law quarters. This is your spacious home with modern upgrades!
Welcome to this beautifully updated home offering the convenience of one-floor living and a fully finished lower level—perfect for in-law quarters, guest space, or extended living. The main level features an open-concept living room that flows into an upgraded kitchen with abundant cabinetry, granite countertops, and a separate formal dining room. A bright and airy sunroom adds to the charm, ideal for relaxing or entertaining year-round. Enjoy the comfort of 5 bedrooms—3 on the main floor, including a master suite with an updated private bath, and 2 additional bedrooms on the lower level. A main floor laundry area and a fully updated bathroom add convenience and style. The finished lower level includes a kitchenette, an additional full updated bathroom, and two bedrooms with large closets—perfect for multigenerational living. The home has upgraded electric, propane gas heat in select rooms, and an oversized two-car garage. The driveway accommodates additional parking for two vehicles. You’ll love the bonus features: a separate natural cold room, a relaxing hot tub, and a yard filled with mature fruit trees—all nestled in a peaceful country setting. Yet you’re just minutes from major routes, including I-78, making commuting easy. Don’t miss this rare opportunity—schedule your showing today!
Listing Agent
Keller Williams Platinum Realty - Wyomissing License #RS337559 Listed on: 07/17/2025

Home Details
Home Type
- Single Family
Est. Annual Taxes
- $2,739
Year Built
- Built in 1973
Lot Details
- 0.5 Acre Lot
- Property is in average condition
Parking
- 2 Car Attached Garage
- Oversized Parking
- Parking Storage or Cabinetry
- Side Facing Garage
Home Design
- Rambler Architecture
- Shingle Roof
- Aluminum Siding
- Stick Built Home
Interior Spaces
- Property has 1.5 Levels
- Replacement Windows
- Carpet
- Laundry on main level
- Finished Basement
Bedrooms and Bathrooms
Utilities
- Window Unit Cooling System
- Heating System Powered By Owned Propane
- Electric Baseboard Heater
- Well
- Electric Water Heater
Community Details
- No Home Owners Association
Listing and Financial Details
- Tax Lot 147
- Assessor Parcel Number 21-10-0147.002
Map
Home Values in the Area
Average Home Value in this Area
Tax History
| Year | Tax Paid | Tax Assessment Tax Assessment Total Assessment is a certain percentage of the fair market value that is determined by local assessors to be the total taxable value of land and additions on the property. | Land | Improvement |
|---|---|---|---|---|
| 2025 | $2,740 | $40,660 | $8,170 | $32,490 |
| 2024 | $2,486 | $40,660 | $8,170 | $32,490 |
| 2023 | $2,486 | $40,660 | $8,170 | $32,490 |
| 2022 | $2,486 | $40,660 | $8,170 | $32,490 |
| 2021 | $2,510 | $40,660 | $8,170 | $32,490 |
| 2020 | $2,510 | $40,660 | $8,170 | $32,490 |
| 2018 | $2,327 | $40,660 | $8,170 | $32,490 |
| 2017 | $2,191 | $40,660 | $8,170 | $32,490 |
| 2015 | -- | $40,660 | $8,170 | $32,490 |
| 2011 | -- | $40,660 | $0 | $0 |
Property History
| Date | Event | Price | Change | Sq Ft Price |
|---|---|---|---|---|
| 08/17/2025 08/17/25 | Pending | -- | -- | -- |
| 07/30/2025 07/30/25 | For Sale | $324,900 | 0.0% | $119 / Sq Ft |
| 07/23/2025 07/23/25 | Pending | -- | -- | -- |
| 07/17/2025 07/17/25 | For Sale | $324,900 | +293.8% | $119 / Sq Ft |
| 10/25/2017 10/25/17 | Sold | $82,500 | -8.3% | $39 / Sq Ft |
| 07/27/2017 07/27/17 | Pending | -- | -- | -- |
| 07/17/2017 07/17/17 | For Sale | $90,000 | -- | $42 / Sq Ft |
Purchase History
| Date | Type | Sale Price | Title Company |
|---|---|---|---|
| Special Warranty Deed | $82,500 | None Available | |
| Sheriffs Deed | $1,421 | None Available |
Mortgage History
| Date | Status | Loan Amount | Loan Type |
|---|---|---|---|
| Open | $50,000 | New Conventional | |
| Closed | $18,000 | Unknown | |
| Previous Owner | $154,000 | New Conventional |
Similar Homes in Pine Grove, PA
Source: Bright MLS
MLS Number: PASK2022196
APN: 21-10-0147.002
- 71 Rock Rd
- 68 Carbon St
- 8 Carbon St
- 12 Maple St
- 20 Brookside Rd
- 227 S Tulpehocken St
- 64 S Tulpehocken St
- 59 E Pottsville St
- 57 E Pottsville St
- 0 Berger Rd
- 67 Parallel Rd
- 149 Pleasant Valley Rd
- 0 Pine Crest Village Dr Unit PASK2016244
- 9 Hallton Hill Rd
- 13 Hillside Dr
- 0 Mill St Unit PASK2022996
- 0 Camp Rd
- Lot 17 Beauty Mary Way
- Lot 16 Beauty Mary Way
- 555 Honeysuckle Ct






