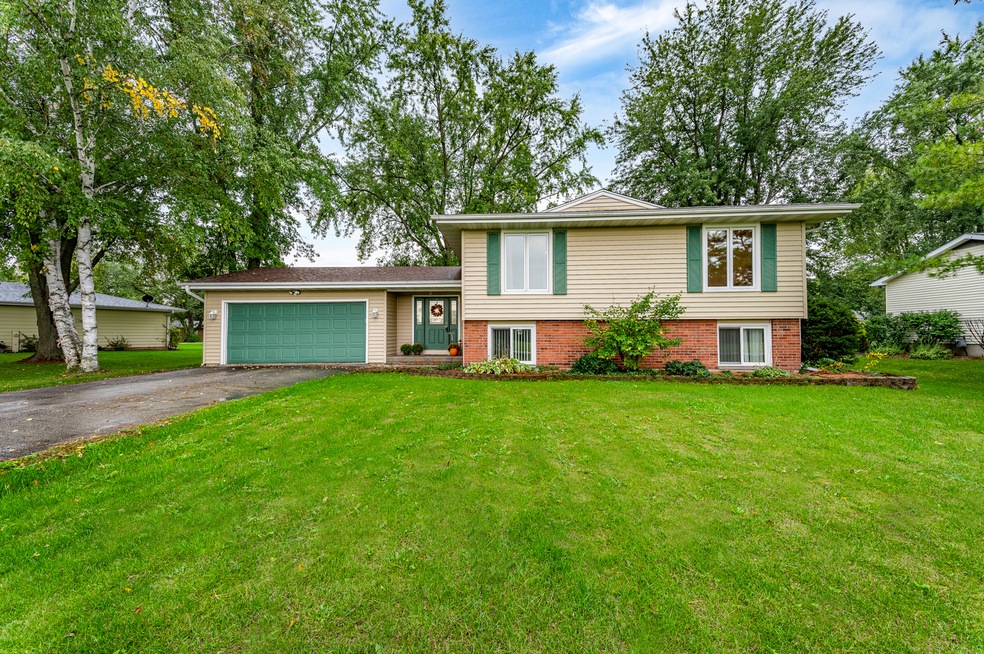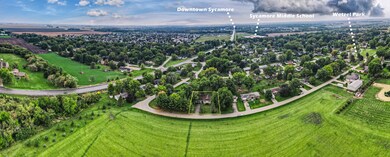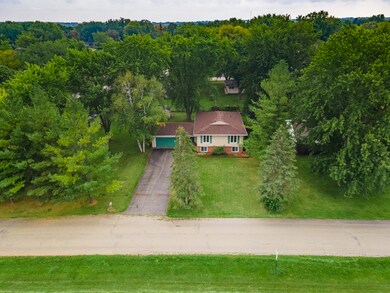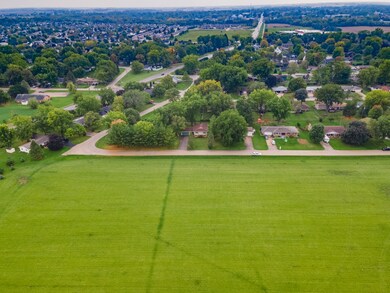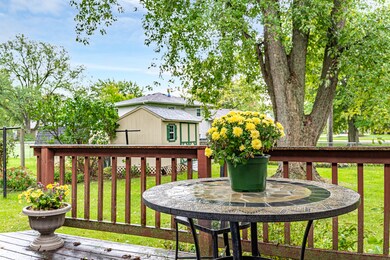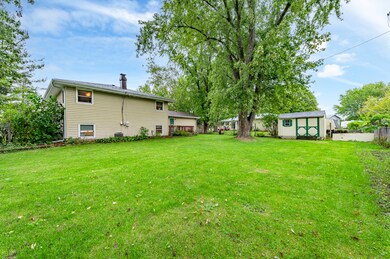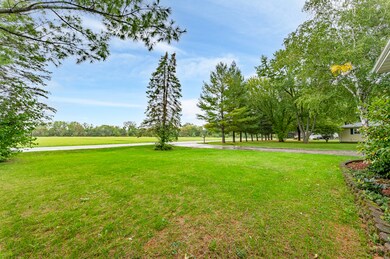
122 Rowantree Rd Sycamore, IL 60178
Highlights
- Colonial Architecture
- Deck
- Wood Flooring
- Mature Trees
- Property is near a park
- 5-minute walk to Wetzel Park
About This Home
As of November 2021Country-feel multi-level home offers panoramic views of the countryside in unincorporated Sycamore! 1/2 glass entry door and side lights welcome you into 122 Rowantree Rd.; a pretty, fresh and lovely 4 bedroom and 3 bath home! The oak stairs with white painted returns & spindles open into the upper-level Living Room. This area boasts crown molding, chair railing, ceiling-light fan and A+ country views! Dining Room presents beautiful hardwood flooring and oil bronze chandelier. The heart of this home is embraced by tall wood windows to capture the sunrises, sunsets, beautiful country scenery while taking in nature's best! The soft white kitchen cabinetry makes for an inviting cooking and gathering space. Fully applianced with planning desk and pantry complete this chef friendly kitchen. Wood laminate flooring and wall sconces lead you to the Primary Bedroom Suite showcasing a private spa-like bath with white wainscoting detail, high arched chrome faucet, white mirrored cabinet, privacy glass window and ceramic tile flooring. Ceiling-light fans equip the upper-level bedrooms, with one bedroom offering a walk-in closet and deep storage. The shared hall bath also presents spa-like color scheme with linen cabinet, and is well lighted. The lower-level 27'x20' family room features lookout windows, wall shelving, luxury wood vinyl flooring and more wainscoting! Pedestal sink and shower in lower-level 3rd bath. The spacious 4th bedroom is 22'x13' with two closets and more open shelving. Washer/dryer hook ups, utility sink and workbench offer bonus work space. New architectural style roof singles were just installed in 2020. Front yard open green space views will amaze, while enjoying the partially covered deck, fenced-in backyard and garden shed. Close proximity to Wetzel Park, you'll have opportunity to enjoy tennis, picnic areas and playground! "LOVE where YOU LIVE!"
Last Agent to Sell the Property
Hometown Realty Group License #475128979 Listed on: 10/11/2021
Home Details
Home Type
- Single Family
Est. Annual Taxes
- $5,611
Year Built
- Built in 1975
Lot Details
- 0.27 Acre Lot
- Lot Dimensions are 90x135
- Fenced Yard
- Corner Lot
- Paved or Partially Paved Lot
- Level Lot
- Mature Trees
Parking
- 2 Car Attached Garage
- Garage ceiling height seven feet or more
- Garage Transmitter
- Garage Door Opener
- Driveway
- Parking Included in Price
Home Design
- Colonial Architecture
- Split Level Home
- Asphalt Roof
- Concrete Perimeter Foundation
Interior Spaces
- 1,332 Sq Ft Home
- Built-In Features
- Ceiling Fan
- Some Wood Windows
- Blinds
- Panel Doors
- Entrance Foyer
- Formal Dining Room
- Unfinished Attic
Kitchen
- Electric Oven
- Electric Cooktop
- Microwave
- Dishwasher
- Disposal
Flooring
- Wood
- Partially Carpeted
- Laminate
Bedrooms and Bathrooms
- 4 Bedrooms
- 4 Potential Bedrooms
- Walk-In Closet
- 3 Full Bathrooms
Laundry
- Laundry in unit
- Dryer
- Sink Near Laundry
Basement
- Sump Pump
- Crawl Space
Home Security
- Storm Screens
- Carbon Monoxide Detectors
Outdoor Features
- Deck
- Fire Pit
- Shed
Location
- Property is near a park
Schools
- Sycamore Middle School
- Sycamore High School
Utilities
- Forced Air Heating and Cooling System
- Humidifier
- Heating System Uses Natural Gas
- Well
- Water Purifier
- Water Purifier is Owned
- Water Softener is Owned
Community Details
- Tennis Courts
Listing and Financial Details
- Homeowner Tax Exemptions
Ownership History
Purchase Details
Home Financials for this Owner
Home Financials are based on the most recent Mortgage that was taken out on this home.Purchase Details
Home Financials for this Owner
Home Financials are based on the most recent Mortgage that was taken out on this home.Purchase Details
Similar Homes in Sycamore, IL
Home Values in the Area
Average Home Value in this Area
Purchase History
| Date | Type | Sale Price | Title Company |
|---|---|---|---|
| Warranty Deed | $210,000 | Servicelink | |
| Quit Claim Deed | -- | -- | |
| Warranty Deed | $143,000 | -- |
Mortgage History
| Date | Status | Loan Amount | Loan Type |
|---|---|---|---|
| Open | $189,000 | New Conventional | |
| Previous Owner | $156,750 | Stand Alone First | |
| Previous Owner | $41,000 | New Conventional | |
| Previous Owner | $164,000 | New Conventional |
Property History
| Date | Event | Price | Change | Sq Ft Price |
|---|---|---|---|---|
| 11/17/2021 11/17/21 | Sold | $210,000 | 0.0% | $158 / Sq Ft |
| 10/13/2021 10/13/21 | Pending | -- | -- | -- |
| 10/11/2021 10/11/21 | For Sale | $210,000 | +46.9% | $158 / Sq Ft |
| 06/15/2012 06/15/12 | Sold | $143,000 | -5.9% | $66 / Sq Ft |
| 03/06/2012 03/06/12 | Pending | -- | -- | -- |
| 02/06/2012 02/06/12 | For Sale | $152,000 | -- | $70 / Sq Ft |
Tax History Compared to Growth
Tax History
| Year | Tax Paid | Tax Assessment Tax Assessment Total Assessment is a certain percentage of the fair market value that is determined by local assessors to be the total taxable value of land and additions on the property. | Land | Improvement |
|---|---|---|---|---|
| 2024 | $6,248 | $87,181 | $13,833 | $73,348 |
| 2023 | $6,248 | $79,610 | $12,632 | $66,978 |
| 2022 | $5,936 | $73,017 | $11,586 | $61,431 |
| 2021 | $5,701 | $68,548 | $10,877 | $57,671 |
| 2020 | $5,611 | $66,863 | $10,610 | $56,253 |
| 2019 | $5,503 | $65,399 | $10,378 | $55,021 |
| 2018 | $5,395 | $63,414 | $10,063 | $53,351 |
| 2017 | $5,253 | $60,905 | $9,665 | $51,240 |
| 2016 | $5,114 | $58,126 | $9,224 | $48,902 |
| 2015 | -- | $54,706 | $8,681 | $46,025 |
| 2014 | -- | $51,947 | $8,243 | $43,704 |
| 2013 | -- | $52,942 | $8,401 | $44,541 |
Agents Affiliated with this Home
-

Seller's Agent in 2021
Kelly Miller
Hometown Realty Group
(815) 757-0123
149 in this area
303 Total Sales
-

Buyer's Agent in 2021
Aaron Schwartz
Weichert REALTORS Signature Professionals
(630) 666-9336
42 in this area
214 Total Sales
-

Seller's Agent in 2012
Sue Elsner
Century 21 Circle
(815) 739-8796
15 in this area
39 Total Sales
-
D
Buyer's Agent in 2012
Dan McClure
Century 21 Affiliated
Map
Source: Midwest Real Estate Data (MRED)
MLS Number: 11243677
APN: 06-29-227-010
- 223 Merry Oaks Dr
- Lot 86 Merry Oaks Dr
- Lot 97 Merry Oaks Dr
- 1147 Alexandria Dr
- 44 Kloe Ln Unit 44
- 141 Mary Hamsmith Ct
- 1126 Rose Dr
- 1113 Rose Dr
- 22 Kloe Ln Unit 22
- TBD Plaza Dr
- TBD Aberdeen Ct
- TBD Peace Rd
- TBD Bethany Rd
- 169 Plank Rd
- 1125 Oxford Cir
- 13 Briden Ln Unit 13
- 8 Briden Ln Unit 8
- 990 Penny Ln
- 1826 Joseph Sixbury St
- 2029 Frantum Rd
