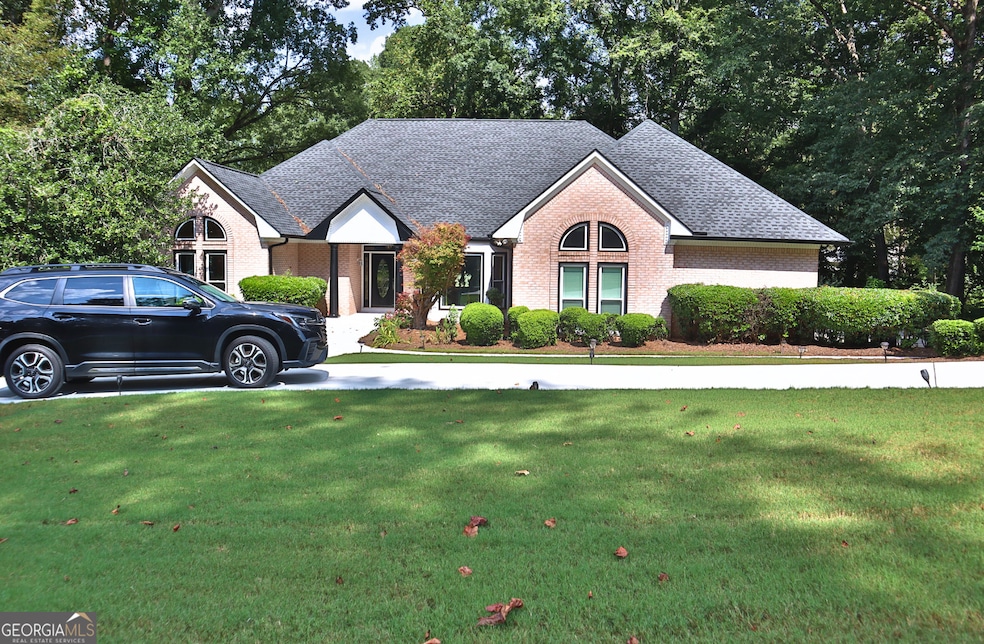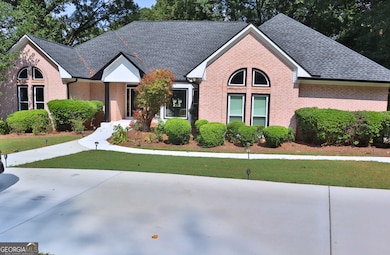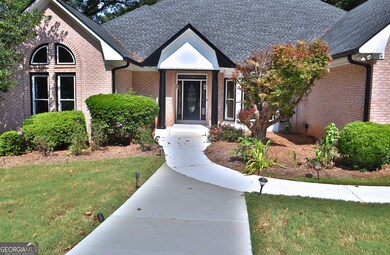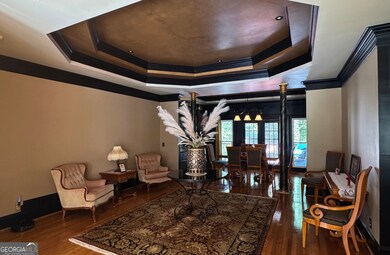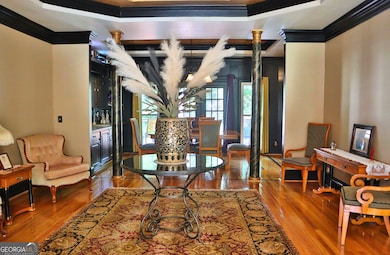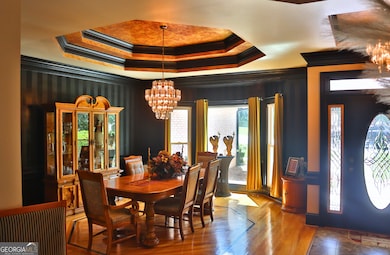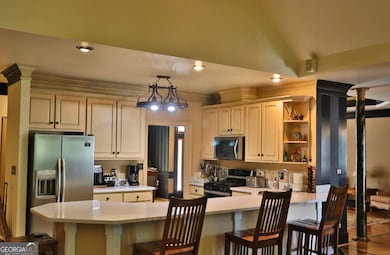122 Royal Burgess Way McDonough, GA 30253
Estimated payment $4,309/month
Highlights
- Gated Community
- Private Lot
- Wood Flooring
- Deck
- Traditional Architecture
- Main Floor Primary Bedroom
About This Home
Welcome to Eagles Landing Golf and Country Club - where luxury living meets resort-style amenities. This stunning Executive Ranch on a full finished basement is a rare gem that offers comfort, style, and space in one of the area's most sought-after communities. The main level features a spacious owner's suite with a cozy sitting area-perfect for winding down with a favorite movie or game before bed. The en-suite bath includes double vanities, a private water closet, and all the comfort you'd expect in a retreat-style space. Hardwood floors flow throughout the main living areas, complementing the beautifully appointed kitchen, which features stainless steel appliances, solid surface countertops, and ample cabinetry-ideal for preparing everything from everyday meals to holiday feasts. The fully finished basement is a showstopper, offering three additional bedrooms, a generous open living and gaming space, and a private executive-level office-perfect for working from home. This versatile lower level offers endless possibilities, whether you're dreaming of a home theater, fitness studio, or entertainment hub. Let your creativity shape the ultimate basement retreat. Don't miss this rare opportunity to own in Eagles Landing, where elegance, functionality, and community come together.
Home Details
Home Type
- Single Family
Est. Annual Taxes
- $8,338
Year Built
- Built in 1991
Lot Details
- 0.76 Acre Lot
- Private Lot
- Open Lot
- Sloped Lot
- Sprinkler System
HOA Fees
- $208 Monthly HOA Fees
Home Design
- Traditional Architecture
- Slab Foundation
- Composition Roof
- Four Sided Brick Exterior Elevation
Interior Spaces
- 2-Story Property
- Wet Bar
- Tray Ceiling
- High Ceiling
- 2 Fireplaces
- Entrance Foyer
- Family Room
- Home Office
Kitchen
- Oven or Range
- Cooktop
- Microwave
- Dishwasher
- Stainless Steel Appliances
Flooring
- Wood
- Tile
Bedrooms and Bathrooms
- 6 Bedrooms | 3 Main Level Bedrooms
- Primary Bedroom on Main
- Walk-In Closet
- Double Vanity
- Bathtub Includes Tile Surround
- Separate Shower
Laundry
- Laundry Room
- Laundry in Hall
Finished Basement
- Basement Fills Entire Space Under The House
- Exterior Basement Entry
- Finished Basement Bathroom
- Natural lighting in basement
Home Security
- Home Security System
- Fire and Smoke Detector
Parking
- 2 Car Garage
- Parking Accessed On Kitchen Level
- Side or Rear Entrance to Parking
- Garage Door Opener
- Off-Street Parking
Outdoor Features
- Balcony
- Deck
- Patio
Schools
- Flippen Elementary School
- Eagles Landing Middle School
- Eagles Landing High School
Utilities
- Central Heating and Cooling System
- Heating System Uses Natural Gas
- Underground Utilities
- Gas Water Heater
- High Speed Internet
- Phone Available
- Cable TV Available
Community Details
Overview
- Association fees include ground maintenance, management fee, private roads, reserve fund, security
- Eagles Landing Country Club Subdivision
Recreation
- Community Playground
- Park
Security
- Gated Community
Map
Home Values in the Area
Average Home Value in this Area
Tax History
| Year | Tax Paid | Tax Assessment Tax Assessment Total Assessment is a certain percentage of the fair market value that is determined by local assessors to be the total taxable value of land and additions on the property. | Land | Improvement |
|---|---|---|---|---|
| 2025 | $3,349 | $235,144 | $40,000 | $195,144 |
| 2024 | $3,349 | $199,800 | $40,000 | $159,800 |
| 2023 | $7,374 | $190,360 | $38,000 | $152,360 |
| 2022 | $5,794 | $149,160 | $32,000 | $117,160 |
| 2021 | $5,054 | $129,880 | $30,000 | $99,880 |
| 2020 | $4,869 | $125,040 | $30,000 | $95,040 |
| 2019 | $4,757 | $122,120 | $28,000 | $94,120 |
| 2018 | $4,441 | $113,880 | $28,000 | $85,880 |
| 2016 | $4,503 | $115,520 | $30,000 | $85,520 |
| 2015 | $4,598 | $114,440 | $24,000 | $90,440 |
| 2014 | $4,094 | $100,480 | $20,000 | $80,480 |
Property History
| Date | Event | Price | List to Sale | Price per Sq Ft |
|---|---|---|---|---|
| 11/19/2025 11/19/25 | Pending | -- | -- | -- |
| 10/02/2025 10/02/25 | For Sale | $649,500 | -- | $115 / Sq Ft |
Purchase History
| Date | Type | Sale Price | Title Company |
|---|---|---|---|
| Deed | $264,600 | -- |
Mortgage History
| Date | Status | Loan Amount | Loan Type |
|---|---|---|---|
| Closed | $0 | No Value Available |
Source: Georgia MLS
MLS Number: 10615964
APN: 052B-03-001-000
- 111 Royal Burgess Way
- 166 Glen Eagle Way
- 305 Worthing Ln
- 213 Saint Andrews Ct
- 163 Glen Eagle Way
- 137 Augusta Dr
- 400 Castle Rock Unit IV
- 70 Vintage Ct
- 315 Montrose Dr
- 1304 Speckle Park Way
- 1302 Speckle Park Way
- 1636 Jersey Dr
- 1310 Speckle Park Way
- 1640 Jersey Dr
- 104 Inverrary Ct
- 363 Chase Marion Way
- 221 Langshire Dr
- 0 Village Center Pkwy
- 580 Quail Run Rd
- 268 Langshire Dr
