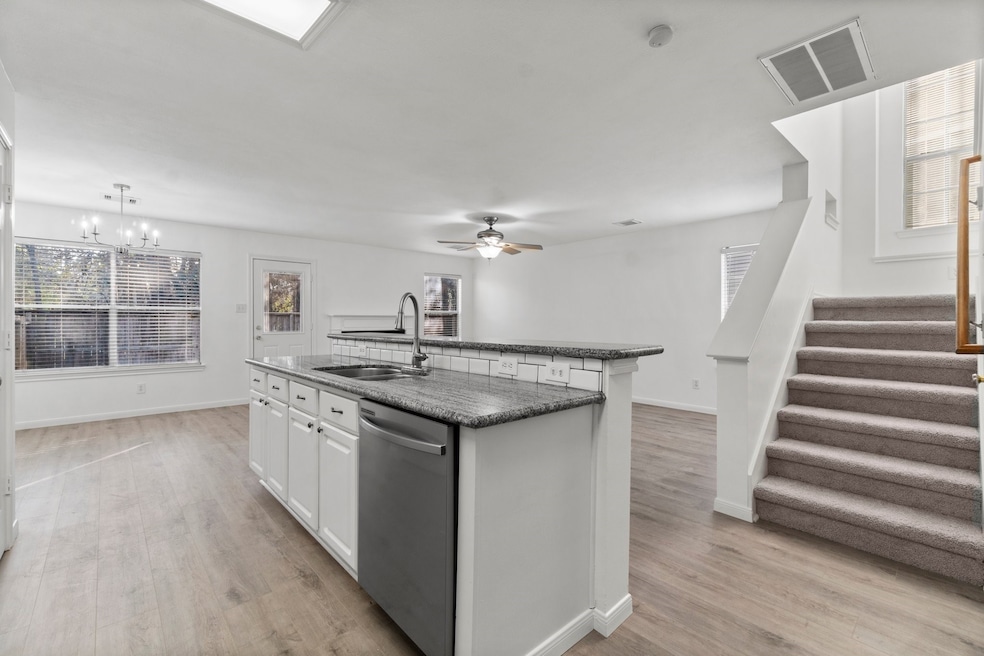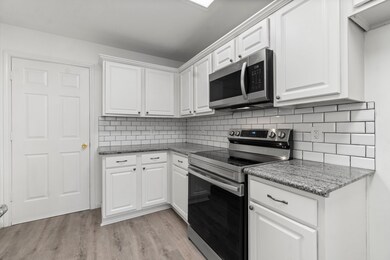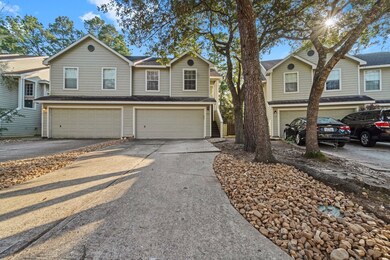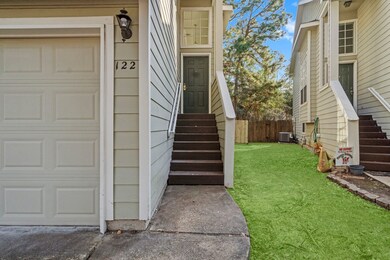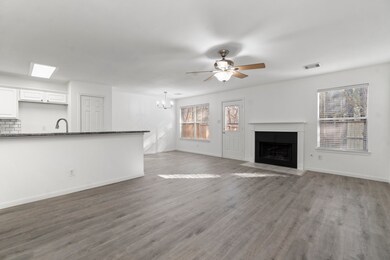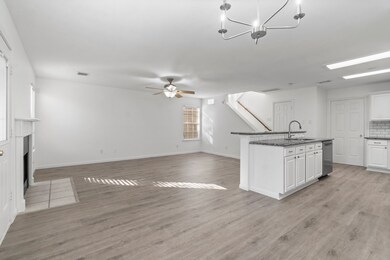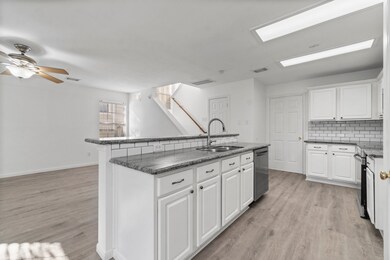122 S Walden Elms Cir Spring, TX 77382
Alden Bridge NeighborhoodHighlights
- Deck
- Wooded Lot
- High Ceiling
- Buckalew Elementary School Rated A
- Traditional Architecture
- Granite Countertops
About This Home
Nestled in the heart of The Woodlands, this beautifully updated 3-bedroom, 2.5-bathroom townhome offers modern style and privacy with no back neighbors. With over $35,000 in recent upgrades, this home features luxury wood laminate flooring throughout the first floor and brand-new carpet upstairs. The renovated kitchen boasts updated countertops, backsplash and stainless appliances, while the refreshed bathrooms include marble floors, stylish vanities, hardware, and fixtures. Primary shower features high-end marble tile. Step outside to enjoy the newly updated deck, perfect for relaxing or entertaining. Conveniently located near top-rated schools, shopping, dining, and scenic trails, this home offers the perfect blend of comfort and convenience in one of The Woodlands’ most desirable areas. Don’t miss this move-in-ready gem!
Listing Agent
Coldwell Banker Realty - The Woodlands License #0634180 Listed on: 05/22/2025

Townhouse Details
Home Type
- Townhome
Est. Annual Taxes
- $5,288
Year Built
- Built in 1997
Lot Details
- 2,844 Sq Ft Lot
- Fenced Yard
- Wooded Lot
Parking
- 2 Car Attached Garage
- Garage Door Opener
Home Design
- Traditional Architecture
Interior Spaces
- 1,559 Sq Ft Home
- 2-Story Property
- High Ceiling
- Ceiling Fan
- Gas Log Fireplace
- Entrance Foyer
- Family Room Off Kitchen
- Living Room
- Breakfast Room
- Combination Kitchen and Dining Room
- Utility Room
Kitchen
- Breakfast Bar
- Electric Oven
- Electric Range
- Microwave
- Dishwasher
- Granite Countertops
- Disposal
Flooring
- Carpet
- Laminate
- Tile
Bedrooms and Bathrooms
- 3 Bedrooms
- Double Vanity
- Soaking Tub
- Bathtub with Shower
- Separate Shower
Laundry
- Dryer
- Washer
Eco-Friendly Details
- Energy-Efficient Insulation
Outdoor Features
- Deck
- Patio
Schools
- Buckalew Elementary School
- Mccullough Junior High School
- The Woodlands High School
Utilities
- Central Heating and Cooling System
- Heating System Uses Gas
- No Utilities
Listing and Financial Details
- Property Available on 5/22/25
- Long Term Lease
Community Details
Overview
- Wdlnds Village Alden Br 42 Subdivision
Recreation
- Community Pool
Pet Policy
- No Pets Allowed
Map
Source: Houston Association of REALTORS®
MLS Number: 75735174
APN: 9719-42-03600
- 78 N Walden Elms Cir
- 26 N Walden Elms Cir
- 230 S Walden Elms Cir
- 19 Grand Bayou Place
- 27 S Belfair Place
- 18 S Willow Point Cir
- 70 Harvest Wind Place
- 265 Flaxen Chestnut
- 7 Tudor Glen Place
- 426 Thistle Thorn Dr
- 11 Eastwood Place
- 445 Thistle Thorn Dr
- 128 Wild Wick Way
- 19 Long Springs Place
- 247 Arabian Dr
- 27 Auburn Path Dr
- 128 Caspian Way
- 413 New Forest Ln
- 35 E Bellmeade Place
- 176 Chestnut Bay
- 127 N Willow Point Cir
- 19 Grand Bayou Place
- 35 Harvest Wind Place
- 86 Wintergreen Trail
- 19 Long Springs Place
- 52 Teak Mill Place
- 225 Fox Trotter
- 8051 Bay Branch Dr Unit 424
- 8051 Bay Branch Dr Unit 131
- 8051 Bay Branch Dr Unit 312
- 8051 Bay Branch Dr Unit 222
- 8051 Bay Branch Dr Unit 331
- 8051 Bay Branch Dr Unit 232
- 8051 Bay Branch Dr Unit 323
- 19 Mystic Glade Ct
- 8101 Research Forest Dr
- 18 Wintergrass Place
- 34 Tallow Hill Place
- 211 Maple Path Place
- 18 Tallow Hill Place
