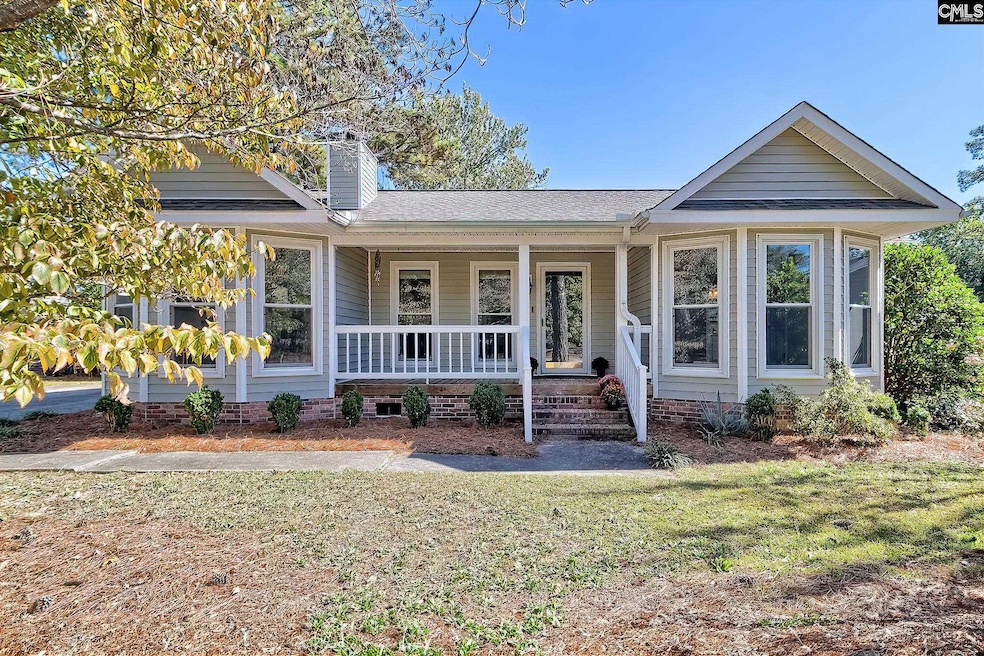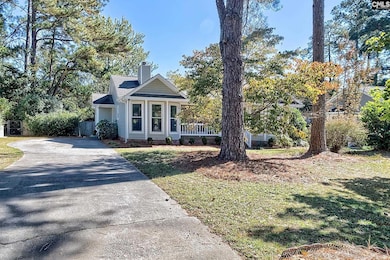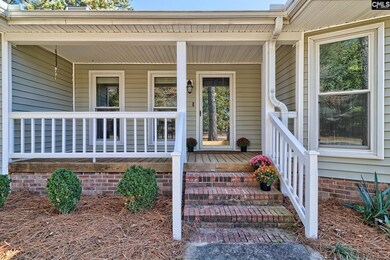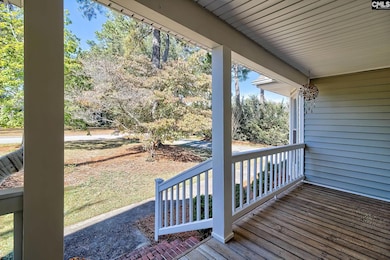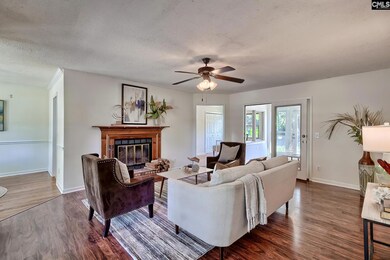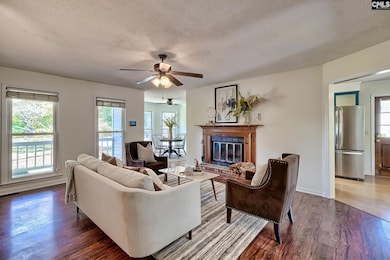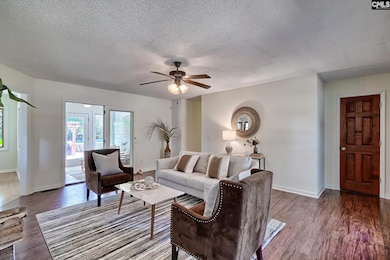122 Savannah Ln West Columbia, SC 29169
Estimated payment $1,394/month
Highlights
- Above Ground Pool
- Traditional Architecture
- Sun or Florida Room
- Deck
- Wood Flooring
- Quartz Countertops
About This Home
Custom built single level home w/ tons of updates & improvements in West Columbia! Updated vinyl windows! Updated quartz counters in the kitchen! Updated LVP flooring in the great room, kitchen, sunroom and hall! Sunroom addition completed in 2013! NEW roof 2013! NEW HVAC & ductwork 2023! NEW pool liner pool pump 2023! NEW stainless appliances 2024! NEW paint throughout 2025! The kitchen space contains custom built cabinets, quartz counters, tiled backsplash and stainless appliances! Enjoy the cool fall evenings by the wood burning fireplace! Spacious dining room w/ a bay window, hardwood floors and extensive dental molding! The master suite is HUGE & boasts a bay window space, walk-in closet and a private bath! The added sunroom would make a great office and is heated/cooled! Heading outside you will discover a huge backyard complete w/ an above ground pool and it's accompanying multi-level deck & cedar pergola! Cul-de-sac lot, just mins from both Lexington and downtown Columbia, this one will not last long! Disclaimer: CMLS has not reviewed and, therefore, does not endorse vendors who may appear in listings.
Home Details
Home Type
- Single Family
Est. Annual Taxes
- $895
Year Built
- Built in 1985
Lot Details
- 0.27 Acre Lot
- Cul-De-Sac
- Northwest Facing Home
- Privacy Fence
- Wood Fence
- Back Yard Fenced
Parking
- 2 Parking Spaces
Home Design
- Traditional Architecture
- Vinyl Construction Material
Interior Spaces
- 1,510 Sq Ft Home
- 1-Story Property
- Crown Molding
- Ceiling Fan
- Wood Burning Fireplace
- Fireplace Features Masonry
- Bay Window
- Sun or Florida Room
- Crawl Space
- Attic Access Panel
- Laundry on main level
Kitchen
- Eat-In Kitchen
- Free-Standing Range
- Induction Cooktop
- Dishwasher
- Quartz Countertops
- Tiled Backsplash
- Disposal
Flooring
- Wood
- Luxury Vinyl Plank Tile
Bedrooms and Bathrooms
- 3 Bedrooms
- Walk-In Closet
- 2 Full Bathrooms
- Dual Vanity Sinks in Primary Bathroom
- Separate Shower
Outdoor Features
- Above Ground Pool
- Deck
- Covered Patio or Porch
- Rain Gutters
Schools
- Riverbank Elementary School
- Northside Middle School
- Brookland-Cayce High School
Utilities
- Central Heating and Cooling System
- Cable TV Available
Community Details
- No Home Owners Association
- Savannah Pointe Subdivision
Map
Home Values in the Area
Average Home Value in this Area
Tax History
| Year | Tax Paid | Tax Assessment Tax Assessment Total Assessment is a certain percentage of the fair market value that is determined by local assessors to be the total taxable value of land and additions on the property. | Land | Improvement |
|---|---|---|---|---|
| 2024 | $895 | $5,858 | $1,000 | $4,858 |
| 2023 | $830 | $5,858 | $1,000 | $4,858 |
| 2022 | $2,836 | $8,787 | $1,500 | $7,287 |
| 2020 | $826 | $5,858 | $1,000 | $4,858 |
| 2019 | $835 | $5,800 | $1,000 | $4,800 |
| 2018 | $672 | $4,600 | $1,000 | $3,600 |
| 2017 | $646 | $4,600 | $1,000 | $3,600 |
| 2016 | $664 | $4,600 | $1,000 | $3,600 |
| 2014 | $511 | $5,183 | $1,000 | $4,183 |
| 2013 | -- | $5,180 | $1,000 | $4,180 |
Property History
| Date | Event | Price | List to Sale | Price per Sq Ft |
|---|---|---|---|---|
| 11/02/2025 11/02/25 | Pending | -- | -- | -- |
| 10/24/2025 10/24/25 | For Sale | $249,900 | -- | $165 / Sq Ft |
Purchase History
| Date | Type | Sale Price | Title Company |
|---|---|---|---|
| Interfamily Deed Transfer | -- | None Available | |
| Deed | -- | None Available | |
| Deed | $145,000 | None Available | |
| Deed | $129,650 | -- |
Mortgage History
| Date | Status | Loan Amount | Loan Type |
|---|---|---|---|
| Open | $164,000 | New Conventional | |
| Previous Owner | $137,750 | New Conventional | |
| Previous Owner | $116,685 | Purchase Money Mortgage |
Source: Consolidated MLS (Columbia MLS)
MLS Number: 620506
APN: 004540-01-012
- 112 Longview Rd
- 4220 Mineral Springs Rd
- 38 Shadowfield Dr
- 509 Chisolm Way
- 240 Saluda Woods Place
- 229 Laurel Meadows Dr
- 2720 Hebron Dr
- 4123 Barbara Dr
- 187 Golden Pond Dr
- 1802 Pine Lake Dr
- 280 Mossborough Dr
- 604 Melton St
- 184 Lott Ct
- 225 Quail Ln
- 0 Mossborough Dr
- 112 Trey Ct
- 101 Tarawood Dr
- 0 Mathias Rd Unit 511650
- 0 Mathias Rd Unit 592129
- 2307 Chipmunk Ct
