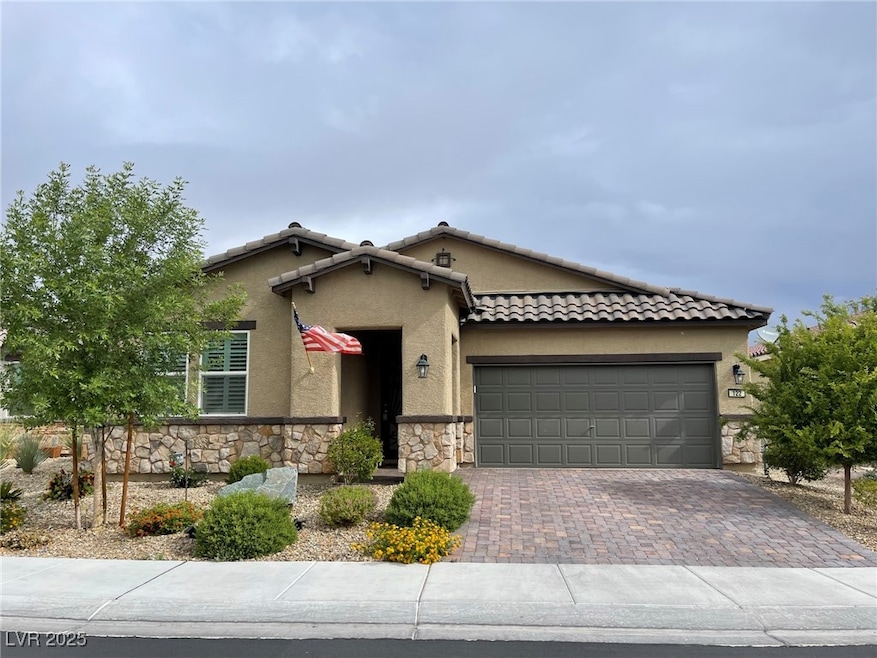122 Scarlett View Ave North Las Vegas, NV 89031
Craig Ranch NeighborhoodHighlights
- Covered patio or porch
- Laundry Room
- Tile Flooring
- Plantation Shutters
- Parking Storage or Cabinetry
- Drip System Landscaping
About This Home
Single Story Home with Lush Backyard! Island kitchen with granite counters, breakfast bar, breakfast nook, pendant & recessed lighting, pot shelves, pantry, mosaic backsplash & all stainless steel appliances. Large living room with ceiling fan/light. Den with ceiling fan & double doors. Laundry room with washer, gas dryer, cabinets & pot shelves. Primary bedroom with vaulted ceiling, ceiling fan/light & large walk-in closet. Primary bathroom with garden tub, separate shower & dual sinks. 2 car auto garage with hanging storage, epoxy flooring & built-in cabinets. Gorgeous backyard with mature landscaping & covered patio. Close to schools, parks & shopping centers. Too much to list!!
Listing Agent
Coldwell Banker Premier Brokerage Phone: (702) 538-7500 License #S.0195342 Listed on: 05/29/2025

Home Details
Home Type
- Single Family
Est. Annual Taxes
- $5,007
Year Built
- Built in 2019
Lot Details
- 6,098 Sq Ft Lot
- South Facing Home
- Back Yard Fenced
- Stucco Fence
- Drip System Landscaping
Parking
- 2 Car Garage
- Parking Storage or Cabinetry
- Inside Entrance
- Epoxy
- Garage Door Opener
Home Design
- Frame Construction
- Pitched Roof
- Tile Roof
- Stucco
Interior Spaces
- 2,206 Sq Ft Home
- 1-Story Property
- Ceiling Fan
- Plantation Shutters
Kitchen
- Gas Range
- Microwave
- Dishwasher
- Pots and Pans Drawers
- Disposal
Flooring
- Carpet
- Tile
Bedrooms and Bathrooms
- 3 Bedrooms
Laundry
- Laundry Room
- Laundry on main level
- Washer and Dryer
Schools
- Watson Elementary School
- Findlay Clifford O. Middle School
- Legacy High School
Utilities
- Central Heating and Cooling System
- Heating System Uses Gas
- Water Softener
- Cable TV Available
Additional Features
- Sprinkler System
- Covered patio or porch
Listing and Financial Details
- Security Deposit $2,750
- Property Available on 7/15/25
- Tenant pays for cable TV, electricity, gas, grounds care, sewer, trash collection, water
- The owner pays for association fees
Community Details
Overview
- Property has a Home Owners Association
- Olympia Management Association, Phone Number (702) 361-6640
- Sedona Ranch Parcel 12 Subdivision
- The community has rules related to covenants, conditions, and restrictions
Pet Policy
- No Pets Allowed
Map
Source: Las Vegas REALTORS®
MLS Number: 2687686
APN: 124-27-810-010
- 138 Red Sandstone Ave
- 138 Scarlett View Ave
- 5640 Vermillion Ridge St
- 5631 Hill Cliff Ct
- 221 Mountain Cedar Ct
- 212 Stagecoach Flats Ave
- 5528 Stone Lagoon St
- 5703 Salt Rock St
- 106 Rock Crossing Ave
- 5656 Salt Rock St
- 113 Manzanita Falls Ave
- 5829 Feral Garden St
- 32 Yellow Peak Ave
- 5709 Jaysin Douglas St
- 320 Point Loma Ave
- 104 Big Cliff Ave
- 430 Shimmering Sands Ave
- 415 Carsin Wayne Ave
- 438 Shimmering Sands Ave
- 5521 Moss Landing St
- 25 Yellow Peak Ave
- 5833 Feral Garden St
- 340 Casmailia Ave
- 36 Rainbow Draw Ave
- 309 Point Loma Ave
- 24 Marble Apex Ave
- 5509 Tea Leaf St
- 345 Morro Dunes Ave
- 529 Sun Mountain Ave
- 5945 Gold Horizon St
- 5820 Meadow Dale Dr
- 512 Bright Lights Ave
- 5421 Pride Mountain St
- 5320 Gosford St
- 6036 Mazeno Peak St
- 714 Turtleback Dr
- 628 Carlos Julio Ave
- 5639 Lighting Hope Ct
- 5746 Sunset Sedona St
- 5615 Lighting Hope Ct






