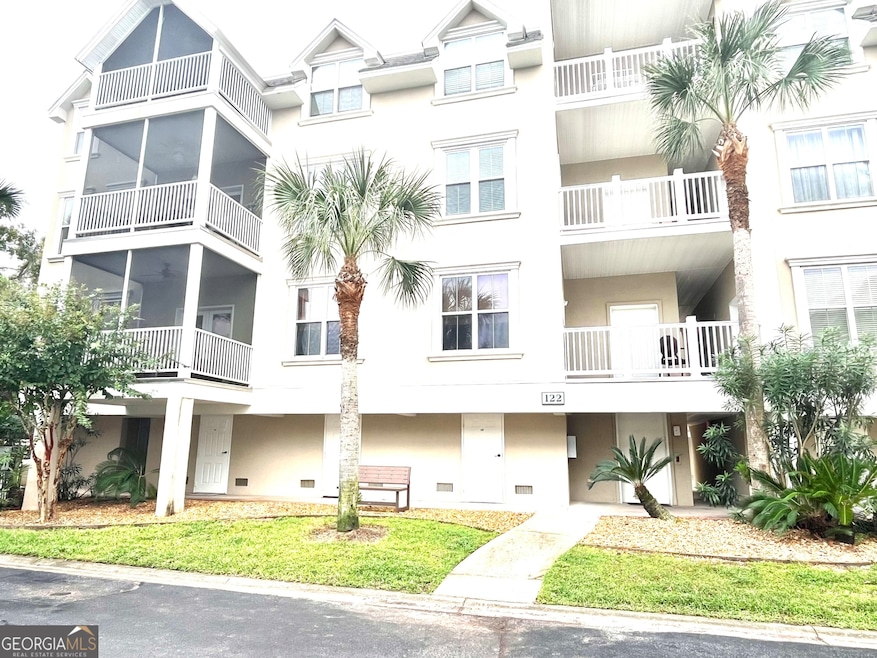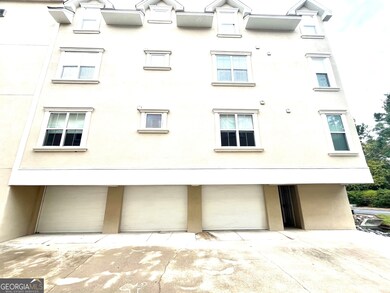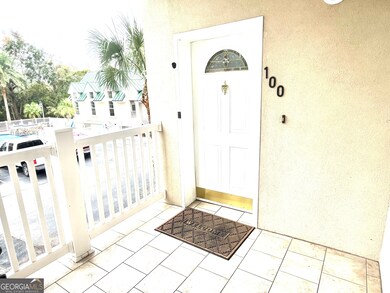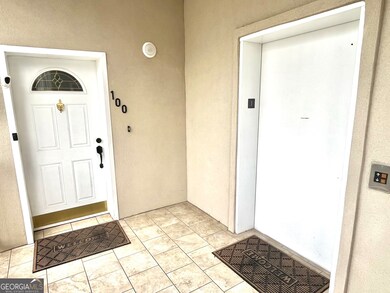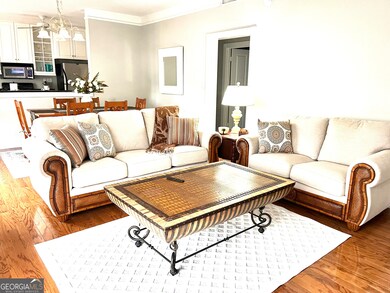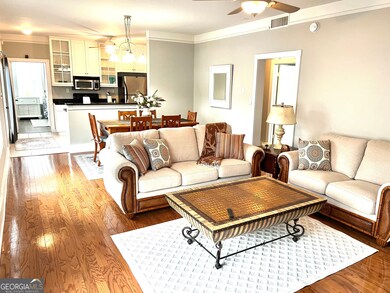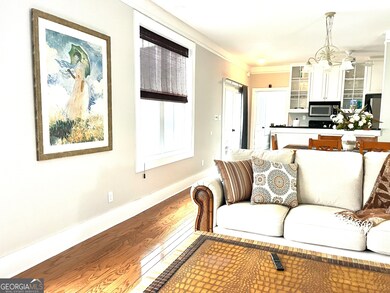122 Shady Brook Cir Unit 100 Saint Simons Island, GA 31522
Highlights
- Pool House
- Gated Community
- Partially Wooded Lot
- Oglethorpe Point Elementary School Rated A
- Deck
- Traditional Architecture
About This Home
Perfect for long term FLETC or shorter term rental, and offered for occupancy to the same tenant for greater than 30 days pursuant to GCO 2-31-15(b), this condo is located at Shadow Brooke Village Condominiums, a south end condominium complex located near the airport and the centrally located near Frederica/Demere roundabout. Here you are a short drive or bike ride to East Beach at the Coastguard station. A similar short trip can be made to the restaurants and shopping at The Village and pier. Equally popular and even closer is Red Fern Village on Frederica Road where great dining and shopping options are also available. Listed monthly price is for a 12 month term.
Condo Details
Home Type
- Condominium
Year Built
- Built in 2003
Lot Details
- Property fronts a marsh
- No Common Walls
- No Units Located Below
- Partially Wooded Lot
- Grass Covered Lot
Home Design
- Traditional Architecture
- Pillar, Post or Pier Foundation
- Slab Foundation
- Metal Roof
- Stucco
Interior Spaces
- 1,500 Sq Ft Home
- 1-Story Property
- Furnished
- Ceiling Fan
- Factory Built Fireplace
- Double Pane Windows
- Great Room
- Combination Dining and Living Room
- Screened Porch
Kitchen
- Breakfast Bar
- Microwave
- Dishwasher
- Disposal
Flooring
- Wood
- Tile
- Vinyl
Bedrooms and Bathrooms
- 3 Main Level Bedrooms
- Split Bedroom Floorplan
- Walk-In Closet
- 2 Full Bathrooms
- Soaking Tub
- Separate Shower
Laundry
- Laundry in Kitchen
- Dryer
- Washer
Home Security
Parking
- 3 Car Garage
- Parking Storage or Cabinetry
- Garage Door Opener
- Off-Street Parking
Pool
- Pool House
- In Ground Pool
Outdoor Features
- Balcony
- Deck
- Patio
Schools
- St Simons Elementary School
- Glynn Middle School
- Glynn Academy High School
Utilities
- Central Heating and Cooling System
- Heat Pump System
- Electric Water Heater
- Cable TV Available
Listing and Financial Details
- Security Deposit $1,500
- 30-Month Minimum Lease Term
Community Details
Overview
- Property has a Home Owners Association
- Association fees include facilities fee, insurance, ground maintenance, management fee, pest control, trash
- Mid-Rise Condominium
- Shadow Brook Village Subdivision
Pet Policy
- Pet Deposit $500
Security
- Gated Community
- Fire and Smoke Detector
Map
Property History
| Date | Event | Price | List to Sale | Price per Sq Ft | Prior Sale |
|---|---|---|---|---|---|
| 01/01/2025 01/01/25 | For Rent | $4,750 | 0.0% | -- | |
| 08/20/2024 08/20/24 | Sold | $438,653 | -2.5% | $292 / Sq Ft | View Prior Sale |
| 07/15/2024 07/15/24 | Pending | -- | -- | -- | |
| 05/29/2024 05/29/24 | Price Changed | $449,900 | 0.0% | $300 / Sq Ft | |
| 05/29/2024 05/29/24 | For Sale | $449,900 | -3.2% | $300 / Sq Ft | |
| 05/26/2024 05/26/24 | Pending | -- | -- | -- | |
| 05/13/2024 05/13/24 | Price Changed | $464,900 | -1.1% | $310 / Sq Ft | |
| 04/25/2024 04/25/24 | Price Changed | $469,900 | -1.1% | $313 / Sq Ft | |
| 04/24/2024 04/24/24 | Price Changed | $474,900 | -1.0% | $317 / Sq Ft | |
| 03/22/2024 03/22/24 | For Sale | $479,900 | -- | $320 / Sq Ft |
Source: Georgia MLS
MLS Number: 10439325
APN: 04-12582
- 122 Shady Brook Cir Unit 201
- 116 Shady Brook Cir Unit 201
- 361 Brockinton Marsh
- 105 Brook Dr
- 222 Walmar Grove
- 117 Quamley Wells Dr
- 146 Shady Brook Cir Unit 301
- 109 Shady Brook Cir Unit 301
- 308 Brockinton Marsh
- 101 Barkentine Ct Unit A-1
- 512 Brockinton S
- 622 Brockinton Point
- 111 Shadow Wood Bend
- 103 Travellers Way
- 100 Blair Rd Unit C3
- 100 Blair Rd Unit B6
- 100 Blair Rd Unit F-7
- 100 Blair Rd
- 100 Blair A6 Rd
- 123 Shadow Wood Bend
- 146 Shady Brook Cir Unit 301
- 310 Brockinton Marsh
- 553 Brockinton S
- 111 Hanging Moss Dr
- 102 E Island Square Dr
- 1704 Frederica Rd Unit 734
- 1704 Frederica Rd Unit 633
- 1704 Frederica Rd Unit 205
- 1501 Reserve Ct
- 806 W Island Square
- 203 Reserve Ln
- 802 Reserve Ln
- 404 Reserve Ln
- 303 Reserve Ln
- 504 Reserve Ln
- 311 Peachtree St
- 402 Mariners Cir
- 1000 Sea Island Rd Unit 9
- 1000 Sea Island Rd Unit 53
- 702 Mariners Cir
