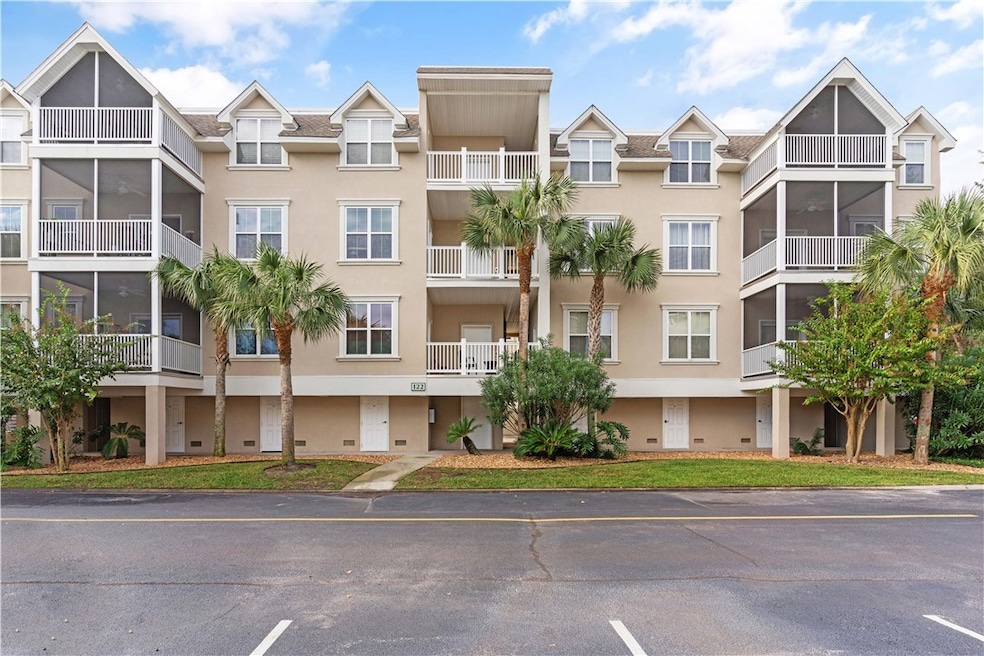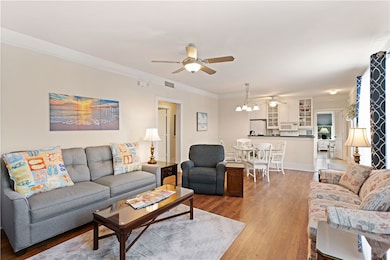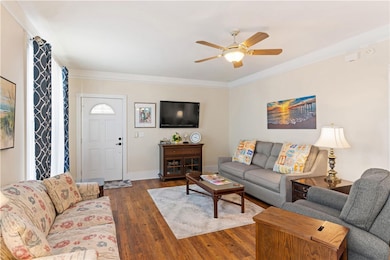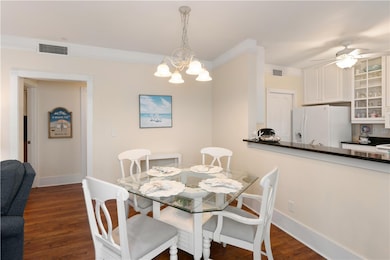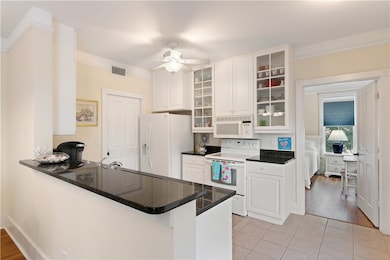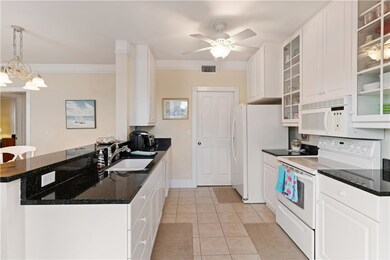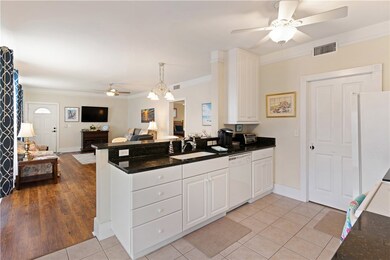122 Shady Brook Cir Unit 201 Saint Simons Island, GA 31522
Estimated payment $3,196/month
Highlights
- Heated In Ground Pool
- Gated Community
- Wood Flooring
- Oglethorpe Point Elementary School Rated A
- Clubhouse
- Furnished
About This Home
Island living made easy! This beautifully maintained second-floor condo is the perfect island retreat! It is move-in ready and low maintenance.
Offering 3 bedrooms and 2 full bathrooms, this spacious unit is being sold mostly furnished (Ask me for a list) including kitchen essentials, linens, and even the towels. The interior boasts granite countertops, ceiling fans in every room, and custom window treatments throughout. Flooring includes a blend of hardwood and tile, adding both warmth and durability.
The primary suite is a bright, airy space with four windows that let in plenty of natural light. It features a walk-in closet, second closet for extra storage, and a luxurious en suite bathroom complete with a jetted soaking tub, dual vanities, and a tiled walk-in shower.
Enjoy your morning coffee or unwind in the evenings on the screened-in porch, which overlooks the community pool and peaceful marsh views. An elevator in the building provides easy access, and one of the secondary bedrooms, accessible via French doors, can easily function as a home office, media room, or guest room.
Located in the gated community of Shadow Brook on St. Simons Island, this condo is just a short bike ride from Redfern Village, local shops, the village pier, and the beaches. Residents enjoy access to a resort-style pool with cascading hot tubs tucked along the marsh. Minimum 30-day rentals only.
Listing Agent
Keller Williams Realty Golden Isles License #409543 Listed on: 07/15/2025

Property Details
Home Type
- Condominium
Est. Annual Taxes
- $3,322
Year Built
- Built in 2003
Lot Details
- Property fronts a marsh
- Property fronts a county road
- Two or More Common Walls
- Landscaped
- Sprinkler System
HOA Fees
- $600 Monthly HOA Fees
Parking
- 1 Car Garage
- Guest Parking
- Off-Street Parking
Home Design
- Slab Foundation
- Metal Roof
- Concrete Perimeter Foundation
- Stucco
Interior Spaces
- 1,440 Sq Ft Home
- 1-Story Property
- Furnished
- Ceiling Fan
- Double Pane Windows
- Insulated Doors
- Screened Porch
- Property Views
Kitchen
- Galley Kitchen
- Breakfast Bar
- Oven
- Microwave
- Plumbed For Ice Maker
- Dishwasher
- Disposal
Flooring
- Wood
- Tile
Bedrooms and Bathrooms
- 3 Bedrooms
- 2 Full Bathrooms
Laundry
- Laundry in Kitchen
- Stacked Washer and Dryer
Home Security
Eco-Friendly Details
- Energy-Efficient Windows
- Energy-Efficient Insulation
- Energy-Efficient Doors
Schools
- Oglethorpe Elementary School
- Glynn Middle School
- Glynn Academy High School
Utilities
- Central Heating and Cooling System
- Heat Pump System
- Underground Utilities
- 220 Volts
- Cable TV Available
Additional Features
- Spa
- Exterior Lighting
Listing and Financial Details
- Assessor Parcel Number 04-12585
Community Details
Overview
- Association fees include management, flood insurance, insurance, ground maintenance, maintenance structure, pest control, reserve fund, trash, road maintenance
- Shadow Brooke Village HOA, Phone Number (912) 638-4590
- Shadow Brook Village Subdivision
Amenities
- Clubhouse
- Community Storage Space
- Elevator
Recreation
- Community Pool
- Community Spa
Pet Policy
- Pets Allowed
Security
- Gated Community
- Fire and Smoke Detector
Map
Home Values in the Area
Average Home Value in this Area
Tax History
| Year | Tax Paid | Tax Assessment Tax Assessment Total Assessment is a certain percentage of the fair market value that is determined by local assessors to be the total taxable value of land and additions on the property. | Land | Improvement |
|---|---|---|---|---|
| 2025 | $4,203 | $167,600 | $0 | $167,600 |
| 2024 | $3,461 | $138,000 | $0 | $138,000 |
| 2023 | $3,391 | $138,000 | $0 | $138,000 |
| 2022 | $2,909 | $116,000 | $0 | $116,000 |
| 2021 | $2,752 | $106,400 | $0 | $106,400 |
| 2020 | $2,345 | $89,800 | $0 | $89,800 |
| 2019 | $1,253 | $48,000 | $0 | $48,000 |
| 2018 | $1,253 | $48,000 | $0 | $48,000 |
| 2017 | $1,112 | $42,600 | $0 | $42,600 |
| 2016 | $1,680 | $70,000 | $0 | $70,000 |
| 2015 | $1,687 | $70,000 | $0 | $70,000 |
| 2014 | $1,687 | $70,000 | $0 | $70,000 |
Property History
| Date | Event | Price | List to Sale | Price per Sq Ft | Prior Sale |
|---|---|---|---|---|---|
| 07/15/2025 07/15/25 | For Sale | $439,000 | +19.5% | $305 / Sq Ft | |
| 02/17/2023 02/17/23 | Sold | $367,500 | -5.5% | $255 / Sq Ft | View Prior Sale |
| 01/31/2023 01/31/23 | Pending | -- | -- | -- | |
| 12/05/2022 12/05/22 | Price Changed | $389,000 | -1.5% | $270 / Sq Ft | |
| 10/27/2022 10/27/22 | For Sale | $395,000 | -- | $274 / Sq Ft |
Purchase History
| Date | Type | Sale Price | Title Company |
|---|---|---|---|
| Warranty Deed | $367,500 | -- | |
| Interfamily Deed Transfer | -- | -- |
Source: Golden Isles Association of REALTORS®
MLS Number: 1655298
APN: 04-12585
- 113 Brook Dr
- 361 Brockinton Marsh
- 105 Brook Dr
- 99 Brook Dr
- 222 Walmar Grove
- 117 Quamley Wells Dr
- 146 Shady Brook Cir Unit 301
- 109 Shady Brook Cir Unit 301
- 150 Shady Brook Cir Unit 201
- 101 Barkentine Ct Unit A-1
- 156 Shady Brook Cir Unit 101
- 512 Brockinton S
- 622 Brockinton Point
- 103 Kingsmarsh Way
- 103 Travellers Way
- 100 Blair Rd Unit C3
- 100 Blair Rd Unit C8
- 100 Blair Rd Unit B6
- 100 Blair Rd Unit F-7
- 100 Blair Rd
- 122 Shady Brook Cir Unit 100
- 146 Shady Brook Cir Unit 301
- 209 Walmar Grove
- 310 Brockinton Marsh
- 309 Brockinton Marsh
- 102 E Island Square Dr
- 206 W Island Square Dr
- 110 Bracewell Ct
- 1704 Frederica Rd Unit 105
- 1704 Frederica Rd Unit 734
- 1704 Frederica Rd Unit 205
- 1501 Reserve Ct
- 806 W Island Square
- 203 Reserve Ln
- 802 Reserve Ln
- 404 Reserve Ln
- 504 Reserve Ln
- 311 Peachtree St
- 1000 Sea Island Rd Unit 53
- 702 Mariners Cir
