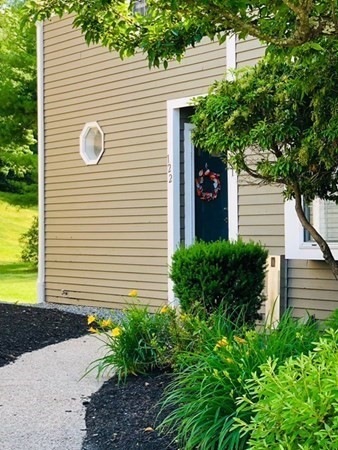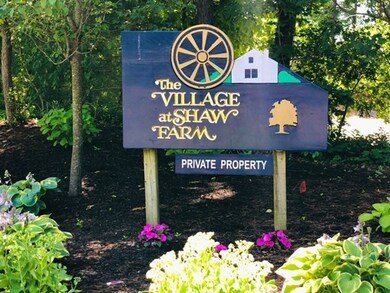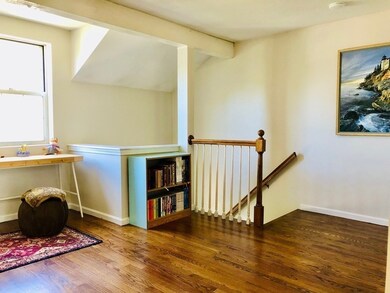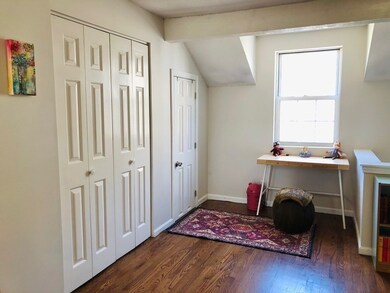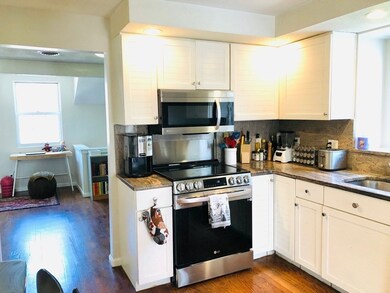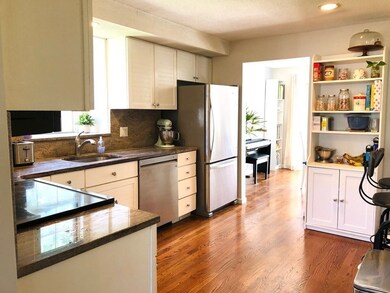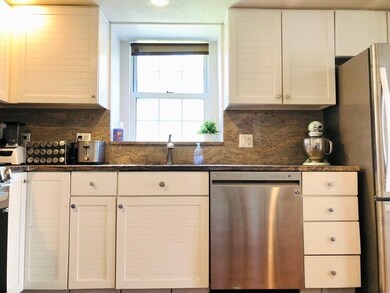
122 Shaw Farm Rd Unit 122` Canton, MA 02021
Highlights
- Golf Course Community
- In Ground Pool
- Clubhouse
- Canton High School Rated A
- Open Floorplan
- Deck
About This Home
As of August 2022Looking for a updated fantastic end unit offering open concept living in the highly desired, well maintained Village at Shaw Farm close to recreational trails? Launch your kayak, paddleboard, walking, hiking, fishing &more with all the amenities this home has to offer. This convenient unit provides all that you have been awaiting for! Move right into this meticulously maintained, perfectly situated townhouse, spacious bedrooms & bathrms -filled with bright& airy open-concept floor plan with gleaming hardwood floors, cathedral ceiling, renovated throughout. Kitchen includes granite countertops & a cut through breakfast bar, curl up in the living room with a nice fireplace, hardwood floors, bright sunshine filled through the various windows, dinning room that opens to the stunning resort deck &a grand yard. The partially finished basement is very large with high ceilings, leaves endless opportunities for a bonus room to your desire. Enjoy the renovated clubhouse, pool & hot tub too
Property Details
Home Type
- Condominium
Est. Annual Taxes
- $3,853
Year Built
- Built in 1983
Lot Details
- Near Conservation Area
- End Unit
- Sprinkler System
HOA Fees
- $389 Monthly HOA Fees
Home Design
- Garden Home
- Frame Construction
- Shingle Roof
Interior Spaces
- 1,238 Sq Ft Home
- 2-Story Property
- Open Floorplan
- Cathedral Ceiling
- Skylights
- Recessed Lighting
- Light Fixtures
- Bay Window
- Picture Window
- Living Room with Fireplace
- Bonus Room
- Attic Access Panel
Kitchen
- Range
- Microwave
- Plumbed For Ice Maker
- Dishwasher
- Stainless Steel Appliances
- Solid Surface Countertops
Flooring
- Wood
- Ceramic Tile
Bedrooms and Bathrooms
- 2 Bedrooms
- Primary Bedroom on Main
- 2 Full Bathrooms
- Bathtub with Shower
- Separate Shower
Laundry
- Laundry on main level
- Dryer
- Washer
Parking
- 2 Car Parking Spaces
- Guest Parking
- Assigned Parking
Outdoor Features
- In Ground Pool
- Balcony
- Deck
Location
- Property is near public transit
- Property is near schools
Schools
- Luce Elementary School
- Galvin Middle School
- Canton High School
Utilities
- Forced Air Heating and Cooling System
- 1 Cooling Zone
- Heating System Uses Natural Gas
- Gas Water Heater
- Internet Available
- Cable TV Available
Listing and Financial Details
- Assessor Parcel Number M:57 P:99122,55086
Community Details
Overview
- Association fees include water, sewer, insurance, maintenance structure, road maintenance, ground maintenance, snow removal, trash
- 87 Units
- The Village At Shaw Farm Community
Amenities
- Common Area
- Shops
- Clubhouse
Recreation
- Golf Course Community
- Community Pool
- Park
- Jogging Path
- Bike Trail
Pet Policy
- Pets Allowed
Ownership History
Purchase Details
Home Financials for this Owner
Home Financials are based on the most recent Mortgage that was taken out on this home.Purchase Details
Home Financials for this Owner
Home Financials are based on the most recent Mortgage that was taken out on this home.Purchase Details
Home Financials for this Owner
Home Financials are based on the most recent Mortgage that was taken out on this home.Similar Homes in the area
Home Values in the Area
Average Home Value in this Area
Purchase History
| Date | Type | Sale Price | Title Company |
|---|---|---|---|
| Condominium Deed | $349,000 | -- | |
| Land Court Massachusetts | $250,000 | -- | |
| Land Court Massachusetts | $279,000 | -- |
Mortgage History
| Date | Status | Loan Amount | Loan Type |
|---|---|---|---|
| Open | $422,750 | Purchase Money Mortgage | |
| Closed | $280,000 | New Conventional | |
| Previous Owner | $217,484 | No Value Available | |
| Previous Owner | $228,937 | Purchase Money Mortgage | |
| Previous Owner | $223,200 | Purchase Money Mortgage |
Property History
| Date | Event | Price | Change | Sq Ft Price |
|---|---|---|---|---|
| 08/08/2022 08/08/22 | Sold | $445,000 | +4.7% | $359 / Sq Ft |
| 06/24/2022 06/24/22 | Pending | -- | -- | -- |
| 06/21/2022 06/21/22 | For Sale | $424,900 | +21.7% | $343 / Sq Ft |
| 04/04/2019 04/04/19 | Sold | $349,000 | 0.0% | $282 / Sq Ft |
| 02/18/2019 02/18/19 | Pending | -- | -- | -- |
| 02/15/2019 02/15/19 | For Sale | $349,000 | -- | $282 / Sq Ft |
Tax History Compared to Growth
Tax History
| Year | Tax Paid | Tax Assessment Tax Assessment Total Assessment is a certain percentage of the fair market value that is determined by local assessors to be the total taxable value of land and additions on the property. | Land | Improvement |
|---|---|---|---|---|
| 2025 | $4,297 | $434,500 | $0 | $434,500 |
| 2024 | $4,212 | $422,500 | $0 | $422,500 |
| 2023 | $3,874 | $366,500 | $0 | $366,500 |
| 2022 | $3,853 | $339,500 | $0 | $339,500 |
| 2021 | $3,916 | $321,000 | $0 | $321,000 |
| 2020 | $3,777 | $308,800 | $0 | $308,800 |
| 2019 | $3,493 | $281,700 | $0 | $281,700 |
| 2018 | $3,279 | $264,000 | $0 | $264,000 |
| 2017 | $3,279 | $256,400 | $0 | $256,400 |
| 2016 | $3,009 | $235,300 | $0 | $235,300 |
| 2015 | $2,902 | $226,400 | $0 | $226,400 |
Agents Affiliated with this Home
-
L
Seller's Agent in 2022
Lisa Tramontozzi
Action Realty Associates
(781) 844-6057
1 in this area
7 Total Sales
-

Buyer's Agent in 2022
Timothy Mackin
Thread Real Estate, LLC
(585) 727-3420
1 in this area
2 Total Sales
-
L
Seller's Agent in 2019
Linda Hartnett
Keller Williams Realty
Map
Source: MLS Property Information Network (MLS PIN)
MLS Number: 73001156
APN: CANT-000057-000000-000099-000122
- 14 Shaw Farm Rd Unit 14
- 141 Shaw Farm Rd Unit 141
- 48 Will Dr Unit 72
- 1049 Pleasant St
- 5 Union Ln
- 23 Pine St Unit K
- 148 Carey Cir
- 21 Pine St Unit K
- 545 Pearl St
- 859 Pleasant St
- 112 Stoughton St
- 248 Greenbrook Dr
- 214 Greenbrook Dr
- 8 Cottonwood Dr
- 30 Amherst Rd
- 38 Kenmore Rd
- 40 Elderwood Dr
- 16 Fencourt Rd
- 109 Greenbrook Dr Unit 109
- 111 Ralph Mann Dr
