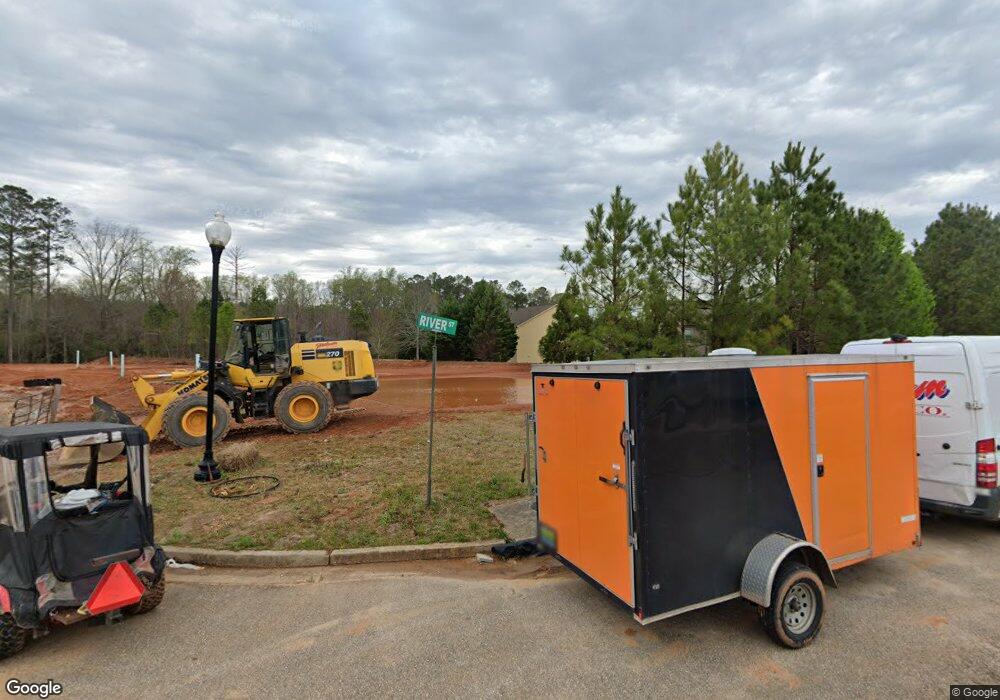122 Shenandoah Ln Unit 64 Lagrange, GA 30241
Estimated Value: $379,000 - $381,000
4
Beds
4
Baths
2,860
Sq Ft
$133/Sq Ft
Est. Value
About This Home
This home is located at 122 Shenandoah Ln Unit 64, Lagrange, GA 30241 and is currently estimated at $380,333, approximately $132 per square foot. 122 Shenandoah Ln Unit 64 is a home located in Troup County with nearby schools including Franklin Forest Elementary School, Hollis Hand Elementary School, and Ethel W. Kight Elementary School.
Create a Home Valuation Report for This Property
The Home Valuation Report is an in-depth analysis detailing your home's value as well as a comparison with similar homes in the area
Home Values in the Area
Average Home Value in this Area
Tax History Compared to Growth
Tax History
| Year | Tax Paid | Tax Assessment Tax Assessment Total Assessment is a certain percentage of the fair market value that is determined by local assessors to be the total taxable value of land and additions on the property. | Land | Improvement |
|---|---|---|---|---|
| 2024 | $545 | $20,000 | $20,000 | $0 |
| 2023 | $545 | $20,000 | $20,000 | $0 |
Source: Public Records
Map
Nearby Homes
- 116 Shenandoah Ln
- 114 Shenandoah Ln
- 130 Shenandoah Ln Unit A68
- 130 Shenandoah Ln
- 142 Shenandoah Ln
- 137 Shenandoah Ln
- 145 Shenandoah Ln
- 200 River Meadow Dr
- 234 River Meadow Dr
- 205 Freshwater Ct Unit E33
- Tucker FP Plan at Crossvine Village
- Nelson Plan at Crossvine Village
- Carter Plan at Crossvine Village
- Hemingway Plan at Crossvine Village
- Jodeco FP Plan at Crossvine Village
- Madison Plan at Crossvine Village
- Winston Plan at Crossvine Village
- Mira Plan at Crossvine Village
- Sierra Plan at Crossvine Village
- Cecil Plan at Crossvine Village
- 114 Shenandoah Ln Unit E30
- 104 Shenandoah Ln
- 106 Shenandoah Ln Unit E26
- 325 Glenhaven Dr
- 324 Glenhaven Dr
- 327 Glenhaven Dr
- 329 Glenhaven Dr
- 326 Glenhaven Dr
- 221 River Meadow Dr Unit LOT H11
- 331 Glenhaven Dr
- 237 River Meadow Dr
- 237 River Meadow Dr Unit LOT 19
- 239 River Meadow Dr Unit 20
- 336 Glenhaven Dr
- 328 Glenhaven Dr
- 241 River Meadow Dr
- 243 River Meadow Dr
- 243 River Meadow Dr Unit 22
- 201 River Meadow Dr
- 333 Glenhaven Dr
