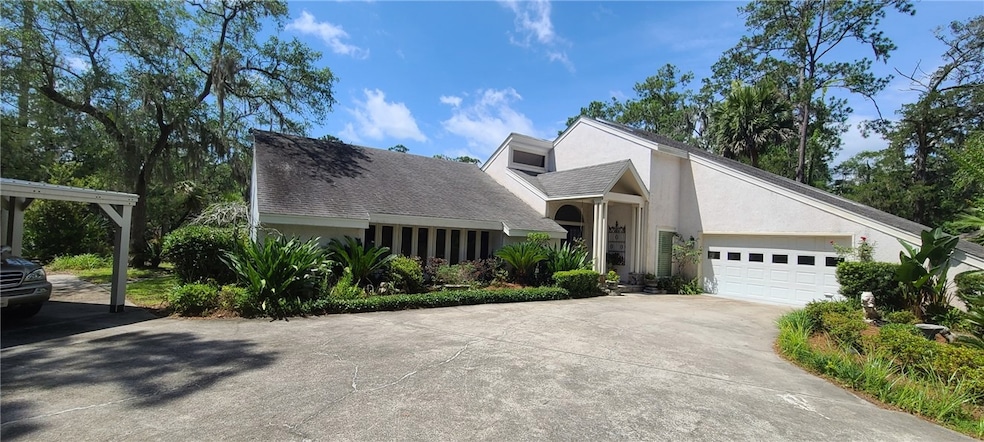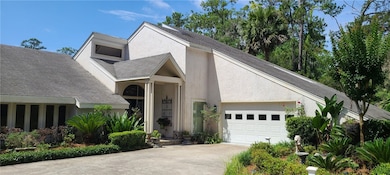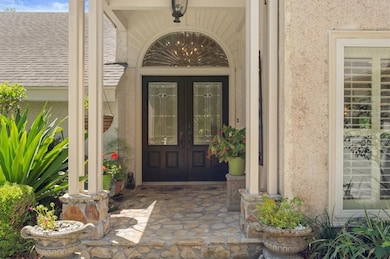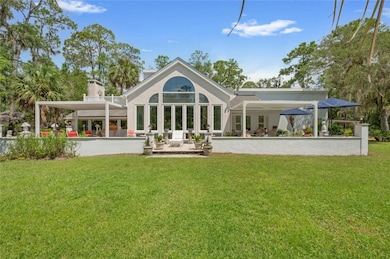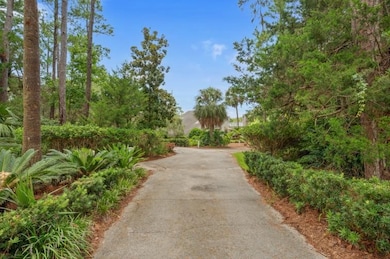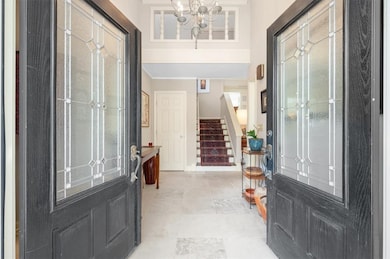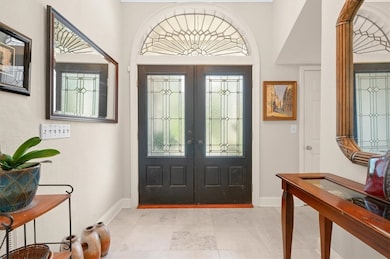122 Shore Rush Dr Saint Simons Island, GA 31522
Estimated payment $7,533/month
Highlights
- Gourmet Kitchen
- 0.77 Acre Lot
- Contemporary Architecture
- Oglethorpe Point Elementary School Rated A
- Community Lake
- Private Lot
About This Home
Beautiful setting in Sea Palms, This renovated custom home offers St Simon’s living at its best. A perfect blend of classic, island style contemporary with large open spaces. Your own private retreat with easy to maintain grounds of mature landscaping and nature views. This elegant home features expansive living areas with travertine, hardwood, and tile flooring and cathedral ceilings. The interior flows from open areas perfect for relaxing and entertaining to a tropical outdoor landscape featuring recently installed covered pergolas and a large south-facing open space for sunbathing. A second floor balcony is perfect for enjoying serene views and wildlife. An open concept sunroom showcases new floor to ceiling windows offering a panoramic view of the marsh and nature. The spacious family room features a beautiful brick fireplace, stained wood tongue & groove ceiling, and exposed beams. The formal dining room adds to the luxury feel of the home, leading to a well appointed kitchen with island cook top, built in stainless appliances, granite counters. The upstairs primary suite is a retreat in itself with a large private deck, sitting area, vaulted ceiling, dual dressing areas, marble shower, and 4 closets. The main floor has a second en-suite bedroom with a large bathroom. Also situated on main floor wing is an additional guest bedroom with its own full bath. There are many other features and improvements made by the seller including: added carport, whole house water filtration system, installation of natural gas that services the tankless water heater and ready to bring into the kitchen, fireplace, or outdoor gas grille. Enjoy marsh views enhancing the peace and tranquility of this hidden gem. Don’t miss out on this opportunity to own such a special place. Tons of additional parking for your guest, an additional parking pad as well as a spit driveway at the street allows for additional vehicles. The property is one of the larger lots in the exclusive Sea Palms Golf and Resort Community – which offers residents optional memberships to golf and community clubhouse amenities. The yard is spacious enough for adding a pool! Close to beaches! to Viewing by appointment only.
______________________________________________________________________________________________________________
Realtor Remarks: Please schedule showings through Sandy Roberts. Sellers' request I be present for showing. No lockbox.
______________________________________________________________________________________________________________
Syndication Remarks: Pictures coming soon. Owner improvements include: natural gas service, 2 breaker panels, smoke alarms, security cameras, 2 retractable pergolas, 2 car carport, whole house water filter, HVAC system/heat pump and condenser, new HVAC programmable thermostats, resurfaced and railed upstairs sun deck. Viewing by appointment only
Home Details
Home Type
- Single Family
Est. Annual Taxes
- $1,581
Year Built
- Built in 1975
Lot Details
- 0.77 Acre Lot
- Property fronts a county road
- Landscaped
- Private Lot
- Level Lot
HOA Fees
- $13 Monthly HOA Fees
Parking
- 2 Car Garage
- 2 Carport Spaces
- Parking Storage or Cabinetry
- Garage Door Opener
- Driveway
Home Design
- Contemporary Architecture
- Raised Foundation
- Slab Foundation
- Composition Roof
- Stucco
Interior Spaces
- 3,321 Sq Ft Home
- 2-Story Property
- Woodwork
- Crown Molding
- Coffered Ceiling
- Tray Ceiling
- Cathedral Ceiling
- Ceiling Fan
- Double Pane Windows
- Insulated Doors
- Family Room with Fireplace
- Tile Flooring
- Attic Fan
- Laundry Room
- Property Views
Kitchen
- Gourmet Kitchen
- Breakfast Area or Nook
- Breakfast Bar
- Self-Cleaning Convection Oven
- Cooktop
- Microwave
- Plumbed For Ice Maker
- Dishwasher
- Kitchen Island
- Disposal
Bedrooms and Bathrooms
- 3 Bedrooms
- 3 Full Bathrooms
Eco-Friendly Details
- Energy-Efficient Windows
- Energy-Efficient Doors
Outdoor Features
- Covered Patio or Porch
- Exterior Lighting
Schools
- Oglethorpe Elementary School
- Glynn Middle School
- Glynn Academy High School
Utilities
- Cooling Available
- Heat Pump System
- Programmable Thermostat
- Underground Utilities
- Cable TV Available
Community Details
- Association fees include management
- Sea Palms Subdivision
- Community Lake
Listing and Financial Details
- Assessor Parcel Number 04-00638
Map
Home Values in the Area
Average Home Value in this Area
Tax History
| Year | Tax Paid | Tax Assessment Tax Assessment Total Assessment is a certain percentage of the fair market value that is determined by local assessors to be the total taxable value of land and additions on the property. | Land | Improvement |
|---|---|---|---|---|
| 2025 | $5,891 | $234,880 | $54,320 | $180,560 |
| 2024 | $5,673 | $226,200 | $54,320 | $171,880 |
| 2023 | $1,474 | $226,200 | $54,320 | $171,880 |
| 2022 | $1,009 | $178,680 | $32,600 | $146,080 |
| 2021 | $1,034 | $151,160 | $32,600 | $118,560 |
| 2020 | $1,058 | $151,160 | $32,600 | $118,560 |
| 2019 | $1,058 | $130,000 | $32,600 | $97,400 |
| 2018 | $1,058 | $146,960 | $32,600 | $114,360 |
| 2017 | $1,058 | $134,240 | $32,600 | $101,640 |
| 2016 | $860 | $134,240 | $32,600 | $101,640 |
| 2015 | $860 | $134,240 | $32,600 | $101,640 |
| 2014 | $860 | $117,280 | $32,600 | $84,680 |
Property History
| Date | Event | Price | List to Sale | Price per Sq Ft | Prior Sale |
|---|---|---|---|---|---|
| 11/06/2025 11/06/25 | Price Changed | $1,399,000 | -3.5% | $421 / Sq Ft | |
| 10/09/2025 10/09/25 | Price Changed | $1,449,000 | -2.4% | $436 / Sq Ft | |
| 08/28/2025 08/28/25 | For Sale | $1,485,000 | +147.9% | $447 / Sq Ft | |
| 03/31/2022 03/31/22 | Sold | $599,000 | -17.9% | $180 / Sq Ft | View Prior Sale |
| 03/12/2022 03/12/22 | Pending | -- | -- | -- | |
| 09/13/2021 09/13/21 | For Sale | $730,000 | -- | $220 / Sq Ft |
Purchase History
| Date | Type | Sale Price | Title Company |
|---|---|---|---|
| Warranty Deed | $599,000 | -- | |
| Warranty Deed | -- | -- |
Mortgage History
| Date | Status | Loan Amount | Loan Type |
|---|---|---|---|
| Open | $175,000 | New Conventional |
Source: Golden Isles Association of REALTORS®
MLS Number: 1656361
APN: 04-00638
- 121 Shore Rush Dr
- 157 Shore Rush Dr
- 121 Colonial Dr
- 123 Maple St
- 131 Maple St
- 287 Cedar St
- 228 Sea Palms Colony Unit 228C
- 701 3rd Ave
- 406 Palm Dr
- 318 Palm St
- 315 Pine St
- 112 Rosemont St
- 116 Rosemont St
- 274 Moss Oak Ln
- 259 Moss Oak Ln
- 257 Moss Oak Ln
- 280 Moss Oak Ln
- 423 Palmetto St
- 420 Holly St
- 311 Dunbarton Dr
- 12 Plantation Way
- 162 Palm St
- 312 Maple St
- 267 Moss Oak Ln
- 122 Rosemont St
- 112 Newfield St
- 515 N Windward Dr Unit Great Blue Heron
- 231 Menendez Ave
- 509 Cedar St
- 301 Rivera Dr
- 404 Fairway Villas
- 372 Moss Oak Cir
- 409 Fairway Villas
- 500 Rivera Dr
- 300 N Windward Dr Unit 218
- 620 Executive Golf Villas Rd
- 106 Dodge Rd
- 64 Admirals Retreat Dr
- 110 Bracewell Ct
- 311 Peachtree St
