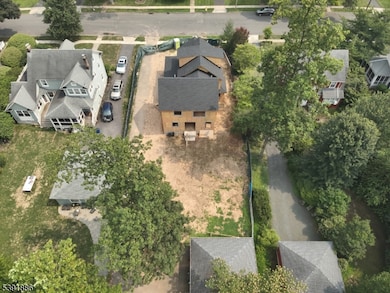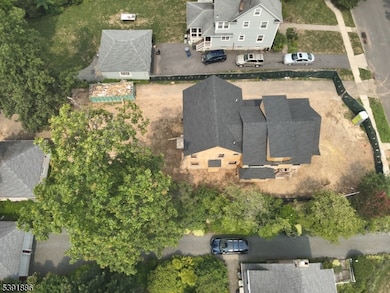122 Stanmore Place Westfield, NJ 07090
Estimated payment $14,512/month
Highlights
- Colonial Architecture
- Recreation Room
- Wood Flooring
- Franklin Elementary School Rated A
- Cathedral Ceiling
- Mud Room
About This Home
An extraordinary opportunity awaits to craft a home that is distinctly yours in one of Westfield's most sought-after neighborhoods! This to-be completely remodeled 6-bedroom, 5.2-bath masterpiece being built by Westfield Luxury Homes sits on a blend of existing and new foundation offers the rare privilege to select bespoke finishes and design elements, ensuring every detail reflects your vision. The gracious floor plan will showcase exquisite millwork and refined architectural details throughout. The first level features a formal living room, elegant dining room, a chef's gourmet kitchen, guest suite, and a cozy family room. The expansive backyard on a 66 X 234 lot has potential for a pool or serene parklike setting is yours to create. Upstairs, the primary suite will be a private retreat with a spa-inspired bath, accompanied by three additional bedrooms. A third-floor bedroom with full bath and a beautifully finished lower level provide exceptional flexibility for guests and entertaining. Just steps from Franklin Elementary and moments from Westfield's award-winning downtown, fine dining, parks, and NYC transportation...this is a rare chance to secure a custom-tailored home in a premier location opportunities like this do not last!
Listing Agent
PROMINENT PROPERTIES SIR Brokerage Phone: 732-742-3263 Listed on: 10/17/2025

Home Details
Home Type
- Single Family
Est. Annual Taxes
- $16,338
Year Built
- Built in 1925
Lot Details
- 0.35 Acre Lot
- Level Lot
Parking
- 2 Car Detached Garage
- Inside Entrance
- Garage Door Opener
Home Design
- Colonial Architecture
- Vinyl Siding
- Tile
Interior Spaces
- Wet Bar
- Cathedral Ceiling
- Ceiling Fan
- Gas Fireplace
- Thermal Windows
- Mud Room
- Family Room with Fireplace
- Family Room with entrance to outdoor space
- Living Room
- Formal Dining Room
- Recreation Room
- Loft
- Game Room
- Wood Flooring
- Laundry Room
Kitchen
- Eat-In Kitchen
- Butlers Pantry
- Gas Oven or Range
- Recirculated Exhaust Fan
- Microwave
- Dishwasher
- Wine Refrigerator
- Kitchen Island
Bedrooms and Bathrooms
- 6 Bedrooms
- Primary bedroom located on second floor
- En-Suite Primary Bedroom
- Walk-In Closet
- Powder Room
- Soaking Tub
- Separate Shower
Finished Basement
- Sump Pump
- French Drain
Home Security
- Storm Windows
- Storm Doors
- Carbon Monoxide Detectors
- Fire and Smoke Detector
Outdoor Features
- Porch
Schools
- Franklin Elementary School
- Roosevelt Middle School
- Westfield High School
Utilities
- Zoned Heating and Cooling
- Standard Electricity
- Gas Water Heater
Listing and Financial Details
- Assessor Parcel Number 2920-00709-0000-00023-0000-
Map
Home Values in the Area
Average Home Value in this Area
Tax History
| Year | Tax Paid | Tax Assessment Tax Assessment Total Assessment is a certain percentage of the fair market value that is determined by local assessors to be the total taxable value of land and additions on the property. | Land | Improvement |
|---|---|---|---|---|
| 2025 | $16,338 | $725,500 | $541,600 | $183,900 |
| 2024 | $16,005 | $725,500 | $541,600 | $183,900 |
| 2023 | $16,005 | $725,500 | $541,600 | $183,900 |
| 2022 | $15,671 | $725,500 | $541,600 | $183,900 |
| 2021 | $15,693 | $725,500 | $541,600 | $183,900 |
| 2020 | $15,656 | $725,500 | $541,600 | $183,900 |
| 2019 | $15,598 | $725,500 | $541,600 | $183,900 |
| 2018 | $15,219 | $163,700 | $81,700 | $82,000 |
| 2017 | $15,136 | $163,700 | $81,700 | $82,000 |
| 2016 | $14,780 | $163,700 | $81,700 | $82,000 |
| 2015 | $14,486 | $163,700 | $81,700 | $82,000 |
| 2014 | $14,008 | $163,700 | $81,700 | $82,000 |
Property History
| Date | Event | Price | List to Sale | Price per Sq Ft | Prior Sale |
|---|---|---|---|---|---|
| 10/17/2025 10/17/25 | For Sale | $2,500,000 | +194.1% | -- | |
| 01/22/2025 01/22/25 | Sold | $850,000 | +13.3% | -- | View Prior Sale |
| 12/23/2024 12/23/24 | Pending | -- | -- | -- | |
| 08/16/2024 08/16/24 | For Sale | $750,000 | -- | -- |
Purchase History
| Date | Type | Sale Price | Title Company |
|---|---|---|---|
| Deed | $850,000 | Majestic Title | |
| Deed | $850,000 | Majestic Title | |
| Deed | $106,000 | -- |
Mortgage History
| Date | Status | Loan Amount | Loan Type |
|---|---|---|---|
| Open | $827,500 | New Conventional | |
| Closed | $827,500 | New Conventional |
Source: Garden State MLS
MLS Number: 3993076
APN: 20-00709-0000-00023
- 143 Stanmore Place
- 517 Clark St
- 740 Lawrence Ave
- 559 Lawrence Ave
- 350 W Dudley Ave
- 303 Prospect St
- 304 E Dudley Ave
- 2406 Park Place
- 415 Highland Ave
- 260 Prospect St Unit C15
- 2398 Hamlette Place
- 113 Barchester Way
- 819 Standish Ave
- 724 South Ave W Unit 724A
- 2588 Liberty Ave
- 1163 Lawrence Ave
- 2314 Longfellow Ave
- 2286 Stocker Ln
- 554 Hort St
- 11 Mountainview Dr
- 310 Prospect St
- 809 North Ave W
- 224 Prospect St Unit 224 Prospect Street 5A
- 115 Ludlow Place
- 224 Prospect St Unit 5A
- 879 Odonnell Ave
- 203 Lawrence Ave Unit 203
- 737 Jerusalem Rd Unit 2
- 802 South Ave W Unit 2A
- 202 Mountain Ave
- 109 E Broad St Unit F
- 825 Mountain Ave Unit 4B
- 1 Lincoln Plaza
- 443 Downer St
- 339 W Broad St
- 339 W Broad St Unit 304
- 260 E Broad St Unit 10
- 458 W Broad St
- 260 E Broad St
- 824 Mountain Ave


