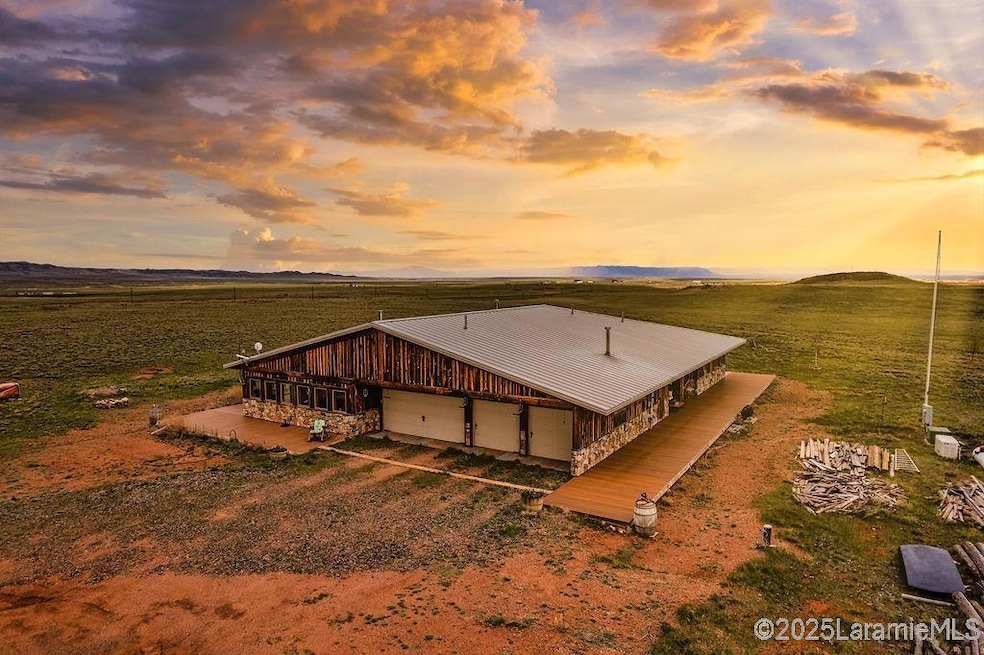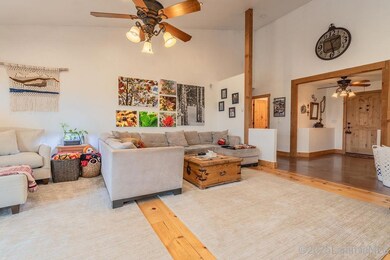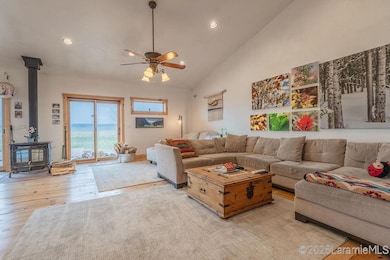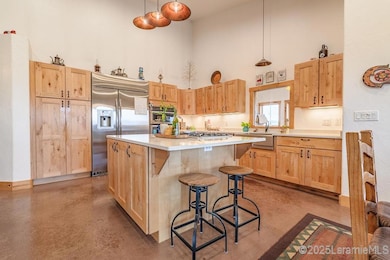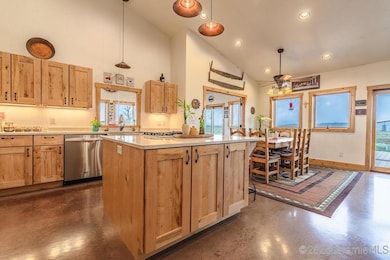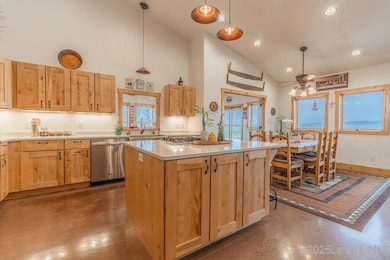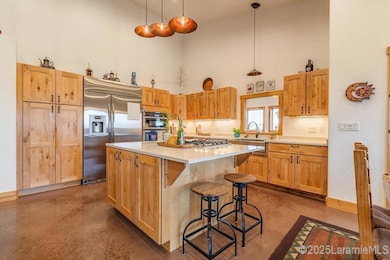122 Stevenson Rd Laramie, WY 82070
Estimated payment $6,044/month
Highlights
- Horses Allowed On Property
- Heated Floor in Bathroom
- Multiple Fireplaces
- 35.1 Acre Lot
- Deck
- Recreation Room
About This Home
**FUN FACT!** Did you know that the Wyoming State Family Subdivision laws and the Harney Creek Subdivision regs will allow you to split this property once, meaning that you can have a separately deeded lot for a 2nd home, to gift to a family member. or to sell at your convenience? Just another reason that this home is simply serendipitous!! And now for the good stuff -- This rugged and rustic 5 bedroom 5.5 bath ranch style abode combines the beauty of the windswept prairies with the artistic touches of the southeast desert to create a roomy, warm, western style home for family and friends. Custom designed by the Owner, and built by Steve Anderson in 2013, the property contains amenities such as in floor radiant heat, sloping wide open walls, a bathroom for every bedroom (plus one more)!, a wraparound fiber on top grade deck, 4 stall heated garage, a 22 kilowatt generator, and so much more. Work from home? Enjoy the Starlink connection and upgraded data speeds for work or entertainment. With the open-air light and warm woods within, this property truly is a western dream come true. Additional features include an incredible multi-speaker indoor/outdoor Bose sound system, LG Washer/Dryer, and six custom pinewood crafted bedframes! This deal just keeps getting better!
Home Details
Home Type
- Single Family
Est. Annual Taxes
- $5,670
Year Built
- Built in 2013
Lot Details
- 35.1 Acre Lot
- Fenced
- Landscaped
- Irrigation
HOA Fees
- $42 Monthly HOA Fees
Home Design
- Ranch Style House
- Slab Foundation
- Metal Roof
- Wood Siding
Interior Spaces
- 3,649 Sq Ft Home
- Vaulted Ceiling
- Ceiling Fan
- Skylights
- Multiple Fireplaces
- Wood Burning Fireplace
- Gas Fireplace
- Dining Area
- Recreation Room
- Wood Flooring
- Property Views
Kitchen
- Built-In Gas Range
- Microwave
- Dishwasher
- Granite Countertops
Bedrooms and Bathrooms
- 5 Bedrooms
- 5.5 Bathrooms
- Heated Floor in Bathroom
- Bathtub with Shower
- Separate Shower
Laundry
- Laundry Room
- Electric Dryer Hookup
Parking
- 4 Car Attached Garage
- Heated Garage
Outdoor Features
- Deck
- Covered Patio or Porch
Utilities
- Central Air
- Underground Utilities
- Propane
- Well
- Electric Water Heater
- Private or Community Septic Tank
- Satellite Dish
Additional Features
- Energy-Efficient Windows
- Horses Allowed On Property
Map
Home Values in the Area
Average Home Value in this Area
Tax History
| Year | Tax Paid | Tax Assessment Tax Assessment Total Assessment is a certain percentage of the fair market value that is determined by local assessors to be the total taxable value of land and additions on the property. | Land | Improvement |
|---|---|---|---|---|
| 2025 | $5,872 | $66,378 | $6,892 | $59,486 |
| 2024 | $5,872 | $86,359 | $8,836 | $77,523 |
| 2023 | $5,670 | $83,378 | $8,836 | $74,542 |
| 2022 | $4,616 | $67,884 | $8,836 | $59,048 |
| 2021 | $3,236 | $56,894 | $6,555 | $50,339 |
| 2020 | $3,666 | $53,917 | $6,555 | $47,362 |
| 2019 | $3,428 | $50,405 | $7,416 | $42,989 |
| 2018 | $3,236 | $47,595 | $7,768 | $39,827 |
| 2017 | $3,182 | $46,795 | $8,060 | $38,735 |
| 2016 | $2,932 | $43,121 | $6,551 | $36,570 |
| 2015 | $3,063 | $45,519 | $7,211 | $38,308 |
| 2014 | $3,063 | $45,046 | $0 | $0 |
Property History
| Date | Event | Price | List to Sale | Price per Sq Ft |
|---|---|---|---|---|
| 09/18/2025 09/18/25 | For Sale | $1,049,000 | -- | $287 / Sq Ft |
Source: Laramie Board of REALTORS® MLS
MLS Number: 250665
APN: 05-1373-01-2-01-005.00
- 71 Goeman Ranch Rd
- TBD Hermosa Rd
- Tbd Indian Springs Rd
- Lot 2A Vista Grande Estates
- 175 Honey Tree Loop
- 376 Gilmore Gulch
- 60 Snowflake
- 87 Bitterroot Rd
- 20 Beaver Creek Rd
- TBD Bastion Rd
- TBD Traverse Rd
- 1648 Cavalry Row
- 4822 Tom Tucker Ln
- 5025 Garrison Ln
- 703 Sally Port Rd
- 746 Barricade Rd
- 99 Old Wagon Rd
- 4839 Graham Dr
- 1437 Rosedale Rd
- 3944 Cherrywood Loop Unit B2L12
