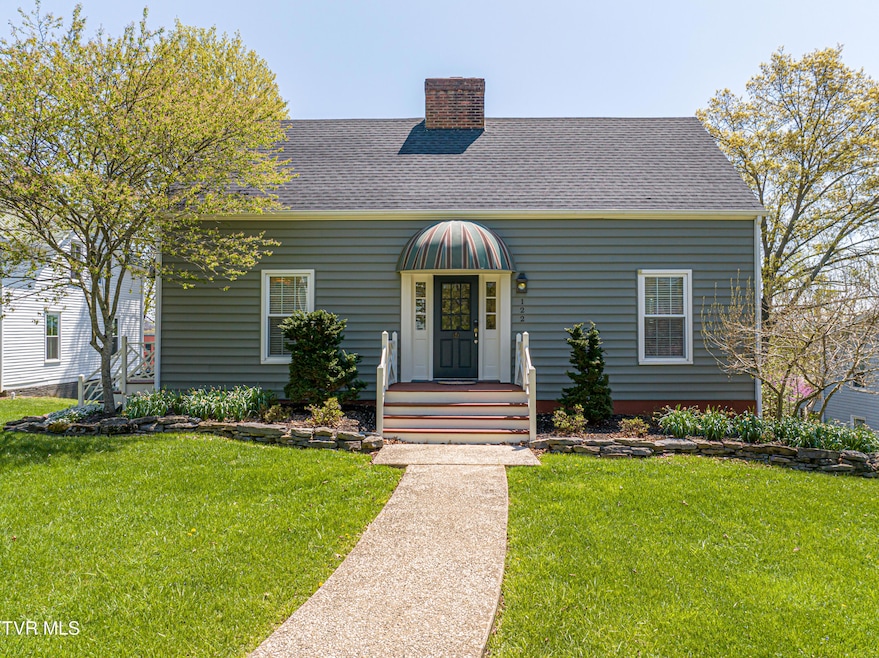
122 Stonewall Heights NE Abingdon, VA 24210
Highlights
- Mountain View
- Deck
- Wood Flooring
- E.B. Stanley Middle School Rated A-
- Saltbox Architecture
- Granite Countertops
About This Home
As of June 2025Welcome to this beautifully updated 3-bedroom, 2-bath Cottage nestled just two blocks from Abingdon's Historic Main Street. Enjoy the perfect blend of character and modern convenience with gorgeous hardwood floors and a bright, sun-filled south-facing exposure. The spacious, updated kitchen and baths offer style and functionality, while the full basement provides endless potential for future expansion, a workshop, or storage. Step outside to your huge back deck—ideal for entertaining—with a built-in gas fire pit and stunning mountain views. Additional features include an attached garage, mature landscaping, and a quiet, walkable neighborhood. Whether you're sipping coffee on the deck or strolling into town for dinner and live theater, this home offers the best of small-town charm and mountain living. All information is deemed correct, buyer or buyer's agent shall verify
Last Buyer's Agent
Non Member
Non Member
Home Details
Home Type
- Single Family
Est. Annual Taxes
- $1,101
Year Built
- Built in 1978
Lot Details
- 0.27 Acre Lot
- Level Lot
- Property is in good condition
Parking
- 1 Car Attached Garage
- 2 Carport Spaces
- Driveway
Home Design
- Saltbox Architecture
- Cottage
- Block Foundation
- Shingle Roof
- Vinyl Siding
Interior Spaces
- 1,672 Sq Ft Home
- 2-Story Property
- Gas Log Fireplace
- Insulated Windows
- Entrance Foyer
- Great Room with Fireplace
- Mountain Views
Kitchen
- Gas Range
- Microwave
- Dishwasher
- Granite Countertops
Flooring
- Wood
- Laminate
- Ceramic Tile
- Vinyl
Bedrooms and Bathrooms
- 3 Bedrooms
- Walk-In Closet
- 2 Full Bathrooms
Laundry
- Dryer
- Washer
Basement
- Basement Fills Entire Space Under The House
- Interior and Exterior Basement Entry
- Garage Access
- Block Basement Construction
Outdoor Features
- Deck
Schools
- Abingdon Elementary School
- E. B. Stanley Middle School
- Abingdon High School
Utilities
- Central Air
- Heat Pump System
Community Details
- No Home Owners Association
- Stonewall Heights Subdivision
Listing and Financial Details
- Assessor Parcel Number 012 3 25 000815
Ownership History
Purchase Details
Home Financials for this Owner
Home Financials are based on the most recent Mortgage that was taken out on this home.Purchase Details
Home Financials for this Owner
Home Financials are based on the most recent Mortgage that was taken out on this home.Similar Homes in Abingdon, VA
Home Values in the Area
Average Home Value in this Area
Purchase History
| Date | Type | Sale Price | Title Company |
|---|---|---|---|
| Deed | $425,000 | Fidelity National Title | |
| Deed | $420,000 | None Listed On Document |
Mortgage History
| Date | Status | Loan Amount | Loan Type |
|---|---|---|---|
| Open | $190,000 | New Conventional |
Property History
| Date | Event | Price | Change | Sq Ft Price |
|---|---|---|---|---|
| 06/17/2025 06/17/25 | Sold | $425,000 | 0.0% | $254 / Sq Ft |
| 05/11/2025 05/11/25 | Pending | -- | -- | -- |
| 04/16/2025 04/16/25 | For Sale | $425,000 | +1.2% | $254 / Sq Ft |
| 12/01/2023 12/01/23 | Sold | $420,000 | -1.2% | $239 / Sq Ft |
| 11/12/2023 11/12/23 | For Sale | $425,000 | -- | $241 / Sq Ft |
Tax History Compared to Growth
Tax History
| Year | Tax Paid | Tax Assessment Tax Assessment Total Assessment is a certain percentage of the fair market value that is determined by local assessors to be the total taxable value of land and additions on the property. | Land | Improvement |
|---|---|---|---|---|
| 2025 | $1,101 | $325,500 | $45,000 | $280,500 |
| 2024 | $1,101 | $183,500 | $45,000 | $138,500 |
| 2023 | $1,101 | $183,500 | $45,000 | $138,500 |
| 2022 | $1,101 | $183,500 | $45,000 | $138,500 |
| 2021 | $1,101 | $183,500 | $45,000 | $138,500 |
| 2019 | $967 | $153,500 | $45,000 | $108,500 |
| 2018 | $967 | $153,500 | $45,000 | $108,500 |
| 2017 | $967 | $153,500 | $45,000 | $108,500 |
| 2016 | $832 | $132,100 | $35,000 | $97,100 |
| 2015 | $832 | $132,100 | $35,000 | $97,100 |
| 2014 | $832 | $132,100 | $35,000 | $97,100 |
Agents Affiliated with this Home
-

Seller's Agent in 2025
Dianna Roberts
eXp Realty VA
(276) 356-6645
38 in this area
157 Total Sales
-
N
Buyer's Agent in 2025
Non Member
Non Member
-

Seller's Agent in 2023
Margo Sexton
Prestige Homes of the Tri Cities, Inc.
(276) 356-2657
13 in this area
67 Total Sales
-
B
Buyer's Agent in 2023
Brenda Hall
Amsouth Bank
-
S
Buyer's Agent in 2023
Sue Ann Morris
The Mahaffey Agency
(276) 356-4878
29 in this area
42 Total Sales
-
M
Buyer's Agent in 2023
Melonie Carideo
RE/MAX Properties
Map
Source: Tennessee/Virginia Regional MLS
MLS Number: 9978878
APN: 012-3-25
- 263 Oak Hill St NE
- 309 Church St NE
- 148 Hill Dr NE
- 264 Church St NE
- 117 Valley St NE
- 142 Hillside Dr NE
- 222 Stonewall Heights
- 222 Stonewall Heights NE
- 210 Valley St NE
- Lot 8 Homestead Way
- Charlotte - Villa Home Plan at Villas At White's Mill
- Caroline - Villa Home Plan at Villas At White's Mill
- Winchester – Carriage Home Plan at Villas At White's Mill
- Maymont - Townhome Plan at Villas At White's Mill
- 343 White's Mill Rd
- 313 Tanner St SE
- 344 Gibson St SE
- 307 B St SE
- Tbd Henry St NW
- 0 Front St SW






