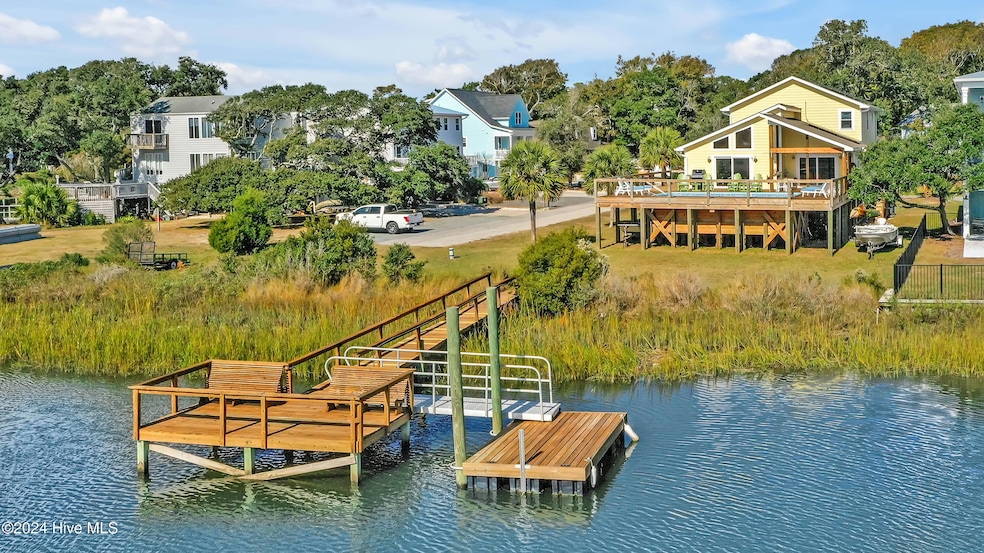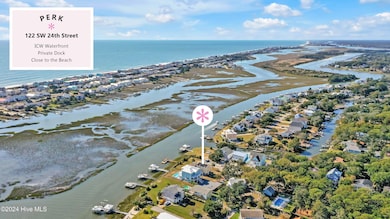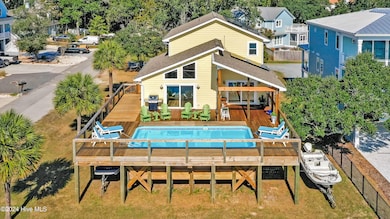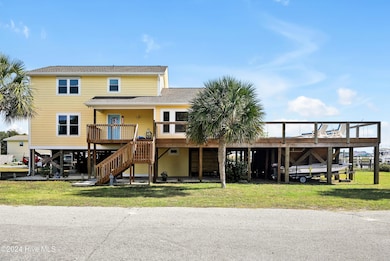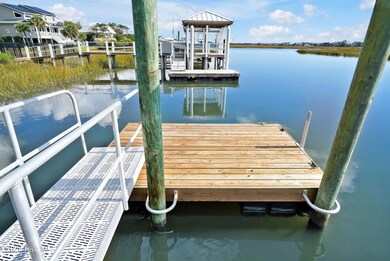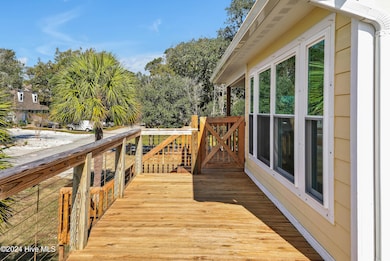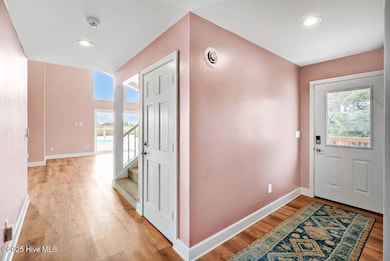
122 SW 24th St Oak Island, NC 28465
Estimated payment $7,132/month
Highlights
- Marina
- Golf Course Community
- Above Ground Pool
- Pier
- Fitness Center
- Home fronts a canal
About This Home
Welcome to waterfront living on Big Davis Canal! Looking out toward the ocean and sound you will be faced with the dilemma of whether to spend your time on your private dock or in the deck level saltwater swimming pool where you can be cool & enjoy it all. Views abound all around and even from the ground level under your home you can relish in water views. This floor plan was designed with you in mind, providing spacious great room & dining on the waterfront side. The Cook's kitchen has ample counter space & lots of drawers & cabinet space along with access to laundry room & more pantry storage. The primary bedroom is located on the main floor with 2 additional bedrooms & full bath upstairs. But wait, this owner creatively provided a reading room & a bunk room. The wall is removable if you prefer to use as 1 oversized bedroom & delete the bunk area. Just when you think this home has everything you want, there is MORE! Solar panels to make it easier to charge your EV, recent new windows installed, Mini split ductless system on 1st floor & ducted on 2nd with open cell insulation added. Appliances included! You may want to schedule your appointment near sunset because this location has fabulous views & you can also check out the built in led deck lighting above stainless rails. The owner has meticulously maintained & upgraded this home, but the time has come to let someone else start making their memories. This home is perfect for your forever home or your little piece of the island when you need to get away. Are you ready for BEACH life? The town of Oak Island offers numerous amenities such as golf, tennis, basketball, splash pad, dog park, picnic area, boat launches & public docks & water accesses yet NO hoa fees! This is a rare opportunity on the deep water end of the Island.
Home Details
Home Type
- Single Family
Est. Annual Taxes
- $2,476
Year Built
- Built in 1986
Lot Details
- 10,288 Sq Ft Lot
- Property fronts a marsh
- Home fronts a canal
- Street terminates at a dead end
- Corner Lot
Property Views
- Canal
- Creek or Stream
Home Design
- Wood Frame Construction
- Architectural Shingle Roof
- Piling Construction
- Stick Built Home
- Composite Building Materials
Interior Spaces
- 2,280 Sq Ft Home
- 1-Story Property
- Ceiling Fan
- Double Pane Windows
- Blinds
- Entrance Foyer
- Combination Dining and Living Room
- Fire and Smoke Detector
Kitchen
- Down Draft Cooktop
- Dishwasher
Flooring
- Carpet
- Luxury Vinyl Plank Tile
Bedrooms and Bathrooms
- 3 Bedrooms
- 2 Full Bathrooms
Laundry
- Laundry Room
- Dryer
- Washer
Parking
- Electric Vehicle Home Charger
- On-Site Parking
- Off-Street Parking
Eco-Friendly Details
- Heating system powered by active solar
Outdoor Features
- Above Ground Pool
- Pier
- Deep Water Access
- Deck
- Open Patio
- Porch
Schools
- Southport Elementary School
- South Brunswick Middle School
- South Brunswick High School
Utilities
- Forced Air Zoned Heating and Cooling System
- Cooling System Mounted To A Wall/Window
- Heat Pump System
- Electric Water Heater
- Municipal Trash
Listing and Financial Details
- Assessor Parcel Number 234jc041
Community Details
Overview
- No Home Owners Association
Amenities
- Picnic Area
- Restaurant
Recreation
- Marina
- Golf Course Community
- Community Basketball Court
- Pickleball Courts
- Community Playground
- Fitness Center
- Park
- Trails
Map
Home Values in the Area
Average Home Value in this Area
Tax History
| Year | Tax Paid | Tax Assessment Tax Assessment Total Assessment is a certain percentage of the fair market value that is determined by local assessors to be the total taxable value of land and additions on the property. | Land | Improvement |
|---|---|---|---|---|
| 2025 | $2,476 | $615,560 | $255,000 | $360,560 |
| 2024 | $2,476 | $615,560 | $255,000 | $360,560 |
| 2023 | $2,559 | $608,850 | $255,000 | $353,850 |
| 2022 | $2,559 | $418,790 | $186,000 | $232,790 |
| 2021 | $2,559 | $418,790 | $186,000 | $232,790 |
| 2020 | $0 | $418,790 | $186,000 | $232,790 |
| 2019 | $2,889 | $188,640 | $186,000 | $2,640 |
| 2018 | $2,385 | $151,890 | $150,000 | $1,890 |
| 2017 | $2,385 | $151,890 | $150,000 | $1,890 |
| 2016 | $2,335 | $151,890 | $150,000 | $1,890 |
| 2015 | $2,335 | $406,640 | $150,000 | $256,640 |
| 2014 | $2,074 | $388,476 | $200,000 | $188,476 |
Property History
| Date | Event | Price | Change | Sq Ft Price |
|---|---|---|---|---|
| 09/12/2025 09/12/25 | Pending | -- | -- | -- |
| 07/23/2025 07/23/25 | Price Changed | $1,200,000 | -9.4% | $526 / Sq Ft |
| 07/06/2025 07/06/25 | For Sale | $1,325,000 | +1.9% | $581 / Sq Ft |
| 10/25/2024 10/25/24 | For Sale | $1,300,000 | -- | $570 / Sq Ft |
Purchase History
| Date | Type | Sale Price | Title Company |
|---|---|---|---|
| Interfamily Deed Transfer | -- | None Available | |
| Warranty Deed | $200,000 | None Available | |
| Warranty Deed | -- | None Available |
Mortgage History
| Date | Status | Loan Amount | Loan Type |
|---|---|---|---|
| Open | $190,000 | Seller Take Back |
About the Listing Agent

Kim Skipper Anderson is committed to be the most professional real estate broker offering the most outstanding service to both buyers and sellers.
She received her NC real estate license in 1986 and is currently a licensed North Carolina Real Estate Broker.
Her professional memberships include the Brunswick County Board of REALTORS, North Carolina Association of REALTORS, National Association of REALTORS.
She has earned the professional designations of ABR (Accredited Buyer
Kim's Other Listings
Source: Hive MLS
MLS Number: 100472863
APN: 234JC041
- 113 SW Sw 23rd St
- 111 SW 24th St
- 106 SW 24th St
- 104 SW 24th St
- 126 E Island Dr
- 113 SW 22nd St
- 107 SW 25th St
- 110 SW 26th St
- 102 SW 23rd St
- 108 SW 22nd St
- 107 SW 26th St
- 2205 W Oak Island Dr
- 2402 W Oak Island Dr
- 108 E Island Dr
- 103 NW 25th St
- 2204 W Oak Island Dr
- 102 E Island Dr
- 108 SW 28th St
- 2608 W Oak Island Dr
- 127 NW 25th St
- 1708 W Dolphin Dr
- 106 SE 1st St
- 111 NE 19th St Unit D
- 2793 Oakbluff Cir
- 950 Pantego Blvd SE
- 2519 Upland Cir SE
- 2498 Provence Dr SE
- 2551 Myatt St SE
- 2607 Provence Dr SE
- 2611 Twin Leaf SE
- 1760 Riverton Dr SE
- 2067 Bella Point Dr SE
- 133 SE 48th St Unit 3
- 201 NE 48th St
- 3350 Club Villas Dr Unit 1305
- 3350 Club Villas Dr Unit 1302
- 3350 Club Villas Dr Unit 1003
- 3350 Club Villas Dr Unit 203
- 3350 Club Villas Dr Unit 202
- 3350 Club Villas Dr Unit 101
