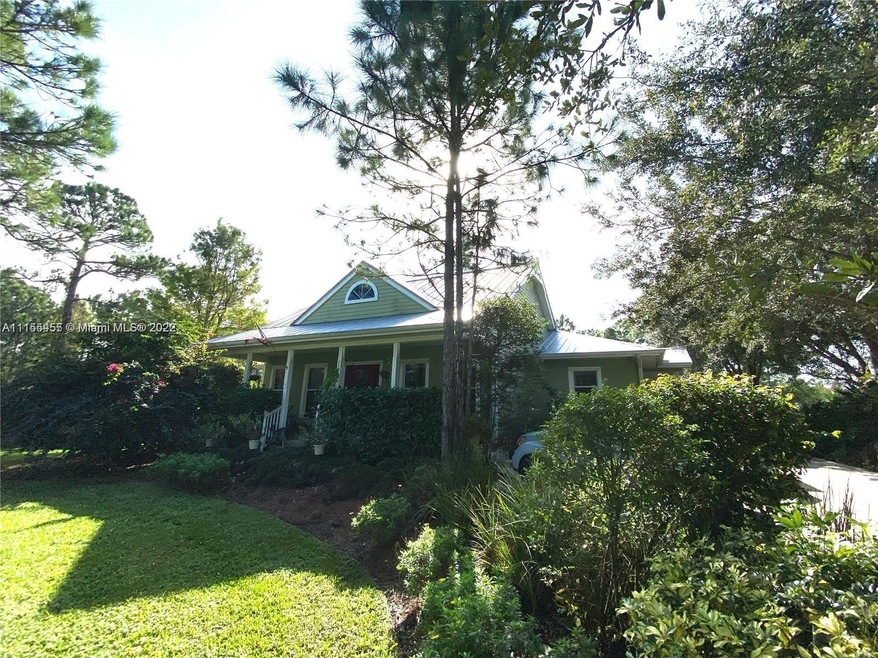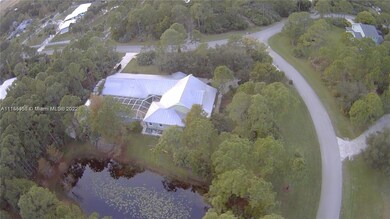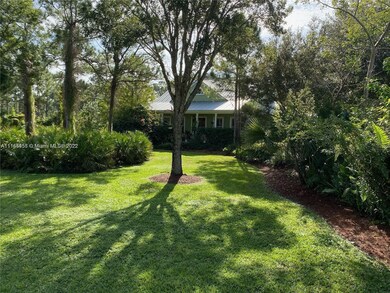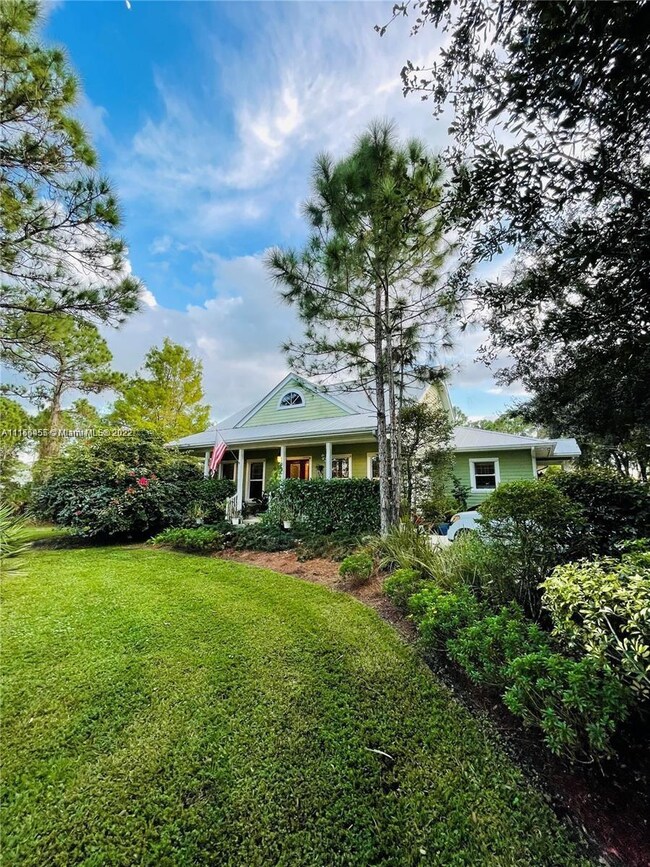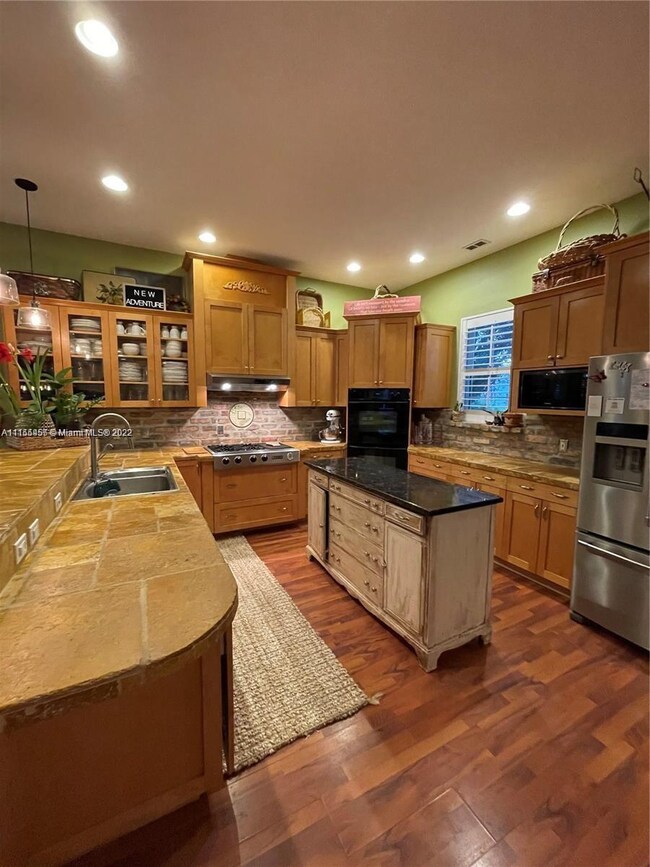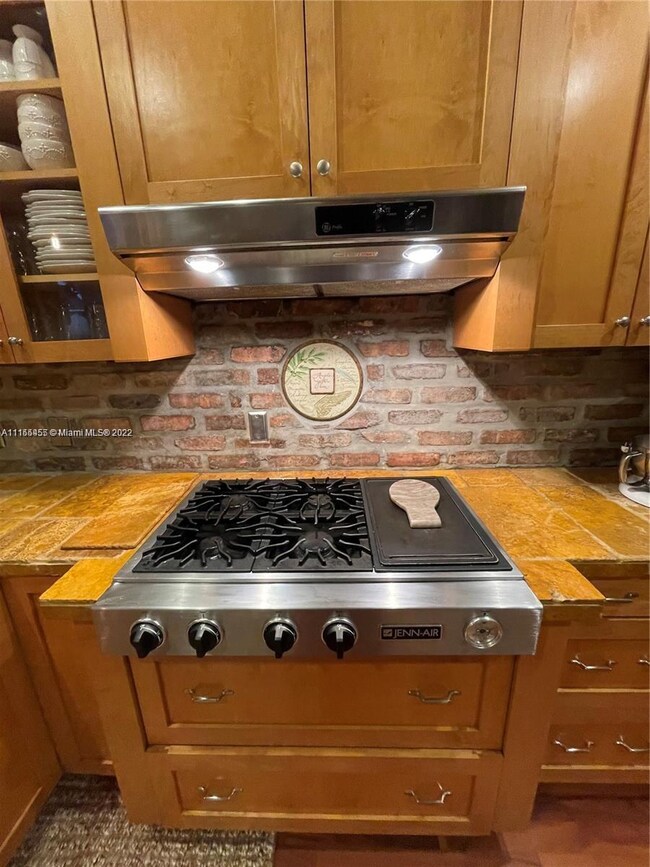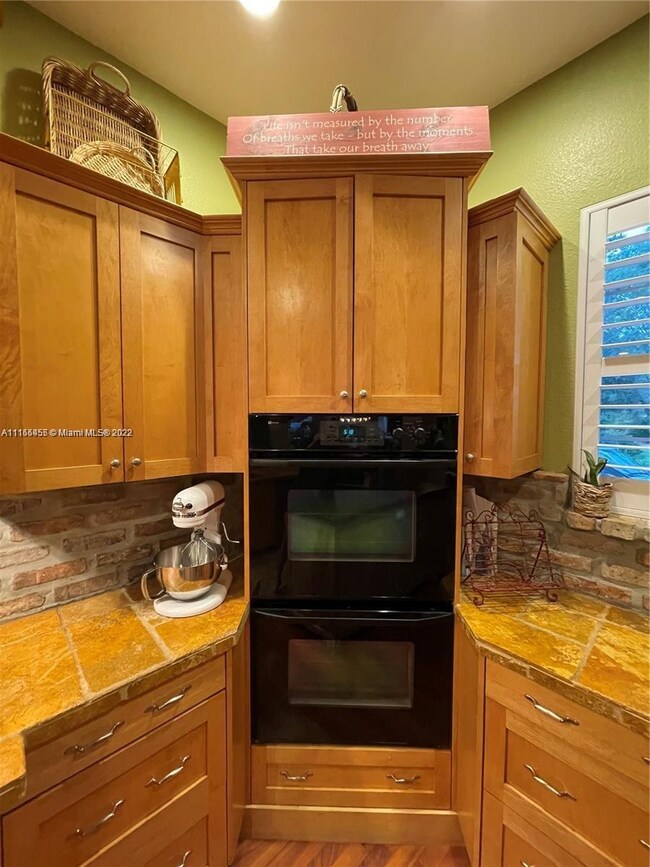
122 SW Thrasher Way Stuart, FL 34997
Estimated Value: $1,141,000 - $1,169,627
Highlights
- Water Views
- Horses Allowed On Property
- Heated In Ground Pool
- South Fork High School Rated A-
- Home Theater
- Recreation Room
About This Home
As of March 2022Meticulously kept custom built 5 bedroom 3 bath home situated in the Foxwood Equestrian community on over 2.2 acres of serine paradise with its own pond. This beautiful home boasts a large gourmet kitchen with 2 ovens, gas range, stainless steel appliances, formal dining room, bonus room w/ 100" drop down TV projector, Chicago brick fireplace, craft room and dedicated home office space. Enjoy the amazing 15'X30' Marcite inground and screened in gas heated pool and spa w/ spillway. Overlooking a beautiful pond fully stocked w/bass and bluegill. Two separate driveways and 2 car garage. Louvered Plantation interior shutters, gas stove, dryer, fireplace heated pool and spa, hoa and preserve fee only $45 per month. Foxwood equestrian community & preserve allows for 1 Horse per acre.
Last Agent to Sell the Property
Best Homes, LLC. License #3390998 Listed on: 02/02/2022
Home Details
Home Type
- Single Family
Est. Annual Taxes
- $6,632
Year Built
- Built in 2002
Lot Details
- 2.02 Acre Lot
- North Facing Home
HOA Fees
- $45 Monthly HOA Fees
Parking
- 2 Car Attached Garage
- Automatic Garage Door Opener
- Driveway
- Open Parking
Property Views
- Water
- Garden
- Pool
Home Design
- Metal Roof
- Concrete Block And Stucco Construction
Interior Spaces
- 3,830 Sq Ft Home
- 1-Story Property
- Built-In Features
- Fireplace
- Plantation Shutters
- Family Room
- Formal Dining Room
- Home Theater
- Den
- Recreation Room
Kitchen
- Breakfast Area or Nook
- Eat-In Kitchen
- Built-In Oven
- Gas Range
- Cooking Island
- Snack Bar or Counter
Flooring
- Wood
- Tile
Bedrooms and Bathrooms
- 5 Bedrooms
- Walk-In Closet
- 3 Full Bathrooms
Laundry
- Laundry in Utility Room
- Dryer
- Washer
Home Security
- Security System Owned
- Complete Panel Shutters or Awnings
- Fire and Smoke Detector
Pool
- Heated In Ground Pool
- Fence Around Pool
Schools
- Crystal Lake Elementary School
- South Fork High School
Horse Facilities and Amenities
- Horses Allowed On Property
- Riding Trail
Utilities
- Central Heating and Cooling System
- Well
- Water Softener is Owned
- Septic Tank
Listing and Financial Details
- Assessor Parcel Number 213941001000001809
Community Details
Overview
- Foxwood Phase Four,Foxwoods Equestrian Subdivision
- Mandatory home owners association
Recreation
- Horses Allowed in Community
Ownership History
Purchase Details
Home Financials for this Owner
Home Financials are based on the most recent Mortgage that was taken out on this home.Purchase Details
Home Financials for this Owner
Home Financials are based on the most recent Mortgage that was taken out on this home.Purchase Details
Purchase Details
Home Financials for this Owner
Home Financials are based on the most recent Mortgage that was taken out on this home.Similar Homes in the area
Home Values in the Area
Average Home Value in this Area
Purchase History
| Date | Buyer | Sale Price | Title Company |
|---|---|---|---|
| Guerriero Joseph A | $989,000 | Christopher J Twohey Pa | |
| Poirier Robert | $53,500 | -- | |
| Atwater Sheila D | $18,800 | -- | |
| Atwater Sheila D | $52,500 | -- |
Mortgage History
| Date | Status | Borrower | Loan Amount |
|---|---|---|---|
| Previous Owner | Poirier Robert M | $451,500 | |
| Previous Owner | Poirier Robert | $500,000 | |
| Previous Owner | Poirier Robert | $135,000 | |
| Previous Owner | Poirier Robert M | $332,000 | |
| Previous Owner | Atwater Sheila D | $286,600 | |
| Previous Owner | Atwater Sheila D | $40,125 | |
| Previous Owner | Atwater Sheila D | $37,500 |
Property History
| Date | Event | Price | Change | Sq Ft Price |
|---|---|---|---|---|
| 03/06/2022 03/06/22 | Sold | $989,000 | 0.0% | $258 / Sq Ft |
| 02/02/2022 02/02/22 | For Sale | $989,000 | -- | $258 / Sq Ft |
Tax History Compared to Growth
Tax History
| Year | Tax Paid | Tax Assessment Tax Assessment Total Assessment is a certain percentage of the fair market value that is determined by local assessors to be the total taxable value of land and additions on the property. | Land | Improvement |
|---|---|---|---|---|
| 2024 | $10,398 | $664,359 | -- | -- |
| 2023 | $10,398 | $645,009 | $0 | $0 |
| 2022 | $6,602 | $413,791 | $0 | $0 |
| 2021 | $6,633 | $401,739 | $0 | $0 |
| 2020 | $6,516 | $396,193 | $0 | $0 |
| 2019 | $6,439 | $387,285 | $0 | $0 |
| 2018 | $6,281 | $380,064 | $0 | $0 |
| 2017 | $5,596 | $372,247 | $0 | $0 |
| 2016 | $5,824 | $364,591 | $0 | $0 |
| 2015 | $5,534 | $362,057 | $0 | $0 |
| 2014 | $5,534 | $359,183 | $0 | $0 |
Agents Affiliated with this Home
-
Harry DOnofrio
H
Seller's Agent in 2022
Harry DOnofrio
Best Homes, LLC.
(561) 558-7863
46 Total Sales
Map
Source: MIAMI REALTORS® MLS
MLS Number: A11155455
APN: 21-39-41-001-000-00180-9
- 11013 SW Redwing Dr
- 11245 SW Meadowlark Cir
- 4185 SW Cornerstone Way Unit Mystique
- 4265 SW Cornerstone Way Unit Whitestone 155
- 10542 SW Zenith Dr Unit Stellar
- 10231 SW Highpointe Dr Unit Ashby 281
- 10211 SW Highpointe Dr Unit Renown 283
- 10200 SW Highpointe Dr Unit Ashby 97
- 10390 SW Highpointe Dr Unit Whitestone
- 10260 SW Highpointe Dr
- 10250 SW Highpointe Dr
- 9865 SW Meridian Way
- 9891 SW Legacy Dr
- 9765 SW Meridian Way
- 9734 SW Meridian Way
- 9801 SW Legacy Dr
- 997 SW Balmoral Trace
- 907 SW Balmoral Trace
- 858 SW Balmoral Trace
- 889 SW Balmoral Trace
- 122 SW Thrasher Way
- 11078 SW Redwing Dr
- 11057 SW Redwing Dr
- 165 SW Thrasher Way
- 11345 SW Meadowlark Cir
- 11034 SW Redwing Dr
- 121 SW Thrasher Way
- 144 SW Thrasher Way
- 11056 SW Redwing Dr
- 11325 SW Meadowlark Cir
- 143 SW Thrasher Way
- 11365 SW Meadowlark Cir
- 166 SW Thrasher Way
- 10990 SW Redwing Dr
- 11305 SW Meadowlark Cir
- 11385 SW Meadowlark Cir
- 11346 SW Meadowlark Cir
- 11406 SW Meadowlark Cir
- 11326 SW Meadowlark Cir
- 10925 SW Redwing Dr
