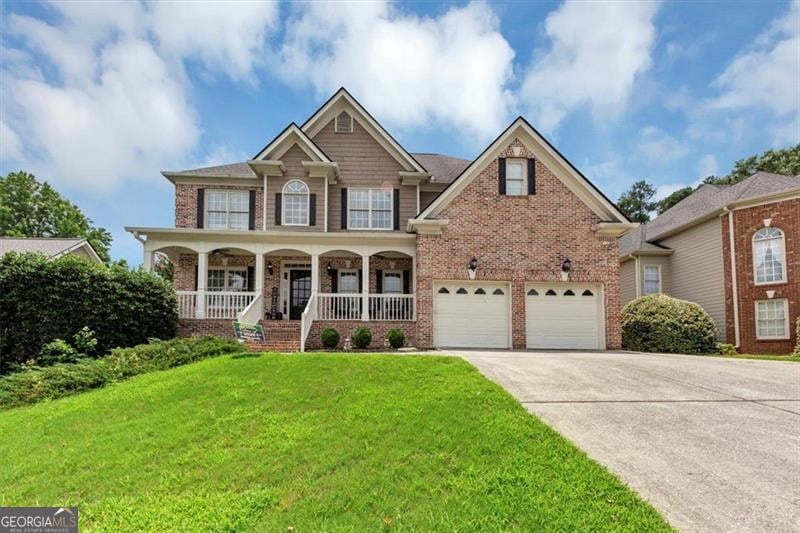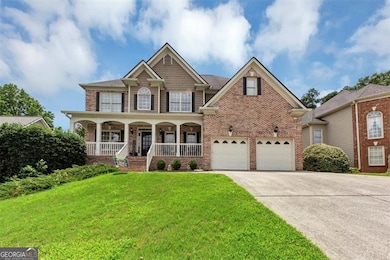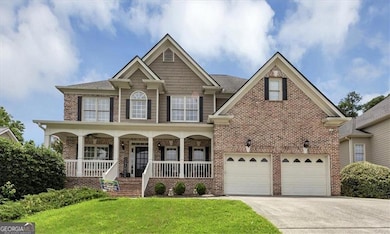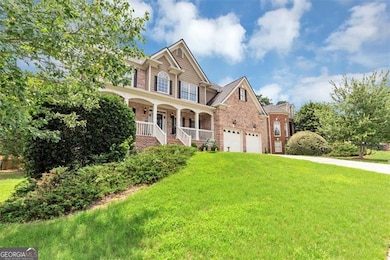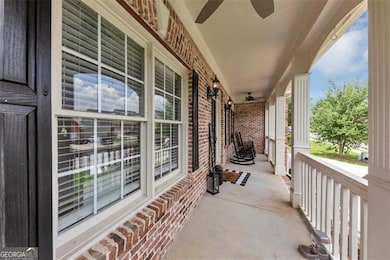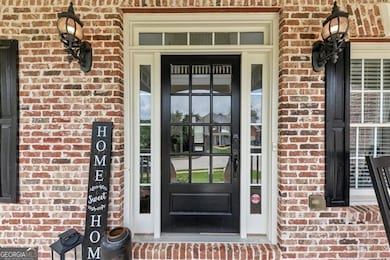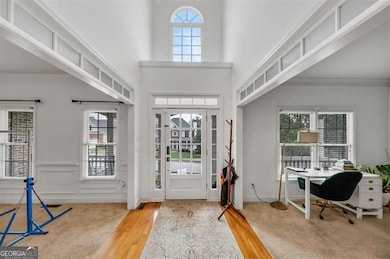Stunning 5-Bedroom, 4-Bath Home with basement in Sought-After Wheatfield Subdivision. Welcome to this beautifully maintained home located in the highly desirable Wheatfield community, nestled within Grayson's top rated school districts. This spacious 5-bedroom, 4- bath residence offers the perfect blend of comfort, elegance, and functionality. The heart of the home features a gorgeous kitchen with solid surface Corian countertops, rich stained wood cabinetry, a center island, and a cozy breakfast area that opens to the inviting family room-ideal for entertaining or relaxed everyday living. Upstairs, you'll find a conveniently located laundry room and generously sized bedrooms that offer space for the whole family. Step outside onto the expansive deck with a canopy, perfect for relaxing or hosting guests while overlooking the private backyard. The fully finished basement offers additional living space, ideal for a media room, home office, or guest suite. Enjoy resort - style amenities including two swimming pool areas, tennis courts, a clubhouse, playground, and access to historic downtown Lawrenceville for shopping, dining, and entertainment. This home truly has it all--- space, style, and location. Don't miss your chance to tour this exceptional property. This home comes with a 1-Year Warranty

