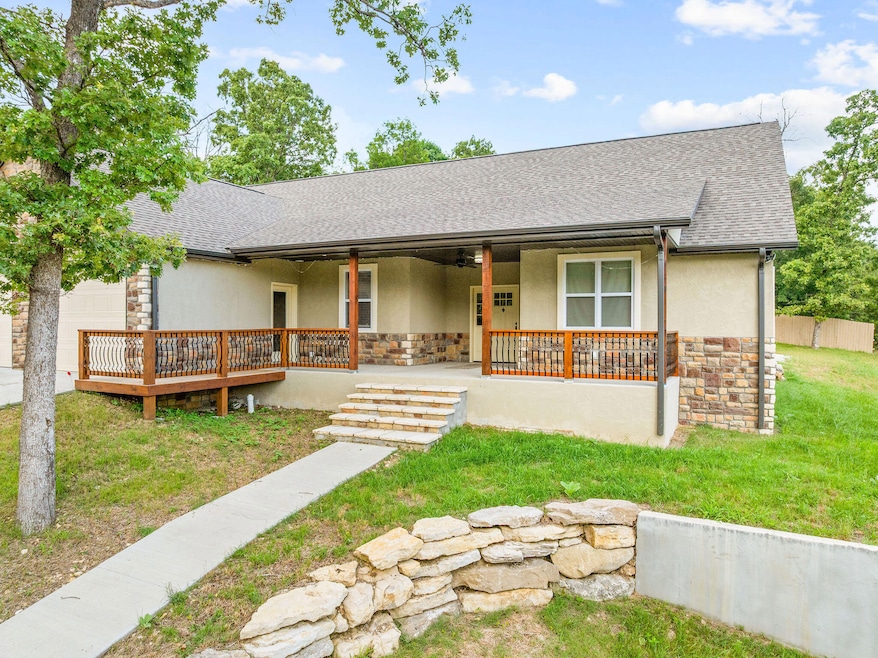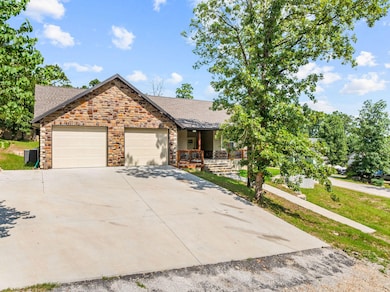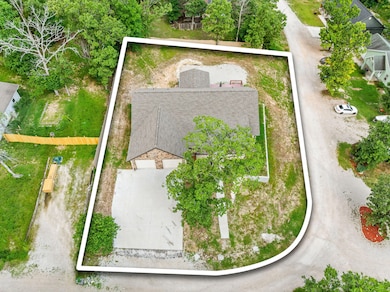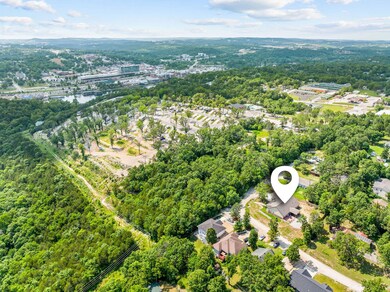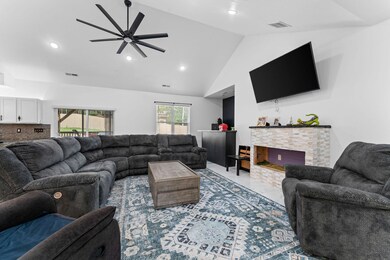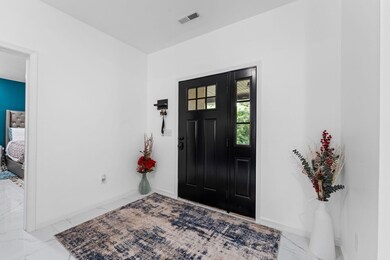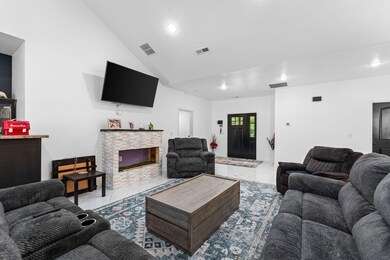122 Thomas Eugene Dr Branson, MO 65616
Estimated payment $2,044/month
Highlights
- Deck
- Granite Countertops
- Covered Patio or Porch
- Vaulted Ceiling
- No HOA
- Cul-De-Sac
About This Home
Say goodbye to boring and hello to this stunning, newly built 3-bedroom, 2-bath home completed in 2023. With over 2,200 sq ft of bright, open living space, there's plenty of room for family hangouts, entertaining friends, or cozy nights in. The spacious layout includes a big master bedroom with a big walk in closet and a beautiful master bathroom designed for comfort and style.
You'll love spending time in the beautiful backyard, complete with a brand-new outdoor space that's perfect for BBQs, playtime, or relaxing evenings under the stars. Modern utilities, public sewer, and city water mean low-maintenance living so you can spend more time enjoying everything Branson has to offer. Located close to Branson schools, shopping, and all the local attractions, this move-in ready gem is priced right and ready to welcome you home.
Home Details
Home Type
- Single Family
Est. Annual Taxes
- $109
Year Built
- Built in 2023
Lot Details
- 0.33 Acre Lot
- Lot Dimensions are 104.7 x 138.3
- Cul-De-Sac
- Wood Fence
Interior Spaces
- 2,261 Sq Ft Home
- 1-Story Property
- Vaulted Ceiling
- Double Pane Windows
Kitchen
- Electric Cooktop
- Microwave
- Dishwasher
- Granite Countertops
- Disposal
Flooring
- Tile
- Vinyl
Bedrooms and Bathrooms
- 3 Bedrooms
- 2 Full Bathrooms
- Walk-in Shower
Parking
- 2 Car Attached Garage
- Front Facing Garage
Outdoor Features
- Deck
- Covered Patio or Porch
Schools
- Kirbyville Elementary School
- Branson High School
Utilities
- Central Heating and Cooling System
Community Details
- No Home Owners Association
Listing and Financial Details
- Tax Lot 3
- Assessor Parcel Number 17-2.0-03-000-000-023.014
Map
Property History
| Date | Event | Price | List to Sale | Price per Sq Ft |
|---|---|---|---|---|
| 02/18/2026 02/18/26 | Price Changed | $395,000 | -4.8% | $175 / Sq Ft |
| 07/17/2025 07/17/25 | Price Changed | $415,000 | +2.0% | $184 / Sq Ft |
| 07/15/2025 07/15/25 | For Sale | $407,000 | -- | $180 / Sq Ft |
Purchase History
| Date | Type | Sale Price | Title Company |
|---|---|---|---|
| Quit Claim Deed | -- | None Available | |
| Interfamily Deed Transfer | -- | None Available |
Source: Southern Missouri Regional MLS
MLS Number: 60299698
APN: 17-2.0-03-000-000-023.014
- 296 Auburn Rd
- 1156 E State Highway 76
- 000 Glasswater Condominiums
- 484 Greenbrier Dr Unit Lot 39
- Tbd Princeton Ave
- 149 Princeton Ave
- 220 Angels Trail
- 173 Princeton Ave
- 000 E State Highway 76
- 128 Knowledge Ave Unit 2
- 141 Knowledge Ave Unit C
- 000 Knox Ave
- 303 Greenbrier Dr
- 292 Rea St
- Lot 24 Spring Ct
- 385 W Rockford Dr
- 216 Deano Rd
- 2204 Branson Landing Blvd
- 223 North Fork
- 200 S Sycamore St Unit 1001
- 115 White River Mountain Blvd
- 405 Lake Dr
- 407 S 5th St Unit 2
- 407 S 5th St Unit 2
- 622 Eiserman Ave
- 2972 Maple St
- 124 Hamlet Rd
- 216 Day Dr
- 640 State Highway 248 Unit RV3
- 640 State Highway 248 Unit 43
- 640 State Highway 248 Unit RV2
- 640 State Highway 248 Unit 42
- 640 State Highway 248 Unit 8
- 640 State Highway 248 Unit RV1
- 277 Siena Blvd
- 200 Buzz St
- 101 Prairie Dunes Dr Unit 203
- 721 Shore Rd
- 407 Judy St Unit B18
- 300 Francis St
Ask me questions while you tour the home.
