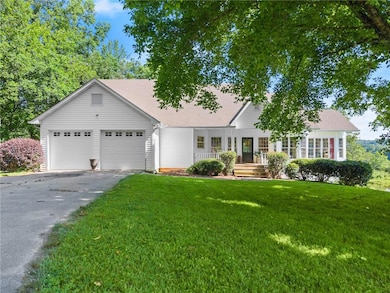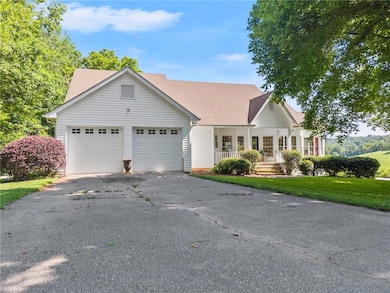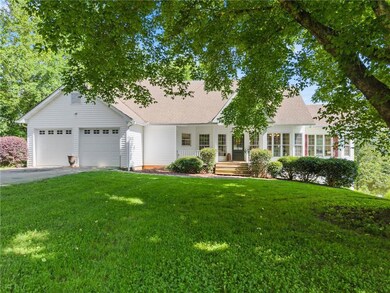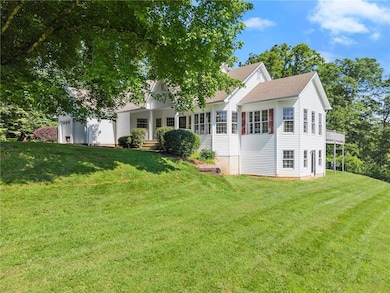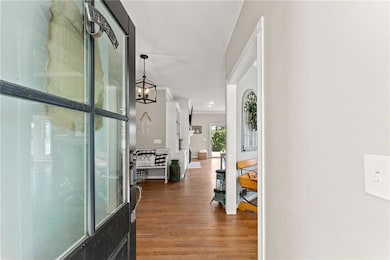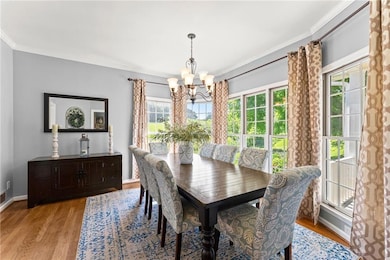122 Tritt Rd Dahlonega, GA 30533
Estimated payment $2,941/month
Highlights
- Water Views
- Deck
- Oversized primary bedroom
- Open-Concept Dining Room
- Vaulted Ceiling
- Wood Flooring
About This Home
!!!Major Price Reduction!!! If buyer has a significant downpayment, owner financing may be available. Bright & Spacious Home on Nearly 2 Acres in Dahlonega Enjoy the best of both worlds with this inviting home that offers peaceful country living just minutes from the charming, "Hallmark-worthy" downtown square of Dahlonega. Nestled on almost 2 acres, this property is surrounded by stunning views of pastures, and mountains—visible from nearly every window. Sit on your brand new, huge back porch and enjoy all nature has to offer. Especially the quietness of country living while only being minutes from town. Inside, you'll find a bright and open floor plan filled with natural light. The main level includes 3 generously sized bedrooms and 3 full bathrooms. There's also an unfinished upstairs space with endless possibilities, plus a full unfinished basement that runs the length of the home—perfect for expansion, storage, or customization. Don’t miss your chance to own a beautiful retreat with room to grow, just five minutes from all the local charm and amenities of downtown Dahlonega.
Listing Agent
Chattahoochee Real Estate Assoc. License #431986 Listed on: 06/21/2025
Home Details
Home Type
- Single Family
Est. Annual Taxes
- $3,048
Year Built
- Built in 1991
Lot Details
- 1.94 Acre Lot
- Property fronts a county road
- Open Lot
- Irregular Lot
- Cleared Lot
- Private Yard
Parking
- 2 Car Garage
- Front Facing Garage
- Driveway Level
Property Views
- Water
- Mountain
Home Design
- Country Style Home
- Shingle Roof
- Vinyl Siding
- Concrete Perimeter Foundation
Interior Spaces
- 2,630 Sq Ft Home
- 3-Story Property
- Bookcases
- Crown Molding
- Vaulted Ceiling
- Recessed Lighting
- Gas Log Fireplace
- Window Treatments
- Open-Concept Dining Room
- Breakfast Room
- Formal Dining Room
- Sun or Florida Room
- Wood Flooring
- Attic
Kitchen
- Double Oven
- Electric Cooktop
- Dishwasher
- Stone Countertops
- White Kitchen Cabinets
Bedrooms and Bathrooms
- Oversized primary bedroom
- 3 Main Level Bedrooms
- Primary Bedroom on Main
- Walk-In Closet
- 3 Full Bathrooms
- Shower Only
Laundry
- Laundry Room
- Laundry on main level
- Electric Dryer Hookup
Unfinished Basement
- Walk-Out Basement
- Basement Fills Entire Space Under The House
- Exterior Basement Entry
- Stubbed For A Bathroom
- Natural lighting in basement
Outdoor Features
- Deck
- Front Porch
Schools
- Cottrell Elementary School
- Lumpkin County Middle School
- Lumpkin County High School
Utilities
- Central Heating and Cooling System
- Private Water Source
- Septic Tank
- High Speed Internet
- Phone Available
Additional Features
- Energy-Efficient Appliances
- Pasture
Community Details
- Laundry Facilities
Listing and Financial Details
- Assessor Parcel Number 059 104
Map
Home Values in the Area
Average Home Value in this Area
Tax History
| Year | Tax Paid | Tax Assessment Tax Assessment Total Assessment is a certain percentage of the fair market value that is determined by local assessors to be the total taxable value of land and additions on the property. | Land | Improvement |
|---|---|---|---|---|
| 2024 | $3,014 | $131,569 | $16,109 | $115,460 |
| 2023 | $2,432 | $122,942 | $15,056 | $107,886 |
| 2022 | $2,865 | $117,714 | $12,547 | $105,167 |
| 2021 | $2,517 | $100,322 | $12,547 | $87,775 |
| 2020 | $2,516 | $97,384 | $12,024 | $85,360 |
| 2019 | $2,539 | $97,384 | $12,024 | $85,360 |
| 2018 | $2,413 | $87,034 | $12,024 | $75,010 |
| 2017 | $2,399 | $84,940 | $12,024 | $72,916 |
| 2016 | $2,196 | $75,443 | $12,024 | $63,419 |
| 2015 | $1,980 | $75,443 | $12,024 | $63,419 |
| 2014 | $1,980 | $77,103 | $12,024 | $65,079 |
| 2013 | -- | $77,933 | $12,024 | $65,909 |
Property History
| Date | Event | Price | List to Sale | Price per Sq Ft |
|---|---|---|---|---|
| 11/17/2025 11/17/25 | Price Changed | $519,000 | -3.7% | $197 / Sq Ft |
| 10/30/2025 10/30/25 | Price Changed | $539,000 | -2.5% | $205 / Sq Ft |
| 10/17/2025 10/17/25 | Price Changed | $553,000 | -1.3% | $210 / Sq Ft |
| 09/18/2025 09/18/25 | For Sale | $560,000 | 0.0% | $213 / Sq Ft |
| 09/04/2025 09/04/25 | Off Market | $560,000 | -- | -- |
| 08/17/2025 08/17/25 | Price Changed | $560,000 | -1.6% | $213 / Sq Ft |
| 08/01/2025 08/01/25 | Price Changed | $569,000 | -0.7% | $216 / Sq Ft |
| 07/21/2025 07/21/25 | Price Changed | $573,000 | -2.7% | $218 / Sq Ft |
| 07/14/2025 07/14/25 | Price Changed | $589,000 | -1.7% | $224 / Sq Ft |
| 07/08/2025 07/08/25 | Price Changed | $599,000 | -1.0% | $228 / Sq Ft |
| 06/30/2025 06/30/25 | Price Changed | $605,000 | -2.4% | $230 / Sq Ft |
| 06/24/2025 06/24/25 | Price Changed | $620,000 | -4.6% | $236 / Sq Ft |
| 06/21/2025 06/21/25 | For Sale | $650,000 | -- | $247 / Sq Ft |
Purchase History
| Date | Type | Sale Price | Title Company |
|---|---|---|---|
| Warranty Deed | -- | -- | |
| Deed | $150,000 | -- | |
| Deed | $117,908 | -- | |
| Deed | $107,908 | -- | |
| Deed | -- | -- | |
| Deed | -- | -- |
Mortgage History
| Date | Status | Loan Amount | Loan Type |
|---|---|---|---|
| Open | $138,750 | New Conventional | |
| Previous Owner | $135,000 | New Conventional |
Source: First Multiple Listing Service (FMLS)
MLS Number: 7602289
APN: 059-000-104-000
- 2772 Highway 19 N
- 0 Camp Wahsega Rd Unit 10670787
- 0 Camp Wahsega Rd Unit 7703089
- 84 Yahoola Shoals Dr
- 77 Old River Rd
- 65 Golden Autumn Dr
- 96 Elbert Gaddis Rd
- 98 Elbert Gaddis Rd
- 149 Highland Rd S
- 525 Camp Wahsega Rd
- 22 Deer Ridge Rd
- 4039 Highway 19 N
- 0 Hyalite Rd W Unit 10670038
- 0 Hyalite Rd W Unit 7702453
- 955 Camp Wahsega Rd
- 2589 Morrison Moore Pkwy E
- 00 Cavender Creek Rd
- 97 Beaumont Dr
- 13 Hallmark Place
- 70 Avery Trail
- 502 Wimpy Mill Rd
- 215 Stephens St
- 13 Housley Dr
- 120 Blair Ridge Rd Unit 2
- 90 Crabapple Ridge
- 61 Crabapple Ridge
- 83 Crabapple Ridge
- 3 Bellamy Place
- 113 Roberta Ave
- 25 Stoneybrook Dr
- 364 Stoneybrook Dr
- 510 Stoneybrook Dr
- 464 Stoneybrook Dr
- 70 Rustin Ridge
- 30 Rustin Ridge
- 635 Ben Higgins Rd
- 28 Rustin Ridge
- 3780 Highway 52 W
- 34 Souther Trail
- 94 Rock Garden Place

