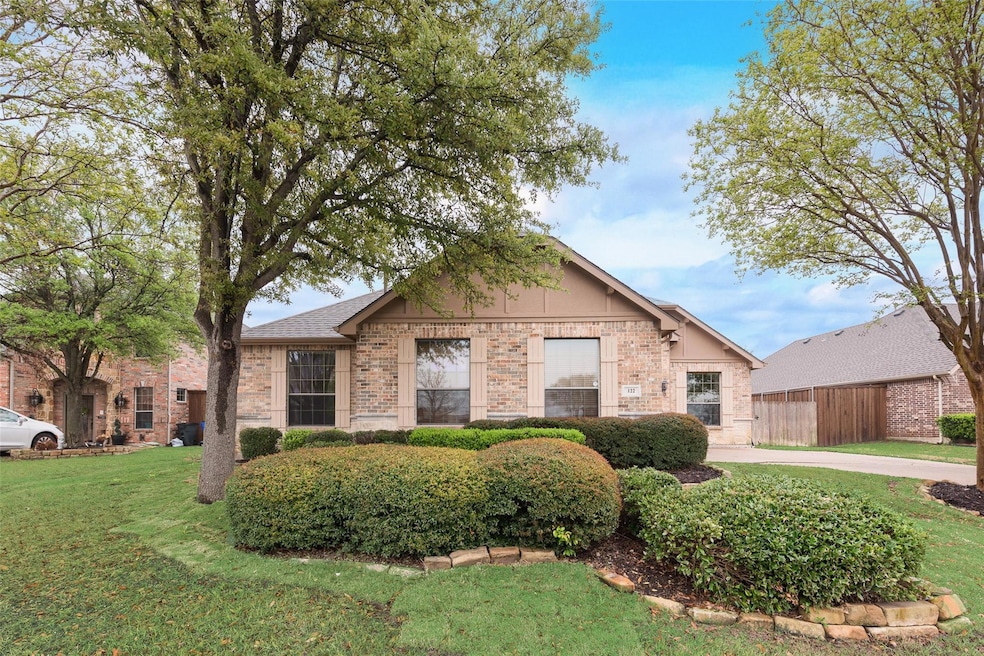
122 Trophy Trail Forney, TX 75126
Estimated payment $2,605/month
Highlights
- Open Floorplan
- Traditional Architecture
- Covered Patio or Porch
- Claybon Elementary School Rated A-
- Community Pool
- Skylights
About This Home
Welcome to this charming 4 bedroom, 2 bath home with an office located in the sought after Villages of Fox Hollow. This home has an open floor plan, formal dining and split bedrooms. This neighborhood features a community pool, park and walking trails. The owner replaced the roof in February of 2024, the AC unit in July of 2019 and the kitchen appliances have recently been replaced. Schedule your showing today and start building home equity.
Listing Agent
Coldwell Banker Apex, REALTORS Brokerage Phone: 214-808-3605 License #0545141 Listed on: 04/08/2025

Home Details
Home Type
- Single Family
Est. Annual Taxes
- $8,165
Year Built
- Built in 2004
Lot Details
- 8,886 Sq Ft Lot
- Wood Fence
- Landscaped
- Sprinkler System
- Few Trees
HOA Fees
- $23 Monthly HOA Fees
Parking
- 2 Car Attached Garage
- Side Facing Garage
- Garage Door Opener
Home Design
- Traditional Architecture
- Brick Exterior Construction
- Slab Foundation
- Composition Roof
Interior Spaces
- 2,308 Sq Ft Home
- 1-Story Property
- Open Floorplan
- Ceiling Fan
- Skylights
- Gas Fireplace
- Living Room with Fireplace
- Fire and Smoke Detector
Kitchen
- Gas Range
- Microwave
- Dishwasher
- Kitchen Island
- Disposal
Flooring
- Carpet
- Ceramic Tile
Bedrooms and Bathrooms
- 4 Bedrooms
- 2 Full Bathrooms
Outdoor Features
- Covered Patio or Porch
- Rain Gutters
Schools
- Claybon Elementary School
- Forney High School
Utilities
- Central Heating and Cooling System
- Gas Water Heater
- High Speed Internet
Listing and Financial Details
- Legal Lot and Block 25 / D
- Assessor Parcel Number 72019
Community Details
Overview
- Association fees include management, ground maintenance
- Fox Hollow Homeowners Association
- Fox Hollow Ph 1 Subdivision
Recreation
- Community Pool
- Park
Map
Home Values in the Area
Average Home Value in this Area
Tax History
| Year | Tax Paid | Tax Assessment Tax Assessment Total Assessment is a certain percentage of the fair market value that is determined by local assessors to be the total taxable value of land and additions on the property. | Land | Improvement |
|---|---|---|---|---|
| 2025 | $3,086 | $360,323 | $100,000 | $260,323 |
| 2024 | $3,086 | $366,610 | -- | -- |
| 2023 | $2,932 | $333,282 | $0 | $0 |
| 2022 | $7,046 | $302,984 | $0 | $0 |
| 2021 | $6,992 | $277,381 | $70,000 | $207,381 |
| 2020 | $6,356 | $250,400 | $70,000 | $180,400 |
| 2019 | $7,030 | $244,950 | $70,000 | $174,950 |
| 2018 | $6,879 | $239,710 | $30,000 | $209,710 |
| 2017 | $6,406 | $230,100 | $30,000 | $200,100 |
| 2016 | $5,824 | $213,400 | $30,000 | $183,400 |
| 2015 | $4,836 | $182,580 | $30,000 | $152,580 |
| 2014 | $4,836 | $184,260 | $0 | $0 |
Property History
| Date | Event | Price | Change | Sq Ft Price |
|---|---|---|---|---|
| 07/10/2025 07/10/25 | Price Changed | $349,900 | -2.0% | $152 / Sq Ft |
| 05/13/2025 05/13/25 | Price Changed | $357,000 | -2.2% | $155 / Sq Ft |
| 04/08/2025 04/08/25 | For Sale | $365,000 | -- | $158 / Sq Ft |
Purchase History
| Date | Type | Sale Price | Title Company |
|---|---|---|---|
| Interfamily Deed Transfer | -- | None Available | |
| Vendors Lien | -- | Fatco |
Mortgage History
| Date | Status | Loan Amount | Loan Type |
|---|---|---|---|
| Closed | $138,000 | Purchase Money Mortgage |
Similar Homes in Forney, TX
Source: North Texas Real Estate Information Systems (NTREIS)
MLS Number: 20896443
APN: 72019
- 117 Bugle Call Rd
- 1001 Pheasant Ln
- 917 White Porch Ave
- 202 Beacon Hill Ln
- 134 Fox Hollow Blvd
- 1054 Dancing Waters
- 321 Westlake
- 1119 Leafy Glade Rd
- 9544 Talia Blvd
- 3010 Templegate Ct
- 9312 Laurel Wreath Dr
- 1118 Ranger Rd
- 6617 Thames Dr
- 1823 Ballinger Dr
- 6616 Thames Dr
- 6801 Lancashire
- 141 Parkside Rd
- 252 Goliad Trail
- 503 U S 80
- 00 Hwy 80
- 201 Wildwood Blvd
- 117 Windsor
- 208 Painted Trail
- 216 Painted Trail
- 221 Eagle Ridge Rd
- 209 S Chestnut St
- 300 Trailhouse Ln
- 606 E Broad St
- 1828 Sandlin Dr
- 6010 Determine Ln
- 2105 Rolling Wild Rd
- 1809 Sandlin Dr
- 216 Windsor
- 268 Cisco Trail
- 261 Van Buren Dr
- 312 Cherrywood Trail
- 313 Delaford Dr
- 1771 Gleasondale Place
- 337 Van Buren Dr
- 2734 Island Palm Ct






