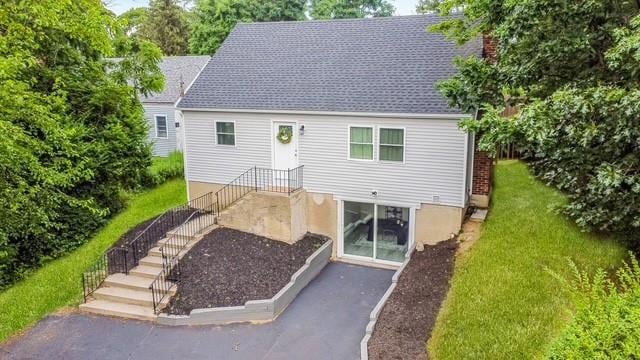
122 Vernon Valley Rd East Northport, NY 11731
East Northport NeighborhoodEstimated payment $4,798/month
Highlights
- A-Frame Home
- Wood Flooring
- Wood Burning Fireplace
- Northport Senior High School Rated A
- Beamed Ceilings
About This Home
Spacious Hidden Gem in the Heart of East Northport!
This beautifully renovated home offers three full floors of living space and endless possibilities, blending modern updates with versatility. Ideally located just minutes from town in vibrant East Northport.
Step inside to find gleaming hardwood floors, a fully updated kitchen, and renovated bathrooms that add contemporary comfort throughout. With four spacious bedrooms including two large primary suites.
The finished ground-floor basement with a private walkout entrance is perfect for a home office, studio, or additional living space—making this home ideal for a wide range of needs.
Outside, enjoy the expansive backyard. This home is conveniently located near shops, playgrounds, dining, and only 0.4 miles from the train station, making commuting a breeze.
Whether you're looking for a mixed-use setup or simply more space and flexibility, this home checks every box.
Listing Agent
VYLLA Home Brokerage Phone: 888-575-2773 License #10301216843 Listed on: 01/25/2025
Home Details
Home Type
- Single Family
Est. Annual Taxes
- $15,166
Year Built
- Built in 1989
Lot Details
- 5,227 Sq Ft Lot
Home Design
- A-Frame Home
- Vinyl Siding
Interior Spaces
- 1,564 Sq Ft Home
- Beamed Ceilings
- Wood Burning Fireplace
- Wood Flooring
- Dishwasher
Bedrooms and Bathrooms
- 4 Bedrooms
- 2 Full Bathrooms
Finished Basement
- Walk-Out Basement
- Basement Fills Entire Space Under The House
Schools
- Norwood Avenue Elementary School
- Northport Middle School
- Northport Senior High School
Utilities
- No Cooling
- Heating System Uses Natural Gas
- Cesspool
Listing and Financial Details
- Assessor Parcel Number 0400-083-00-02-00-021-000
Map
Home Values in the Area
Average Home Value in this Area
Tax History
| Year | Tax Paid | Tax Assessment Tax Assessment Total Assessment is a certain percentage of the fair market value that is determined by local assessors to be the total taxable value of land and additions on the property. | Land | Improvement |
|---|---|---|---|---|
| 2024 | -- | $4,200 | $100 | $4,100 |
| 2023 | $0 | $4,200 | $100 | $4,100 |
| 2022 | $0 | $4,200 | $100 | $4,100 |
| 2021 | $0 | $4,200 | $100 | $4,100 |
| 2020 | $0 | $4,200 | $100 | $4,100 |
| 2019 | $0 | $0 | $0 | $0 |
| 2018 | $0 | $4,200 | $100 | $4,100 |
| 2017 | -- | $4,200 | $100 | $4,100 |
| 2016 | -- | $4,200 | $100 | $4,100 |
| 2015 | -- | $4,200 | $100 | $4,100 |
| 2014 | -- | $4,200 | $100 | $4,100 |
Property History
| Date | Event | Price | Change | Sq Ft Price |
|---|---|---|---|---|
| 08/05/2025 08/05/25 | Pending | -- | -- | -- |
| 07/09/2025 07/09/25 | Price Changed | $649,999 | 0.0% | $416 / Sq Ft |
| 07/09/2025 07/09/25 | For Sale | $649,999 | -7.1% | $416 / Sq Ft |
| 07/01/2025 07/01/25 | Off Market | $699,999 | -- | -- |
| 04/23/2025 04/23/25 | For Sale | $699,999 | -3.4% | $448 / Sq Ft |
| 04/17/2025 04/17/25 | Off Market | $724,999 | -- | -- |
| 03/07/2025 03/07/25 | Price Changed | $724,999 | -3.2% | $464 / Sq Ft |
| 01/25/2025 01/25/25 | For Sale | $749,000 | +47.7% | $479 / Sq Ft |
| 11/04/2024 11/04/24 | Sold | $507,000 | -15.4% | $324 / Sq Ft |
| 08/07/2024 08/07/24 | Pending | -- | -- | -- |
| 06/18/2024 06/18/24 | For Sale | $599,000 | -- | $383 / Sq Ft |
Purchase History
| Date | Type | Sale Price | Title Company |
|---|---|---|---|
| Deed | $529,000 | None Available | |
| Deed | $507,000 | None Available |
Mortgage History
| Date | Status | Loan Amount | Loan Type |
|---|---|---|---|
| Previous Owner | $487,500 | Purchase Money Mortgage | |
| Previous Owner | $14,714,000 | Stand Alone Refi Refinance Of Original Loan | |
| Previous Owner | $9,408,000 | Stand Alone Refi Refinance Of Original Loan |
Similar Homes in the area
Source: OneKey® MLS
MLS Number: 817235
APN: 0400-083-00-02-00-021-000






