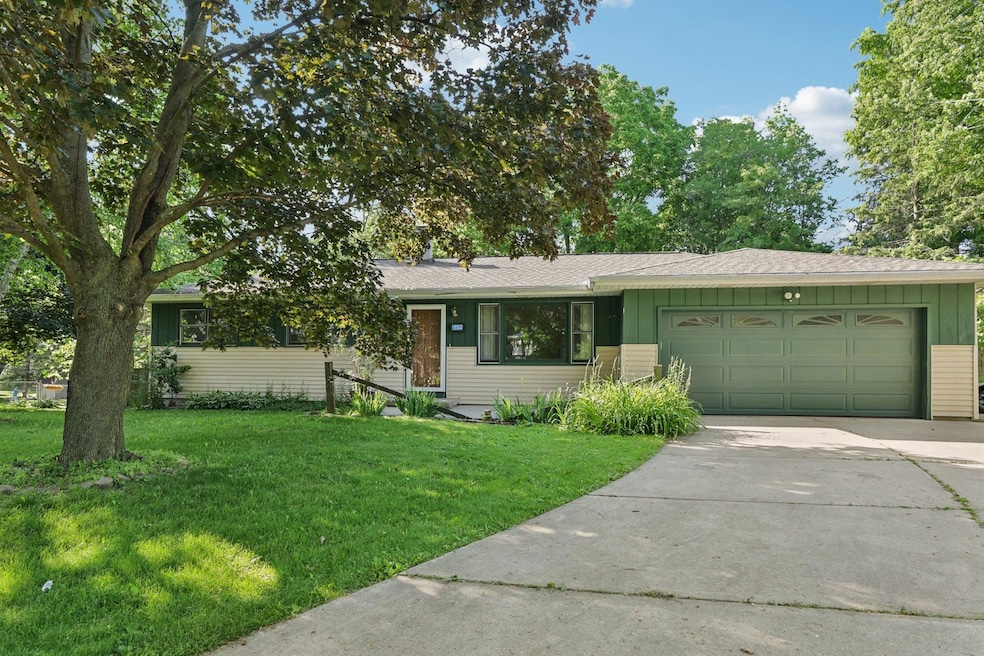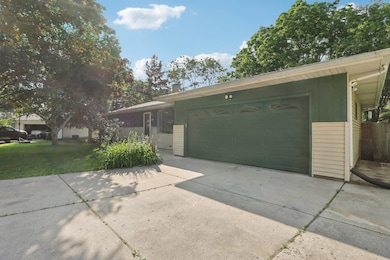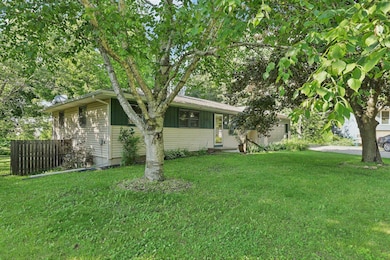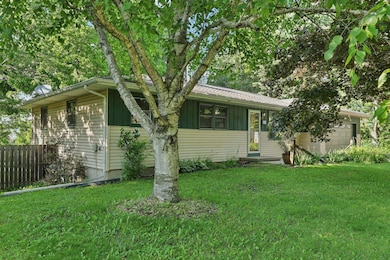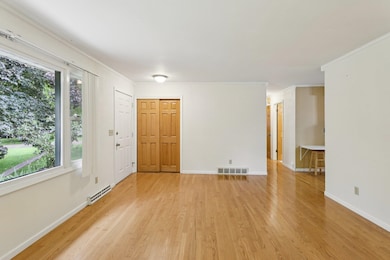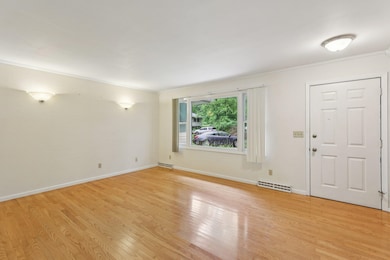
122 Violet Cir Madison, WI 53714
Hiestand NeighborhoodHighlights
- Deck
- Wooded Lot
- Wood Flooring
- Recreation Room
- Ranch Style House
- Fenced Yard
About This Home
As of July 2025Showings start 6/26. Charming ranch home on a quiet street in Madison’s east side. This solid 3-bed, 2.5-bath property offers great potential with good bones and a functional layout. Enjoy a spacious finished basement, two-car garage, and a generous backyard. While some deferred maintenance exists, it’s a great opportunity to add your personal touch and build equity. Conveniently located near parks, schools, and shopping. A smart investment or ideal starter home—bring your ideas and make it yours! This home is selling ''As Is.'' Any inspections are for buyers knowledge only. Priced below assessed value!
Last Agent to Sell the Property
Accord Realty Brokerage Phone: 608-512-5323 License #78614-94 Listed on: 06/17/2025
Home Details
Home Type
- Single Family
Est. Annual Taxes
- $6,466
Year Built
- Built in 1975
Lot Details
- 0.33 Acre Lot
- Cul-De-Sac
- Fenced Yard
- Level Lot
- Wooded Lot
- Property is zoned R1
Home Design
- Ranch Style House
- Wood Siding
Interior Spaces
- Wet Bar
- Recreation Room
- Wood Flooring
Kitchen
- Oven or Range
- Microwave
- Disposal
Bedrooms and Bathrooms
- 3 Bedrooms
- Bathroom on Main Level
- Bathtub
Laundry
- Laundry on lower level
- Dryer
- Washer
Finished Basement
- Walk-Out Basement
- Basement Fills Entire Space Under The House
- Basement Windows
Parking
- 2 Car Attached Garage
- Garage Door Opener
- Driveway Level
Outdoor Features
- Deck
- Patio
Location
- Property is near a bus stop
Schools
- Kennedy Elementary School
- Whitehorse Middle School
- Lafollette High School
Utilities
- Forced Air Cooling System
- Water Softener
- Internet Available
- Cable TV Available
Community Details
- Honeysuckle Acres Subdivision
Listing and Financial Details
- $825 Seller Concession
Ownership History
Purchase Details
Home Financials for this Owner
Home Financials are based on the most recent Mortgage that was taken out on this home.Purchase Details
Purchase Details
Home Financials for this Owner
Home Financials are based on the most recent Mortgage that was taken out on this home.Similar Homes in Madison, WI
Home Values in the Area
Average Home Value in this Area
Purchase History
| Date | Type | Sale Price | Title Company |
|---|---|---|---|
| Deed | $350,000 | None Listed On Document | |
| Quit Claim Deed | -- | None Available | |
| Warranty Deed | $209,900 | Synergy Title Services Llc |
Mortgage History
| Date | Status | Loan Amount | Loan Type |
|---|---|---|---|
| Open | $297,500 | New Conventional | |
| Previous Owner | $164,000 | Adjustable Rate Mortgage/ARM | |
| Previous Owner | $12,000 | Credit Line Revolving | |
| Previous Owner | $50,145 | Unknown | |
| Previous Owner | $50,000 | Unknown | |
| Previous Owner | $100,000 | Credit Line Revolving | |
| Previous Owner | $188,900 | Purchase Money Mortgage | |
| Previous Owner | $82,000 | Credit Line Revolving |
Property History
| Date | Event | Price | Change | Sq Ft Price |
|---|---|---|---|---|
| 07/30/2025 07/30/25 | Sold | $350,000 | -2.8% | $183 / Sq Ft |
| 06/30/2025 06/30/25 | Pending | -- | -- | -- |
| 06/25/2025 06/25/25 | For Sale | $359,900 | +2.8% | $188 / Sq Ft |
| 06/17/2025 06/17/25 | Off Market | $350,000 | -- | -- |
Tax History Compared to Growth
Tax History
| Year | Tax Paid | Tax Assessment Tax Assessment Total Assessment is a certain percentage of the fair market value that is determined by local assessors to be the total taxable value of land and additions on the property. | Land | Improvement |
|---|---|---|---|---|
| 2024 | $12,912 | $369,400 | $77,000 | $292,400 |
| 2023 | $6,342 | $351,800 | $73,300 | $278,500 |
| 2021 | $5,891 | $278,000 | $64,900 | $213,100 |
| 2020 | $5,758 | $259,800 | $60,700 | $199,100 |
| 2019 | $5,450 | $245,100 | $57,300 | $187,800 |
| 2018 | $5,082 | $229,100 | $57,300 | $171,800 |
| 2017 | $4,869 | $212,100 | $52,100 | $160,000 |
| 2016 | $4,585 | $194,600 | $52,100 | $142,500 |
| 2015 | $4,634 | $194,600 | $52,100 | $142,500 |
| 2014 | $4,637 | $194,600 | $52,100 | $142,500 |
| 2013 | $4,821 | $188,900 | $52,100 | $136,800 |
Agents Affiliated with this Home
-
Charles Postawa

Seller's Agent in 2025
Charles Postawa
Accord Realty
(608) 512-5323
2 in this area
97 Total Sales
-
Ronda Lawry

Buyer's Agent in 2025
Ronda Lawry
RL Realty Group
(608) 831-1059
1 in this area
180 Total Sales
Map
Source: South Central Wisconsin Multiple Listing Service
MLS Number: 2002338
APN: 0710-032-0512-9
- 106 Violet Cir
- 4614 Boynton Place
- 5018 Trafalger Place
- 5 Daffodil Ln
- Lot 3 Bellevine Ct
- 5222 Piccadilly Dr
- 4705 Agate Ln
- 964 Rockefeller Ln Unit 964
- 842 Twin Pines Dr
- 5126 Walbridge Ave
- 120 St Albans Ave
- 4817 Kingsford Way
- 5409 Vicar Ln
- 949 Tony Dr
- The Atwood Plan at Grandview Commons - North
- The Cooper Plan at Grandview Commons - North
- The Sawyer Plan at Grandview Commons - North
- The Hoffman Plan at Grandview Commons - Northeast
- The Hoffman Plan at Grandview Commons - North
- The Everest Plan at Grandview Commons - North
