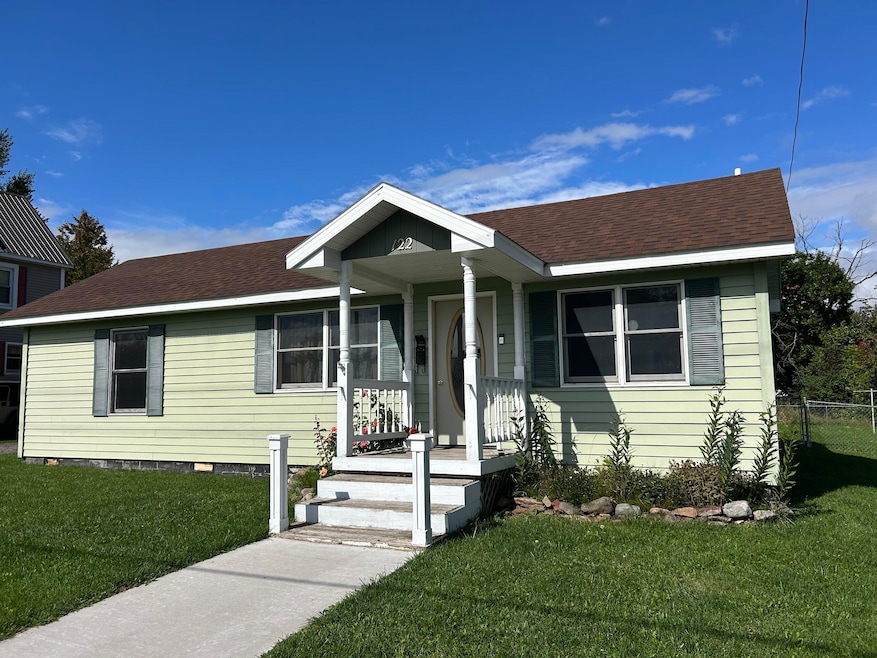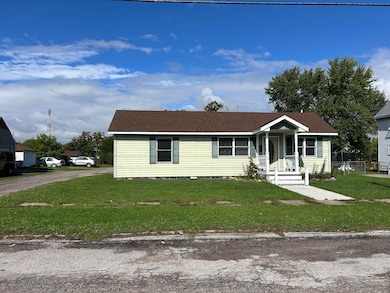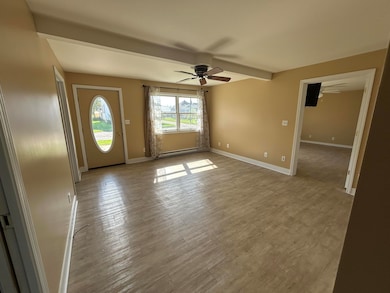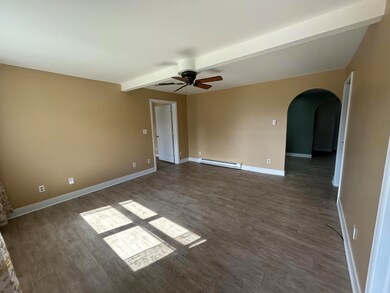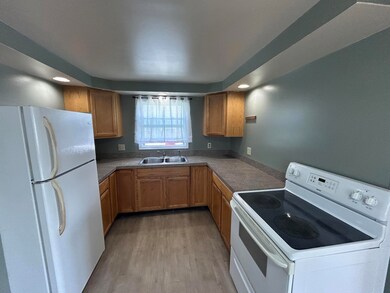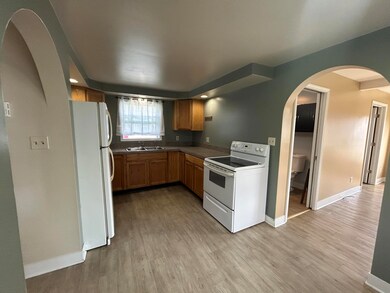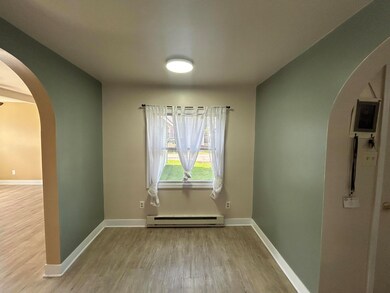122 W 10th Ave Sault Sainte Marie, MI 49783
Estimated payment $919/month
About This Home
Welcome to this charming 2-bedroom, 1-bath, ranch-style home located just minutes from Lake Superior State University. This well-maintained property features a spacious eat-in kitchen, a generously sized primary bedroom, and updated bathroom offering comfortable and convenient living all on one level. Outside, you'll find a fully fenced yard, perfect for pets, gardening or outdoor entertaining. With alley access, plenty of parking spaces and a detached garage you'll have ample off-street parking. Whether you're looking for a first home, a downsizing opportunity, or an investment near the university, this this low-maintenance home is move-in ready and in a location that's hard to beat.
Listing Agent
KW Northern Michigan Properties License #6501442116 Listed on: 09/23/2025

Map
Home Details
Home Type
Single Family
Est. Annual Taxes
$2,471
Year Built
1953
Lot Details
0
Listing Details
- Home Age: 50+
- Directions: W 10th Avenue between Ashmun and Davitt
- Listing Member Name: Alyssa Mckechnie
- Prop. Type: A
- Lot Description Waterfront: No
- Car Storage Capacity: 1
- Rental Information Laundry: Main Level
- Association Special Assessment: N
- Patio Deck: Open Deck, Porch Covered
- Property Style: Ranch
- Year Built: 1953
- Special Features: None
- Property Sub Type: Detached
- Stories: 0
Interior Features
- Basement: No
- Appliances: Dryer, Electric Range, Refrigerator, Washer
- Interior: Ceiling Fan(s)
- Second Floor Total Sq Ft: 982.00
- Other Rooms: Mud Room
- Source of Sq Ft: Assessor
- Total Bathrooms: 1.00
- Total Bedrooms: 2
- Basement Type: Crawl Space
Exterior Features
- Exterior: Vinyl
- Foundation: Block
- Window Features:Insulated Windows: Vinyl
Garage/Parking
- GarageStorageType: Garage Detached
Utilities
- Heating: Baseboard, Electric
- Water: Public
Association/Amenities
- Association Amenities:Pond Seasonal: No
Schools
- Junior High Dist: Sault Ste Marie
Lot Info
- Lot Size: 76x125
Green Features
- Green Landscaping: Fence Metal
Rental Info
- Lease Terms: Cash, Conventional, FHA, VA
Multi Family
- Total Full Baths: 1
Home Values in the Area
Average Home Value in this Area
Tax History
| Year | Tax Paid | Tax Assessment Tax Assessment Total Assessment is a certain percentage of the fair market value that is determined by local assessors to be the total taxable value of land and additions on the property. | Land | Improvement |
|---|---|---|---|---|
| 2025 | $2,471 | $59,600 | $0 | $0 |
| 2024 | $1,482 | $53,800 | $0 | $0 |
| 2023 | $1,626 | $44,000 | $0 | $0 |
| 2022 | $1,626 | $40,400 | $0 | $0 |
| 2021 | $1,555 | $37,100 | $0 | $0 |
| 2020 | $1,526 | $35,700 | $0 | $0 |
| 2019 | $1,496 | $34,100 | $0 | $0 |
| 2018 | $1,405 | $32,500 | $0 | $0 |
| 2017 | $1,151 | $32,400 | $0 | $0 |
| 2016 | $1,137 | $33,400 | $0 | $0 |
| 2011 | $640 | $14,400 | $0 | $0 |
Property History
| Date | Event | Price | List to Sale | Price per Sq Ft | Prior Sale |
|---|---|---|---|---|---|
| 11/03/2025 11/03/25 | Price Changed | $130,000 | -3.7% | $132 / Sq Ft | |
| 09/23/2025 09/23/25 | For Sale | $135,000 | +92.9% | $137 / Sq Ft | |
| 04/18/2018 04/18/18 | Sold | $70,000 | -- | $71 / Sq Ft | View Prior Sale |
Purchase History
| Date | Type | Sale Price | Title Company |
|---|---|---|---|
| Warranty Deed | $68,750 | -- | |
| Warranty Deed | $12,500 | -- |
Mortgage History
| Date | Status | Loan Amount | Loan Type |
|---|---|---|---|
| Open | $61,875 | No Value Available |
