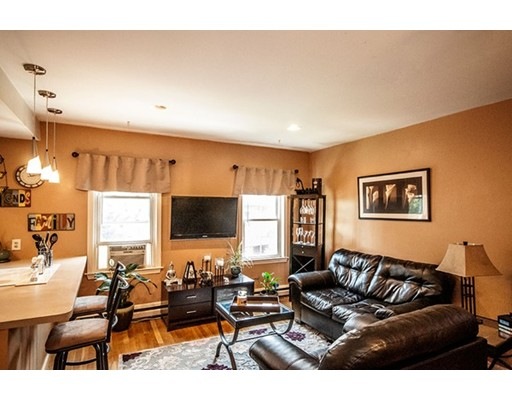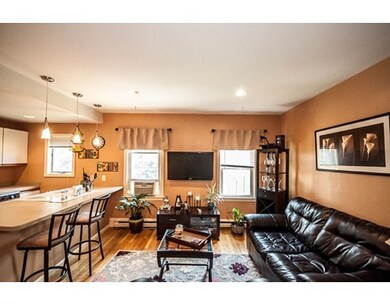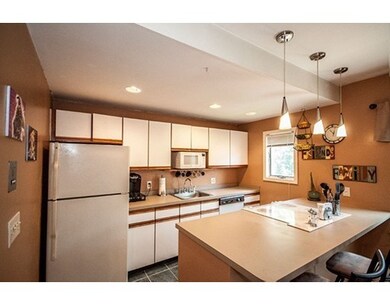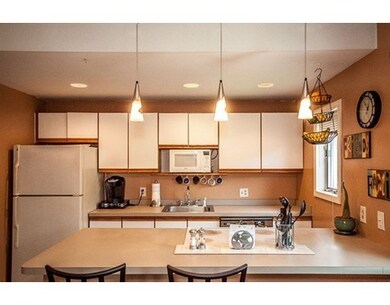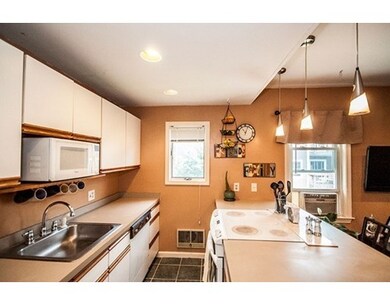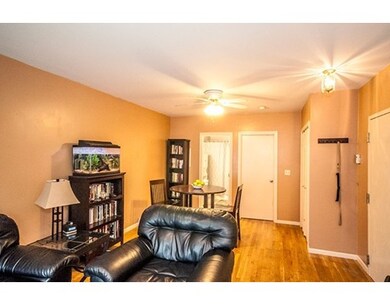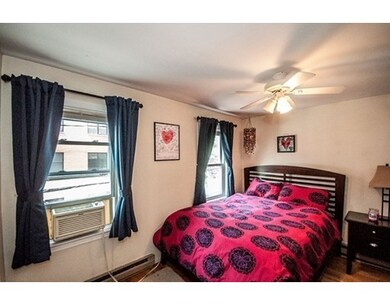
122 W 9th St Unit 2 Boston, MA 02127
South Boston NeighborhoodAbout This Home
As of October 2015Spectacular 1 bedroom condominium in a row building located in vibrant South Boston with modern open feel makes for spacious living. Combination living room/dining room with hardwood floors, ceiling fan and a large breakfast bar which separates the kitchen but keeps the open feel. Fully equipped kitchen with ample counter-top space, recessed lighting, dishwasher and garbage disposal. Plenty of closet space and a 100% owner occupied, 3 unit condo association complete this amazing package. Whether you like to walk, bike, or drive you will love the location; great for commuters with close proximity to many major traffic routes, walk right around the corner to the Andrew Square and the Red Line. Also take a leisurely stroll to the great shops and restaurants on Broadway, or the beach on Castle Island. With a walking score of 85 this condo is a city dweller's dream!
Last Agent to Sell the Property
Coldwell Banker Realty - Cambridge Listed on: 08/05/2015

Property Details
Home Type
Condominium
Est. Annual Taxes
$4,578
Year Built
1890
Lot Details
0
Listing Details
- Unit Level: 2
- Unit Placement: Middle
- Other Agent: 2.50
- Special Features: None
- Property Sub Type: Condos
- Year Built: 1890
Interior Features
- Appliances: Dishwasher, Disposal, Refrigerator, Freezer, Rangetop - ENERGY STAR, Oven - ENERGY STAR
- Has Basement: Yes
- Number of Rooms: 3
- Amenities: Public Transportation, Shopping, Park, Conservation Area, Highway Access, Public School, T-Station, University
- Energy: Insulated Windows
- Flooring: Wood, Tile
- Insulation: Fiberglass - Batts
- Interior Amenities: Cable Available
- Bathroom #1: Second Floor, 9X5
- Kitchen: Second Floor, 11X8
- Master Bedroom: Second Floor, 14X9
- Master Bedroom Description: Ceiling Fan(s), Closet, Flooring - Hardwood, Flooring - Wood, Cable Hookup, Recessed Lighting
Exterior Features
- Roof: Rubber
- Construction: Frame
- Exterior: Vinyl
Garage/Parking
- Parking: On Street Permit
- Parking Spaces: 0
Utilities
- Cooling: Window AC
- Heating: Electric Baseboard
- Heat Zones: 1
- Hot Water: Electric
Condo/Co-op/Association
- Association Fee Includes: Water, Sewer, Exterior Maintenance, Reserve Funds
- Association Pool: No
- Management: Owner Association
- Pets Allowed: Yes
- No Units: 3
- Unit Building: 2
Ownership History
Purchase Details
Home Financials for this Owner
Home Financials are based on the most recent Mortgage that was taken out on this home.Purchase Details
Home Financials for this Owner
Home Financials are based on the most recent Mortgage that was taken out on this home.Purchase Details
Home Financials for this Owner
Home Financials are based on the most recent Mortgage that was taken out on this home.Purchase Details
Home Financials for this Owner
Home Financials are based on the most recent Mortgage that was taken out on this home.Purchase Details
Home Financials for this Owner
Home Financials are based on the most recent Mortgage that was taken out on this home.Purchase Details
Similar Homes in the area
Home Values in the Area
Average Home Value in this Area
Purchase History
| Date | Type | Sale Price | Title Company |
|---|---|---|---|
| Not Resolvable | $275,000 | -- | |
| Not Resolvable | $220,000 | -- | |
| Deed | $190,000 | -- | |
| Deed | $160,000 | -- | |
| Deed | $61,000 | -- | |
| Deed | $23,000 | -- |
Mortgage History
| Date | Status | Loan Amount | Loan Type |
|---|---|---|---|
| Open | $202,000 | Stand Alone Refi Refinance Of Original Loan | |
| Closed | $220,000 | New Conventional | |
| Previous Owner | $209,000 | New Conventional | |
| Previous Owner | $166,400 | No Value Available | |
| Previous Owner | $190,000 | Purchase Money Mortgage | |
| Previous Owner | $152,000 | Purchase Money Mortgage | |
| Previous Owner | $59,150 | Purchase Money Mortgage |
Property History
| Date | Event | Price | Change | Sq Ft Price |
|---|---|---|---|---|
| 07/02/2025 07/02/25 | Pending | -- | -- | -- |
| 06/17/2025 06/17/25 | For Sale | $450,000 | 0.0% | $830 / Sq Ft |
| 08/01/2024 08/01/24 | Rented | $2,650 | 0.0% | -- |
| 07/31/2024 07/31/24 | Price Changed | $2,650 | -5.4% | $4 / Sq Ft |
| 07/30/2024 07/30/24 | Under Contract | -- | -- | -- |
| 07/11/2024 07/11/24 | Price Changed | $2,800 | -6.7% | $5 / Sq Ft |
| 06/17/2024 06/17/24 | Price Changed | $3,000 | -6.3% | $5 / Sq Ft |
| 06/13/2024 06/13/24 | For Rent | $3,200 | 0.0% | -- |
| 10/05/2015 10/05/15 | Sold | $275,000 | 0.0% | $507 / Sq Ft |
| 09/25/2015 09/25/15 | Pending | -- | -- | -- |
| 08/22/2015 08/22/15 | Off Market | $275,000 | -- | -- |
| 08/19/2015 08/19/15 | Price Changed | $275,000 | -4.8% | $507 / Sq Ft |
| 08/05/2015 08/05/15 | For Sale | $289,000 | +31.4% | $533 / Sq Ft |
| 09/14/2012 09/14/12 | Sold | $220,000 | -2.2% | $406 / Sq Ft |
| 08/23/2012 08/23/12 | Pending | -- | -- | -- |
| 06/12/2012 06/12/12 | Price Changed | $225,000 | -1.3% | $415 / Sq Ft |
| 05/11/2012 05/11/12 | For Sale | $228,000 | -- | $421 / Sq Ft |
Tax History Compared to Growth
Tax History
| Year | Tax Paid | Tax Assessment Tax Assessment Total Assessment is a certain percentage of the fair market value that is determined by local assessors to be the total taxable value of land and additions on the property. | Land | Improvement |
|---|---|---|---|---|
| 2025 | $4,578 | $395,300 | $0 | $395,300 |
| 2024 | $4,520 | $414,700 | $0 | $414,700 |
| 2023 | $4,324 | $402,600 | $0 | $402,600 |
| 2022 | $4,252 | $390,800 | $0 | $390,800 |
| 2021 | $4,170 | $390,800 | $0 | $390,800 |
| 2020 | $3,599 | $340,800 | $0 | $340,800 |
| 2019 | $3,326 | $315,600 | $0 | $315,600 |
| 2018 | $3,120 | $297,700 | $0 | $297,700 |
| 2017 | $2,848 | $268,900 | $0 | $268,900 |
| 2016 | $2,817 | $256,100 | $0 | $256,100 |
| 2015 | $2,600 | $214,700 | $0 | $214,700 |
| 2014 | $2,410 | $191,600 | $0 | $191,600 |
Agents Affiliated with this Home
-
Matthew Slowik

Seller's Agent in 2025
Matthew Slowik
Compass
(617) 750-2950
87 Total Sales
-
Carol Lindenmuth

Seller's Agent in 2024
Carol Lindenmuth
eXp Realty
(323) 309-5535
6 Total Sales
-
Gorfinkle Group

Buyer's Agent in 2024
Gorfinkle Group
eXp Realty
(617) 820-8085
2 in this area
159 Total Sales
-
Travers Peterson

Seller's Agent in 2015
Travers Peterson
Coldwell Banker Realty - Cambridge
(978) 996-3604
2 in this area
37 Total Sales
-
Lisa Leonard

Buyer's Agent in 2015
Lisa Leonard
Century 21 Mario Real Estate
(617) 620-3178
15 Total Sales
-
Kim Foemmel

Seller's Agent in 2012
Kim Foemmel
Foemmel Fine Homes
(508) 808-1149
129 Total Sales
Map
Source: MLS Property Information Network (MLS PIN)
MLS Number: 71884604
APN: SBOS-000000-000007-000311-000004
- 64 Baxter St Unit 1
- 112 W 9th St Unit 2
- 120 D St Unit 3
- 80 Baxter St
- 115 W 7th St Unit 3
- 92 W 8th St Unit 4
- 92 W 8th St Unit 3
- 138 W 8th St
- 153-157 W Seventh St
- 148 W 9th St Unit 6
- 125 Tudor St
- 130 Tudor St Unit D
- 163 W 8th St
- 136 W Sixth St Unit 1A
- 174 W 7th St Unit 1
- 7 Grimes St
- 205 W 6th St Unit 205
- 357 W Fourth St Unit 1
- 314 W 4th St Unit 1
- 47 Middle St
