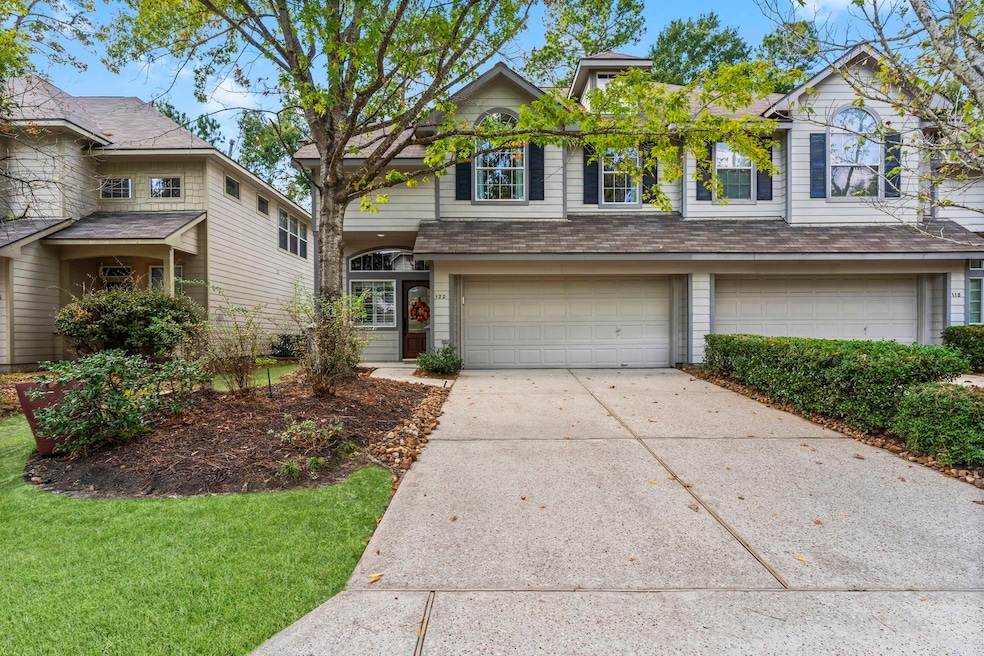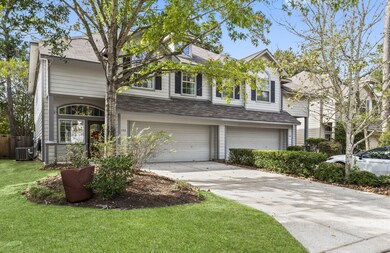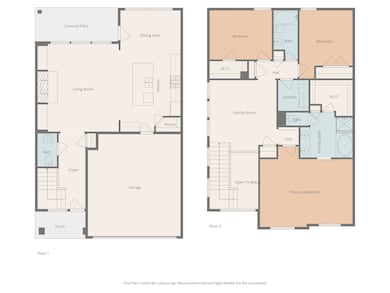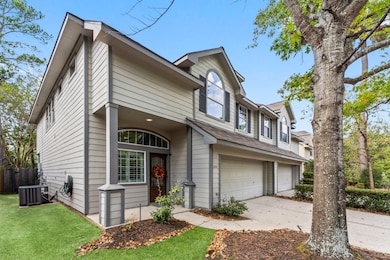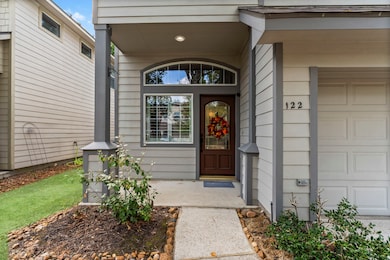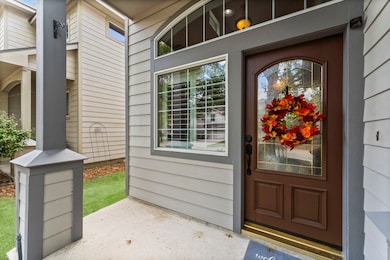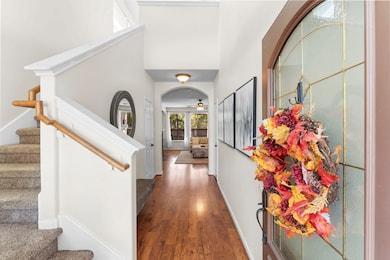122 W Burberry Cir Conroe, TX 77384
Alden Bridge NeighborhoodEstimated payment $2,398/month
Highlights
- Traditional Architecture
- Engineered Wood Flooring
- Game Room
- David Elementary School Rated A
- High Ceiling
- 3-minute walk to Deepdale Pond Park
About This Home
Beautifully maintained and move-in ready, this 3-bedroom, 2.5-bath home offers timeless style and comfortable living in a highly sought-after neighborhood. The open-concept floor plan features high ceilings, abundant natural light, and elegant finishes throughout. A spacious living area with a fireplace flows seamlessly into the dining space and a modern kitchen with granite countertops, stainless steel appliances, and ample cabinetry. The primary suite provides a peaceful retreat with a large walk-in closet & a luxurious en-suite bath featuring dual vanities, soaking tub & separate shower. Two additional bedrooms and a full bath offer flexibility for family, guests, or a home office. Enjoy outdoor living on the covered patio overlooking the private, landscaped backyard. Convenient access to top-rated schools, parks, shopping, and dining in The Woodlands. This home combines style, comfort, and an unbeatable location. HOA covers the roof and insurance for the exterior of the home.
Townhouse Details
Home Type
- Townhome
Est. Annual Taxes
- $5,970
Year Built
- Built in 2003
Lot Details
- 3,158 Sq Ft Lot
- Fenced Yard
- Sprinkler System
HOA Fees
- $135 Monthly HOA Fees
Parking
- 2 Car Attached Garage
Home Design
- Traditional Architecture
- Slab Foundation
- Composition Roof
- Cement Siding
Interior Spaces
- 2,020 Sq Ft Home
- 2-Story Property
- High Ceiling
- Ceiling Fan
- Gas Log Fireplace
- Window Treatments
- Family Room Off Kitchen
- Living Room
- Game Room
- Utility Room
- Security System Owned
Kitchen
- Breakfast Bar
- Microwave
- Dishwasher
- Kitchen Island
- Disposal
Flooring
- Engineered Wood
- Carpet
- Tile
Bedrooms and Bathrooms
- 3 Bedrooms
- En-Suite Primary Bedroom
- Double Vanity
- Soaking Tub
- Bathtub with Shower
- Separate Shower
Laundry
- Laundry in Utility Room
- Dryer
- Washer
Eco-Friendly Details
- Energy-Efficient Thermostat
Schools
- David Elementary School
- Knox Junior High School
- The Woodlands College Park High School
Utilities
- Central Heating and Cooling System
- Heating System Uses Gas
- Programmable Thermostat
Community Details
Overview
- Association fees include insurance, maintenance structure
- Legacy Management Association
- Woodlands Village Of Alden Bridge Subdivision
Recreation
- Community Pool
Security
- Fire and Smoke Detector
Map
Home Values in the Area
Average Home Value in this Area
Tax History
| Year | Tax Paid | Tax Assessment Tax Assessment Total Assessment is a certain percentage of the fair market value that is determined by local assessors to be the total taxable value of land and additions on the property. | Land | Improvement |
|---|---|---|---|---|
| 2025 | $4,580 | $340,776 | $50,000 | $290,776 |
| 2024 | $4,287 | $324,708 | $50,000 | $274,708 |
| 2023 | $4,287 | $306,480 | $50,000 | $267,050 |
| 2022 | $5,630 | $278,620 | $50,000 | $228,620 |
| 2021 | $4,739 | $217,230 | $25,000 | $192,230 |
| 2020 | $4,499 | $197,500 | $25,000 | $172,500 |
| 2019 | $4,545 | $193,080 | $25,000 | $168,080 |
| 2018 | $4,252 | $207,460 | $25,000 | $182,460 |
| 2017 | $4,945 | $207,460 | $25,000 | $182,460 |
| 2016 | $4,707 | $197,490 | $25,000 | $172,490 |
| 2015 | $3,080 | $193,220 | $25,000 | $168,220 |
| 2014 | $3,080 | $166,270 | $25,000 | $154,680 |
Property History
| Date | Event | Price | List to Sale | Price per Sq Ft | Prior Sale |
|---|---|---|---|---|---|
| 11/14/2025 11/14/25 | For Sale | $335,000 | +39.6% | $166 / Sq Ft | |
| 02/12/2021 02/12/21 | Sold | -- | -- | -- | View Prior Sale |
| 01/13/2021 01/13/21 | Pending | -- | -- | -- | |
| 01/07/2021 01/07/21 | For Sale | $240,000 | -- | $119 / Sq Ft |
Purchase History
| Date | Type | Sale Price | Title Company |
|---|---|---|---|
| Warranty Deed | -- | Southern Title Llc | |
| Vendors Lien | -- | First American Title | |
| Vendors Lien | -- | First American Title | |
| Deed | -- | -- | |
| Vendors Lien | -- | North American Title Co |
Mortgage History
| Date | Status | Loan Amount | Loan Type |
|---|---|---|---|
| Open | $197,200 | New Conventional | |
| Previous Owner | $203,300 | New Conventional | |
| Previous Owner | $198,336 | VA | |
| Previous Owner | $60,500 | Purchase Money Mortgage |
Source: Houston Association of REALTORS®
MLS Number: 52259144
APN: 9719-97-01100
- 15 Bellisima Ct
- 127 E Greenhill Terrace Place
- 151 E Greenhill Terrace Place
- 118 N Camellia Grove Cir
- 51 N Merryweather Cir
- 122 N Camellia Grove Cir
- 9141 Oak Arbor Dr
- 15303 Westland Gate Dr
- 9039 Centennial Dr
- 15319 Westland Gate Dr
- 00 Oak Arbor Dr
- 9022 Centennial Dr
- 15 Marble Rock Place
- 30 Musgrove Place
- 9003 Bethesda Dr
- 31 Trilling Bird Place
- 11 Endor Forest Place
- 54 Legend Mill Ct
- 9196 White Oak Dr
- 19 Camborn Place
- 111 W Burberry Cir
- 107 W Burberry Cir
- 11 Baccara Place
- 18 Valley Mead Place
- 30 Baccara Place
- 99 E Greenhill Terrace Place
- 151 E Greenhill Terrace Place
- 114 N Camellia Grove Cir
- 55 S Camellia Grove Cir Unit 55 S Camellia Grove Cir
- 122 N Camellia Grove Cir
- 22 W Greenhill Terrace Place
- 135 W Russet Grove Cir
- 15303 Westland Gate Dr
- 15331 Lake Lamond Rd
- 51 Marble Rock Place
- 54 Marble Rock Place
- 9184 Oak Arbor Divide
- 2477 Fm 1488 Rd
- 2477 Fm 1488 Rd Unit 4001
- 2477 Fm 1488 Rd Unit 1006
