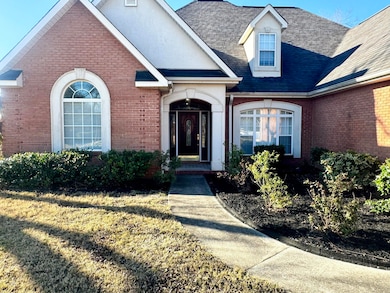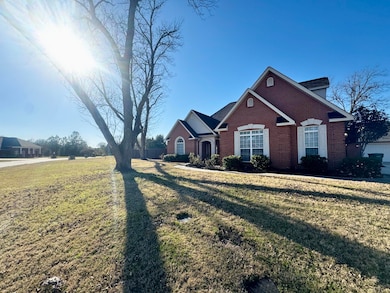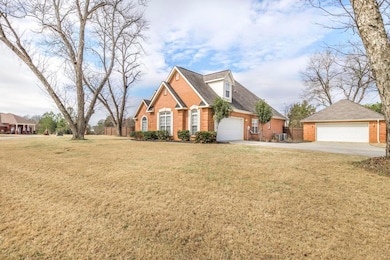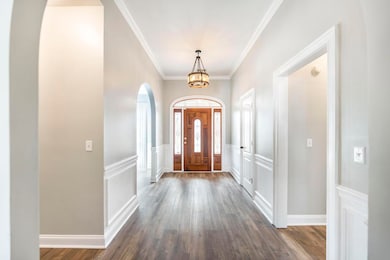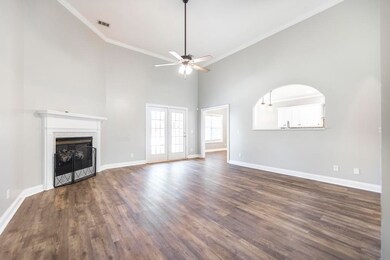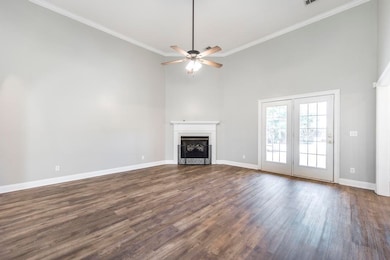PENDING
$40K PRICE DROP
122 Wavertree Dr Warner Robins, GA 31088
Estimated payment $2,627/month
Total Views
11,509
4
Beds
3.5
Baths
2,933
Sq Ft
$153
Price per Sq Ft
Highlights
- Vaulted Ceiling
- Main Floor Primary Bedroom
- Bonus Room
- Quail Run Elementary School Rated A
- 1 Fireplace
- No HOA
About This Home
Beautifully updated home in a great community! Attached two car garage and another detached two car garage! Spacious master suite as well as two guest bedrooms are on the main floor. Upstairs there is a great flex space or playroom, as well as a private bedroom and full bath. Vaulted ceilings in the living room. Kitchen has been renovated. Wonderful home!
Home Details
Home Type
- Single Family
Year Built
- Built in 1999
Lot Details
- 0.53 Acre Lot
Parking
- Garage
Home Design
- Brick Exterior Construction
- Composition Roof
Interior Spaces
- 2,933 Sq Ft Home
- 2-Story Property
- Vaulted Ceiling
- 1 Fireplace
- Living Room
- Dining Room
- Bonus Room
Bedrooms and Bathrooms
- 4 Bedrooms
- Primary Bedroom on Main
Schools
- Quail Run Elementary School
- Warner Robins Middle School
- Houston County High School
Community Details
- No Home Owners Association
- The Bryson Subdivision
Listing and Financial Details
- Assessor Parcel Number 000500092000
Map
Create a Home Valuation Report for This Property
The Home Valuation Report is an in-depth analysis detailing your home's value as well as a comparison with similar homes in the area
Home Values in the Area
Average Home Value in this Area
Tax History
| Year | Tax Paid | Tax Assessment Tax Assessment Total Assessment is a certain percentage of the fair market value that is determined by local assessors to be the total taxable value of land and additions on the property. | Land | Improvement |
|---|---|---|---|---|
| 2024 | $3,146 | $133,520 | $13,400 | $120,120 |
| 2023 | $2,714 | $112,280 | $13,400 | $98,880 |
| 2022 | $2,538 | $105,000 | $13,400 | $91,600 |
| 2021 | $2,544 | $104,720 | $13,400 | $91,320 |
| 2020 | $2,227 | $91,240 | $13,400 | $77,840 |
| 2019 | $2,227 | $91,240 | $13,400 | $77,840 |
| 2018 | $2,227 | $91,240 | $13,400 | $77,840 |
| 2017 | $2,229 | $91,240 | $13,400 | $77,840 |
| 2016 | $2,233 | $91,240 | $13,400 | $77,840 |
| 2015 | $2,237 | $91,240 | $13,400 | $77,840 |
| 2014 | -- | $91,240 | $13,400 | $77,840 |
| 2013 | -- | $91,240 | $13,400 | $77,840 |
Source: Public Records
Property History
| Date | Event | Price | List to Sale | Price per Sq Ft | Prior Sale |
|---|---|---|---|---|---|
| 11/29/2025 11/29/25 | Pending | -- | -- | -- | |
| 11/01/2025 11/01/25 | For Sale | $450,000 | 0.0% | $153 / Sq Ft | |
| 10/31/2025 10/31/25 | Off Market | $450,000 | -- | -- | |
| 10/02/2025 10/02/25 | Price Changed | $450,000 | -8.2% | $153 / Sq Ft | |
| 09/01/2025 09/01/25 | For Sale | $490,000 | 0.0% | $167 / Sq Ft | |
| 08/31/2025 08/31/25 | Off Market | $490,000 | -- | -- | |
| 03/31/2025 03/31/25 | For Sale | $490,000 | +81.5% | $167 / Sq Ft | |
| 07/30/2020 07/30/20 | Sold | $270,000 | -3.5% | $92 / Sq Ft | View Prior Sale |
| 06/26/2020 06/26/20 | Pending | -- | -- | -- | |
| 06/02/2020 06/02/20 | For Sale | $279,900 | -- | $95 / Sq Ft |
Source: REALTORS® of Greater Augusta
Purchase History
| Date | Type | Sale Price | Title Company |
|---|---|---|---|
| Warranty Deed | $270,000 | Fricks Bohan Llc | |
| Survivorship Deed | $226,000 | None Available | |
| Warranty Deed | $270,000 | None Available | |
| Deed | $221,700 | -- | |
| Deed | $26,900 | -- |
Source: Public Records
Mortgage History
| Date | Status | Loan Amount | Loan Type |
|---|---|---|---|
| Open | $243,000 | New Conventional | |
| Previous Owner | $220,180 | FHA | |
| Previous Owner | $216,000 | New Conventional | |
| Previous Owner | $27,000 | New Conventional |
Source: Public Records
Source: REALTORS® of Greater Augusta
MLS Number: 540022
APN: 000500092000
Nearby Homes
- 114 Wavertree Dr
- 112 Scotsburg Dr
- 0 Lakeview Rd
- 204 Falkirk Dr
- 403 Wiltshire Ct
- 406 Quail Run Dr
- 103 Emberly Ln
- 122 Halidon Dr
- 112 Legacy Ct
- 120 Legacy Ct
- 320 Ellicott Dr
- 109 Sasanqua Dr
- 115 Flora Cir
- 221 Wembley Dr
- 104 Flora Cir
- 116 Joy Dr
- 407 Doraville Ct
- 113 Perth Ct
- 108 Havelock Cir
- 108 Water Dr

