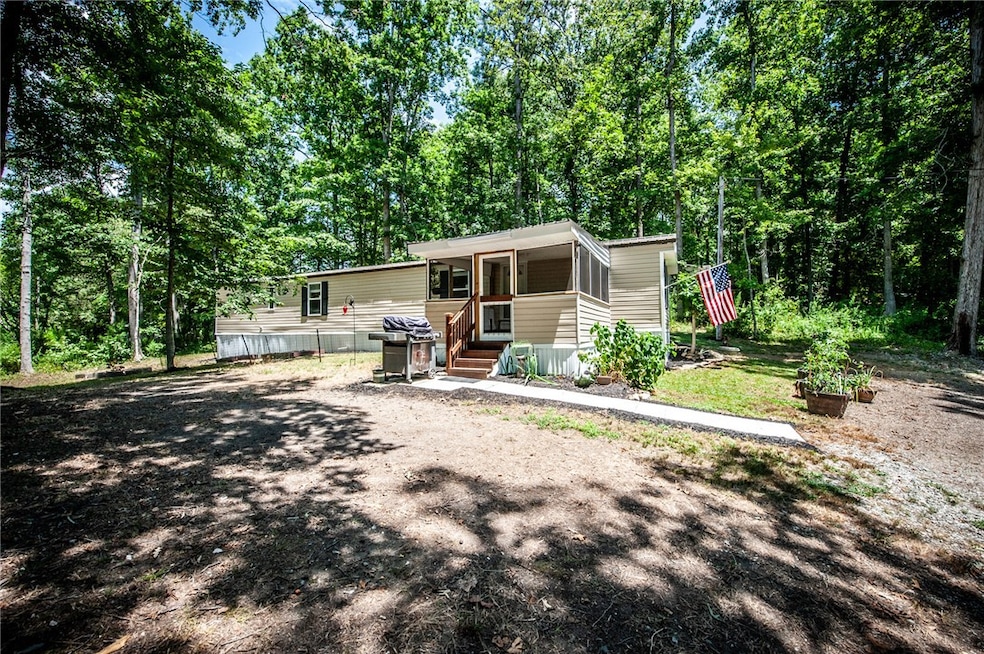122 Westgate Dr Westminster, SC 29693
Estimated payment $797/month
Highlights
- Community Boat Facilities
- Boat Ramp
- Mature Trees
- Water Access
- Fitness Center
- Clubhouse
About This Home
Welcome to this fully renovated and exceptionally maintained home, nestled in the desirable community of Foxwood Hills.This charming 14' x 66' single-wide situated on .47 acres offers 3 bedrooms and 2 full bathrooms, blending comfort, style, and functionality throughout.Step onto the screened-in porch—perfect for relaxing evenings—and complete with a convenient doggie door for your furry companion. Inside, you'll be greeted by rich hardwood flooring and an abundance of natural light streaming through brand-new insulated vinyl windows.The kitchen is designed for both everyday living and entertaining, featuring granite countertops, new Whirlpool appliances (including an oven with built-in air fryer), and stylish finishes throughout. The home’s thoughtful split floor plan places two guest bedrooms and a full bathroom with laundry area on one side, while the primary bedroom sits on the other, complete with a walk-in closet and private bathroom featuring luxury vinyl plank flooring and a step-in shower. Outside, the peaceful natural setting offers space for gardening, outdoor grilling, or simply enjoying the sounds of nature. Additional upgrades include a new metal roof, HVAC system, all lighting fixtures, doors and water heater,—providing peace of mind for years to come. As a resident of Foxwood Hills, you’ll enjoy access to Lake Hartwell, a community boat ramp, clubhouse, swimming pool, tennis and basketball courts, and more.Conveniently located near shopping, dining, medical facilities, and Clemson University—with easy access to Hwy 11, I-85, and major cities like Greenville, Atlanta, and Charlotte—this move-in-ready home offers the perfect blend of comfort, community, and convenience.
Property Details
Home Type
- Mobile/Manufactured
Est. Annual Taxes
- $116
Year Built
- Built in 1984
Lot Details
- 0.47 Acre Lot
- Fenced Yard
- Level Lot
- Mature Trees
- Wooded Lot
Parking
- Circular Driveway
Home Design
- Metal Roof
- Vinyl Siding
Interior Spaces
- 924 Sq Ft Home
- 1-Story Property
- Ceiling Fan
- Vinyl Clad Windows
- Insulated Windows
- Tilt-In Windows
- Living Room
- Sun or Florida Room
- Dryer
Kitchen
- Dishwasher
- Granite Countertops
Flooring
- Wood
- Luxury Vinyl Plank Tile
Bedrooms and Bathrooms
- 3 Bedrooms
- Walk-In Closet
- Bathroom on Main Level
- 2 Full Bathrooms
- Shower Only
- Walk-in Shower
Outdoor Features
- Water Access
- Boat Ramp
- Deck
- Screened Patio
- Front Porch
Schools
- Fair-Oak Elementary School
- West Oak Middle School
- West Oak High School
Utilities
- Cooling Available
- Central Heating
- Heat Pump System
- Private Water Source
- Private Sewer
Additional Features
- Low Threshold Shower
- Outside City Limits
- Single Wide
Listing and Financial Details
- Tax Lot 265/266
- Assessor Parcel Number 316-02-02-030
Community Details
Overview
- Property has a Home Owners Association
- Association fees include common areas, pool(s), recreation facilities, security
- Foxwood Hills Subdivision
Amenities
- Common Area
- Clubhouse
Recreation
- Community Boat Facilities
- Tennis Courts
- Community Playground
- Fitness Center
- Community Pool
Pet Policy
- Pets Allowed
Map
Home Values in the Area
Average Home Value in this Area
Tax History
| Year | Tax Paid | Tax Assessment Tax Assessment Total Assessment is a certain percentage of the fair market value that is determined by local assessors to be the total taxable value of land and additions on the property. | Land | Improvement |
|---|---|---|---|---|
| 2024 | $43 | $134 | $134 | $0 |
| 2023 | $86 | $266 | $166 | $100 |
| 2022 | $87 | $266 | $166 | $100 |
| 2021 | $133 | $266 | $166 | $100 |
| 2020 | $91 | $0 | $0 | $0 |
| 2019 | $91 | $0 | $0 | $0 |
| 2018 | $89 | $0 | $0 | $0 |
| 2017 | $133 | $0 | $0 | $0 |
| 2016 | $133 | $0 | $0 | $0 |
| 2015 | -- | $0 | $0 | $0 |
| 2014 | -- | $623 | $441 | $182 |
| 2013 | -- | $0 | $0 | $0 |
Property History
| Date | Event | Price | Change | Sq Ft Price |
|---|---|---|---|---|
| 08/23/2025 08/23/25 | Price Changed | $149,000 | -6.3% | $161 / Sq Ft |
| 07/22/2025 07/22/25 | For Sale | $159,000 | -- | $172 / Sq Ft |
Purchase History
| Date | Type | Sale Price | Title Company |
|---|---|---|---|
| Deed | $4,500 | None Listed On Document | |
| Special Warranty Deed | $19,000 | None Available |
Source: Western Upstate Multiple Listing Service
MLS Number: 20290436
APN: 316-02-02-030
- 108 Westgate Dr
- 114 Winchester Dr
- 115 Winchester Dr
- 211 Westgate Dr
- 305 W Sheffield Dr
- 1040 Trailwinds Dr
- 118 Spartan Dr
- 278 Blackjack Cove Rd
- 130 Viking Dr
- 309 Sutton Cove Ct
- Lot 10 Blackjack Cove Rd
- 915 E Thunderbird Dr
- 610 Mulberry Ct
- 609 Mulberry Ct
- 411 E Sheffield Dr
- Lot 48 E Sheffield Dr
- 415 E Sheffield Dr
- 0 Dorion Dr Unit 21135583
- 329 E Richfield Dr
- 333 E Richfield Dr
- 1251 S Carolina 59
- 284 Carvel Trail
- 405 Sonoma Ct
- 135 Ansley Dr
- 319 Shannanadoah Dr
- 300 Cottage Hill Ct
- 1725 President St
- 173 Steve Nix Rd
- 798 Anderson Thomas Rd
- 646 Coopers Mill Dr
- 1 Clubhouse Way
- 1101 Walters Rd
- 249 Carvel Trail
- 1500 S Oak St
- 116 Northwoods Dr
- 129 Perkins Place
- 1020 Fairfield Dr
- 110 Field Village Dr
- 100 Red Cardinal Rd
- 136 Bruce Blvd







