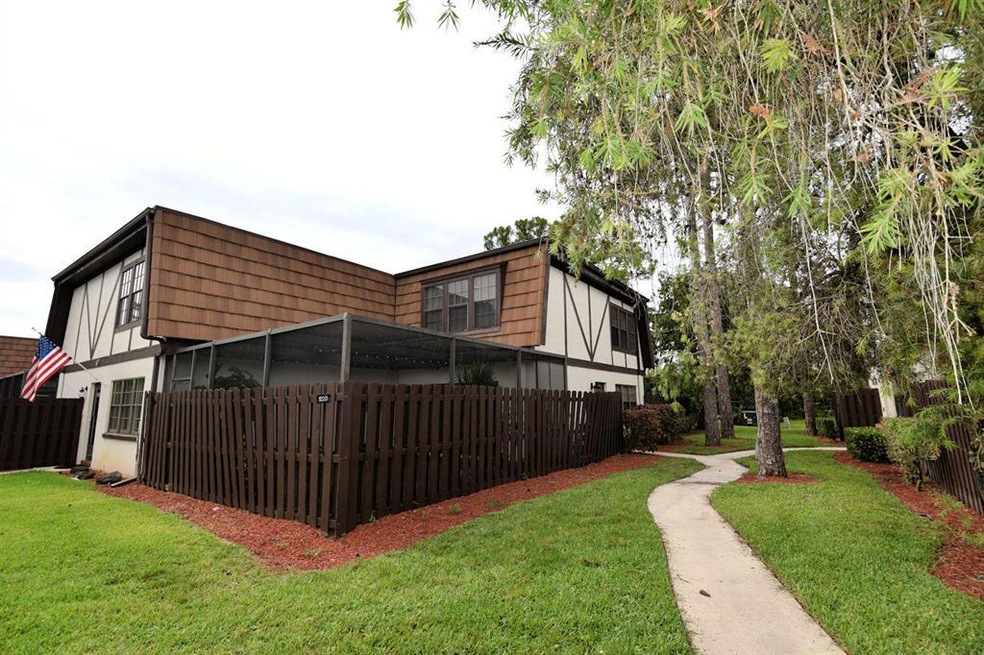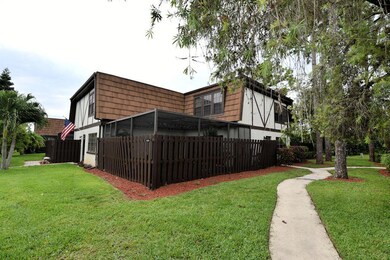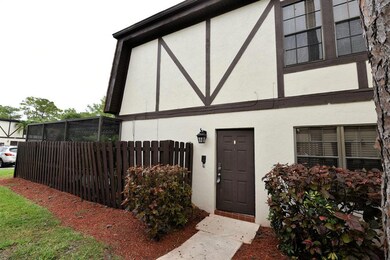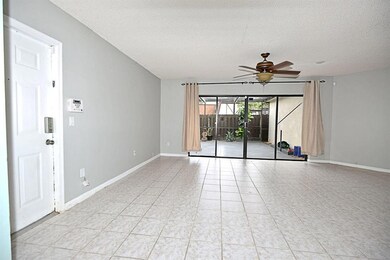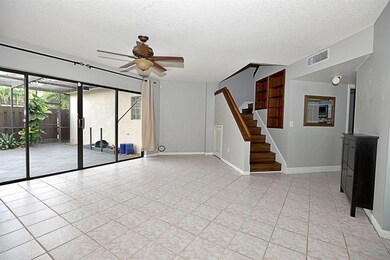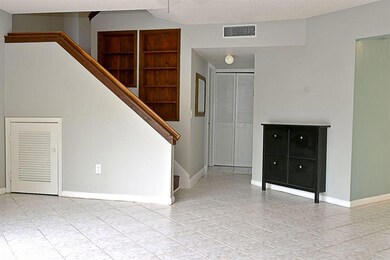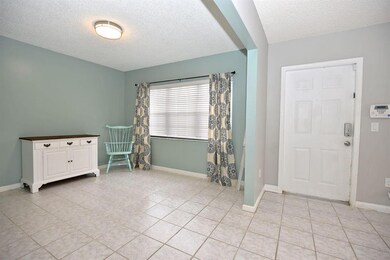
122 Weybridge Cir Unit D Royal Palm Beach, FL 33411
Crestwood NeighborhoodHighlights
- 217,380 Sq Ft lot
- Wood Flooring
- Built-In Features
- Cypress Trails Elementary School Rated A-
- Community Pool
- Walk-In Closet
About This Home
As of January 2022BACK ON MARKET!!! THIS IS A CHARMING AND UPDATED 2/2.5 TOWNHOME IN THE WELL DESIRED WEYBRIDGE COMMUNITY............ THIS HOME FEATURES BRAND NEW A/C, BRAND NEW WTR HEATER, BRAND NEW LIFEPROOF FLOORING THROUGHOUT THE UPSTAIRS. NEWER KITCHEN CABINETS WITH GRANITE COUNTERTOPS AND BACKSPLASH. NEWER STAINLESS STEEL APPLIANCES...... OPEN PASS THROUGH TO LARGE DINING ROOM.........TILE THROUGHOUT THE DOWNSTAIRS...... LIVING ROOM OPENS TO LARGE FULLY SCREENED IN COURTYARD PATIO WITH PRIVACY FENCING...... ENTIRE UNIT WAS RECENTLY PAINTED.... UPDATED 1/2 BATH DOWNSTAIRS....... UPSTAIRS BOASTS 2 LARGE MASTER SUITES.... NEWER UPDATED MASTER BATH WITH STONE FLOOR, VANITY AND PRIVATE TOILET AREA WITH LARGE ROMAN TUB/ SHOWER............ DECORATIVE NICHE SHELVING ON THE STAIRWAY AND SO MUCH MORE...
Last Agent to Sell the Property
Alliance Realty Group of the P License #660869 Listed on: 05/17/2020
Townhouse Details
Home Type
- Townhome
Est. Annual Taxes
- $2,194
Year Built
- Built in 1983
Lot Details
- 4.99 Acre Lot
- Fenced
HOA Fees
- $225 Monthly HOA Fees
Home Design
- Shake Roof
- Wood Roof
Interior Spaces
- 1,470 Sq Ft Home
- 2-Story Property
- Built-In Features
- Ceiling Fan
- Combination Kitchen and Dining Room
- Home Security System
Kitchen
- Breakfast Bar
- Electric Range
- Microwave
- Dishwasher
Flooring
- Wood
- Carpet
- Tile
Bedrooms and Bathrooms
- 2 Bedrooms
- Walk-In Closet
Laundry
- Laundry Room
- Dryer
- Washer
Parking
- Over 1 Space Per Unit
- Guest Parking
- Assigned Parking
Outdoor Features
- Patio
Utilities
- Central Heating and Cooling System
- Cable TV Available
Listing and Financial Details
- Assessor Parcel Number 72414327060220040
Community Details
Overview
- Association fees include common areas, insurance, maintenance structure
- Weybridge Townhomes Ph Ii Subdivision
Recreation
- Community Pool
Ownership History
Purchase Details
Home Financials for this Owner
Home Financials are based on the most recent Mortgage that was taken out on this home.Purchase Details
Home Financials for this Owner
Home Financials are based on the most recent Mortgage that was taken out on this home.Purchase Details
Home Financials for this Owner
Home Financials are based on the most recent Mortgage that was taken out on this home.Purchase Details
Home Financials for this Owner
Home Financials are based on the most recent Mortgage that was taken out on this home.Purchase Details
Purchase Details
Home Financials for this Owner
Home Financials are based on the most recent Mortgage that was taken out on this home.Purchase Details
Home Financials for this Owner
Home Financials are based on the most recent Mortgage that was taken out on this home.Purchase Details
Home Financials for this Owner
Home Financials are based on the most recent Mortgage that was taken out on this home.Purchase Details
Home Financials for this Owner
Home Financials are based on the most recent Mortgage that was taken out on this home.Similar Homes in Royal Palm Beach, FL
Home Values in the Area
Average Home Value in this Area
Purchase History
| Date | Type | Sale Price | Title Company |
|---|---|---|---|
| Warranty Deed | $290,000 | Marecki And Medolla Pa | |
| Warranty Deed | $220,000 | Attorney | |
| Warranty Deed | $195,000 | South Shore Title Inc | |
| Special Warranty Deed | $69,500 | Attorney | |
| Trustee Deed | -- | None Available | |
| Warranty Deed | $165,000 | Sunbelt Title Agency | |
| Interfamily Deed Transfer | -- | -- | |
| Warranty Deed | $81,500 | -- | |
| Warranty Deed | $52,000 | -- |
Mortgage History
| Date | Status | Loan Amount | Loan Type |
|---|---|---|---|
| Open | $266,000 | New Conventional | |
| Previous Owner | $216,015 | FHA | |
| Previous Owner | $185,250 | New Conventional | |
| Previous Owner | $67,415 | New Conventional | |
| Previous Owner | $156,750 | Purchase Money Mortgage | |
| Previous Owner | $83,000 | Purchase Money Mortgage | |
| Previous Owner | $81,500 | New Conventional | |
| Previous Owner | $46,800 | New Conventional |
Property History
| Date | Event | Price | Change | Sq Ft Price |
|---|---|---|---|---|
| 01/11/2022 01/11/22 | Sold | $290,000 | -3.0% | $197 / Sq Ft |
| 12/12/2021 12/12/21 | Pending | -- | -- | -- |
| 11/26/2021 11/26/21 | For Sale | $299,000 | +35.9% | $203 / Sq Ft |
| 08/18/2020 08/18/20 | Sold | $220,000 | -2.2% | $150 / Sq Ft |
| 07/19/2020 07/19/20 | Pending | -- | -- | -- |
| 05/17/2020 05/17/20 | For Sale | $224,900 | +15.3% | $153 / Sq Ft |
| 11/17/2017 11/17/17 | Sold | $195,000 | -2.5% | $133 / Sq Ft |
| 10/18/2017 10/18/17 | Pending | -- | -- | -- |
| 10/06/2017 10/06/17 | For Sale | $199,900 | -- | $136 / Sq Ft |
Tax History Compared to Growth
Tax History
| Year | Tax Paid | Tax Assessment Tax Assessment Total Assessment is a certain percentage of the fair market value that is determined by local assessors to be the total taxable value of land and additions on the property. | Land | Improvement |
|---|---|---|---|---|
| 2024 | $4,296 | $271,520 | -- | -- |
| 2023 | $4,182 | $263,612 | $0 | $263,612 |
| 2022 | $2,600 | $174,581 | $0 | $0 |
| 2021 | $2,573 | $169,496 | $0 | $169,496 |
| 2020 | $2,233 | $150,888 | $0 | $0 |
| 2019 | $2,195 | $147,496 | $0 | $147,496 |
| 2018 | $2,183 | $150,407 | $0 | $150,407 |
| 2017 | $632 | $57,232 | $0 | $0 |
| 2016 | $637 | $56,055 | $0 | $0 |
| 2015 | $652 | $55,665 | $0 | $0 |
| 2014 | $658 | $55,223 | $0 | $0 |
Agents Affiliated with this Home
-

Seller's Agent in 2022
Brandon Niemela
Platinum Living Realty
(561) 308-4204
3 in this area
145 Total Sales
-

Seller Co-Listing Agent in 2022
Anastasia Gudilina
Platinum Living Realty
(561) 876-1667
1 in this area
98 Total Sales
-

Seller's Agent in 2020
Connie Davy
Alliance Realty Group of the P
(561) 793-3909
1 in this area
71 Total Sales
-
W
Seller Co-Listing Agent in 2020
William Haefele
Alliance Realty Group of the P
(561) 388-7021
1 in this area
29 Total Sales
-
T
Seller's Agent in 2017
Timothy Watts
Century 21 WC Realty
(561) 670-5770
40 Total Sales
Map
Source: BeachesMLS
MLS Number: R10623392
APN: 72-41-43-27-06-022-0040
- 103 Weybridge C Cir Unit C
- 116 Weybridge Cir Unit B
- 381 Ottawa Ct
- 100 Weybridge Cir Unit D
- 102 Weybridge Cir Unit D
- 154 Weybridge Cir Unit B
- 111 Weybridge Cir Unit D
- 117 Weybridge Cir Unit A
- 360 Quebec Ct
- 130 Weybridge Cir Unit C
- 405 Northgate Ct
- 146 Weybridge Cir Unit B
- 297 Cactus Hill Ct
- 319 Elmira Ct
- 135 Manchineel Ct
- 320 Elmira Ct
- 284 Amber Ct Unit 1
- 151 Pinto Palm Ct
- 120 Roselle Ct
- 499 Iron Forge Ct
