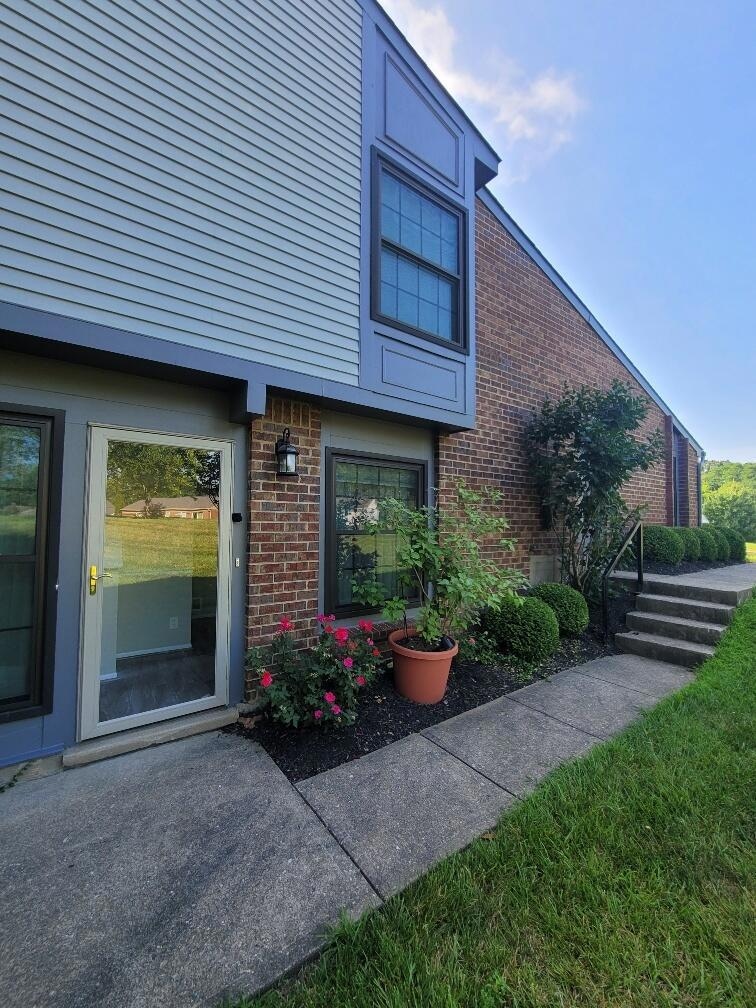
122 Whitney Ct Crestview Hills, KY 41017
Highlights
- Fitness Center
- Traditional Architecture
- Neighborhood Views
- Clubhouse
- Granite Countertops
- Community Pool
About This Home
As of August 2025Desirable & centrally located community of Lookout Farm - Newer updates throughout - Newer flooring - Newer bath updates - Newer windows & exterior doors - Granite counters Tile baths - Large soaking tub - All kitchen appliances included - Private patio - 2nd floor laundry - One car garage - Convenient end unit at the front end of the community with a nice leisurely walk to the two larger community pools and clubhouse - Attic storage in both the unit and the garage with pull down stairway - Large bedrooms - Walk in closet in primary
Last Agent to Sell the Property
Pulse Property Management, LLC License #228883 Listed on: 07/10/2025
Townhouse Details
Home Type
- Townhome
Est. Annual Taxes
- $1,540
Year Built
- Built in 1985
HOA Fees
- $332 Monthly HOA Fees
Parking
- 1 Car Garage
- Front Facing Garage
- Driveway
- Parking Lot
Home Design
- Traditional Architecture
- Brick Exterior Construction
- Slab Foundation
- Shingle Roof
- Vinyl Siding
- Concrete Block And Stucco Construction
Interior Spaces
- 2-Story Property
- Chair Railings
- Beamed Ceilings
- Ceiling Fan
- Track Lighting
- Vinyl Clad Windows
- Insulated Windows
- Window Treatments
- Sliding Doors
- Panel Doors
- Living Room
- Formal Dining Room
- Neighborhood Views
- Storage In Attic
Kitchen
- Breakfast Bar
- Electric Oven
- Microwave
- Dishwasher
- Granite Countertops
- Disposal
Flooring
- Carpet
- Vinyl Plank
Bedrooms and Bathrooms
- 2 Bedrooms
- En-Suite Bathroom
- Walk-In Closet
- Soaking Tub
- Built-In Shower Bench
Laundry
- Laundry Room
- Laundry on upper level
- Washer and Electric Dryer Hookup
Home Security
Schools
- Ja Caywood Elementary School
- Turkey Foot Middle School
- Dixie Heights High School
Utilities
- Forced Air Heating and Cooling System
- Cable TV Available
Additional Features
- Patio
- Landscaped
Listing and Financial Details
- Assessor Parcel Number 014-40-00-149.00
Community Details
Overview
- Association fees include ground maintenance, management, trash
- Lookout Farms c/o Towne Properties Association, Phone Number (859) 291-5858
- On-Site Maintenance
Amenities
- Clubhouse
Recreation
- Tennis Courts
- Fitness Center
- Community Pool
Security
- Resident Manager or Management On Site
- Storm Doors
- Fire and Smoke Detector
Ownership History
Purchase Details
Purchase Details
Purchase Details
Home Financials for this Owner
Home Financials are based on the most recent Mortgage that was taken out on this home.Similar Homes in Crestview Hills, KY
Home Values in the Area
Average Home Value in this Area
Purchase History
| Date | Type | Sale Price | Title Company |
|---|---|---|---|
| Special Warranty Deed | -- | None Available | |
| Warranty Deed | $107,500 | None Available | |
| Deed | $97,000 | -- |
Mortgage History
| Date | Status | Loan Amount | Loan Type |
|---|---|---|---|
| Previous Owner | $87,300 | New Conventional |
Property History
| Date | Event | Price | Change | Sq Ft Price |
|---|---|---|---|---|
| 08/25/2025 08/25/25 | Sold | $220,000 | -3.7% | $104 / Sq Ft |
| 08/01/2025 08/01/25 | Pending | -- | -- | -- |
| 07/31/2025 07/31/25 | For Sale | $228,500 | 0.0% | $108 / Sq Ft |
| 07/25/2025 07/25/25 | Pending | -- | -- | -- |
| 07/10/2025 07/10/25 | For Sale | $228,500 | -- | $108 / Sq Ft |
Tax History Compared to Growth
Tax History
| Year | Tax Paid | Tax Assessment Tax Assessment Total Assessment is a certain percentage of the fair market value that is determined by local assessors to be the total taxable value of land and additions on the property. | Land | Improvement |
|---|---|---|---|---|
| 2024 | $1,540 | $196,600 | $25,000 | $171,600 |
| 2023 | $998 | $140,000 | $20,000 | $120,000 |
| 2022 | $1,140 | $140,000 | $20,000 | $120,000 |
| 2021 | $1,163 | $140,000 | $20,000 | $120,000 |
| 2020 | $1,188 | $140,000 | $20,000 | $120,000 |
| 2019 | $831 | $107,500 | $20,000 | $87,500 |
| 2018 | $1,270 | $107,500 | $20,000 | $87,500 |
| 2017 | $1,371 | $120,000 | $20,000 | $100,000 |
| 2015 | $1,320 | $120,000 | $20,000 | $100,000 |
| 2014 | $1,299 | $120,000 | $20,000 | $100,000 |
Agents Affiliated with this Home
-
Pamela Brownfield
P
Seller's Agent in 2025
Pamela Brownfield
Pulse Property Management, LLC
1 in this area
24 Total Sales
-
Barbara Monhollen
B
Seller Co-Listing Agent in 2025
Barbara Monhollen
Pulse Property Management, LLC
(859) 814-1997
1 in this area
7 Total Sales
-
Brock Hart

Buyer's Agent in 2025
Brock Hart
Keller Williams Realty Services
(859) 496-7596
6 in this area
306 Total Sales
Map
Source: Northern Kentucky Multiple Listing Service
MLS Number: 634225
APN: 014-40-00-149.00
- 123 Lookout Farm Dr
- 152 Steelway Farm Ct
- 131 Summer Ln
- 202 Shaker Heights Ln
- 218 Shaker Heights Ln
- 4 1/2 Flower Ct
- 2730 Hurstland Ct
- Lot 8 Crown Point Cir
- Lot 5 Crown Point Cir
- Lot 9 Crown Point Cir
- Lot 10 Crown Point Cir
- Lot 11 Crown Point Cir
- Lot 13 Crown Point Cir
- Lot 15 Crown Point Cir
- Lot 16 Crown Point Cir
- Lot 17 Crown Point Cir
- lot 18 Crown Point Cir
- Lot 30 Crown Point Cir
- Lot 31 Crown Point Cir
- Lot 32 Crown Point Cir






