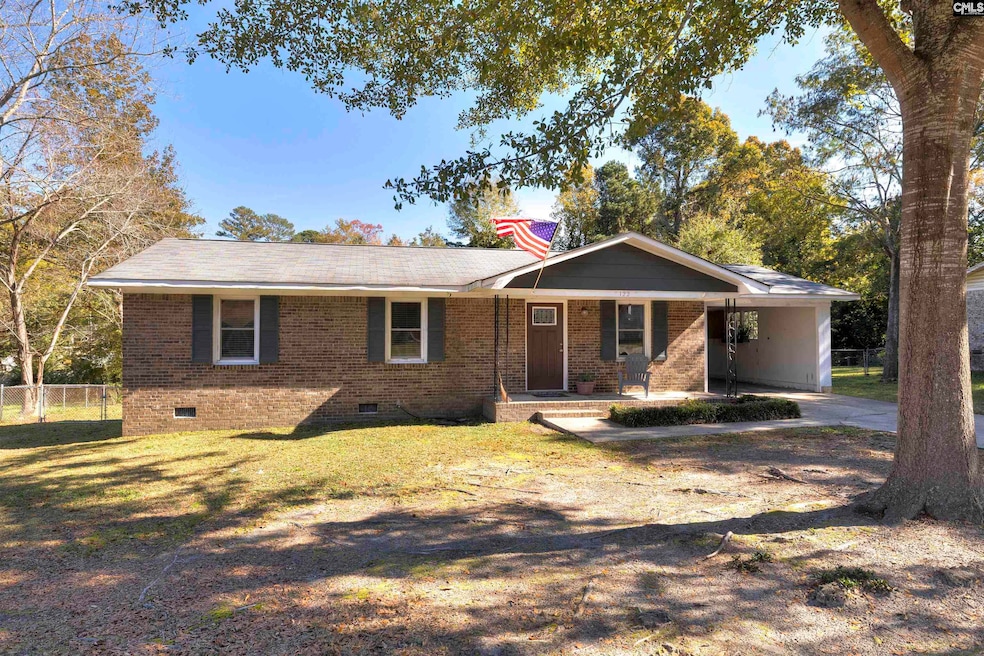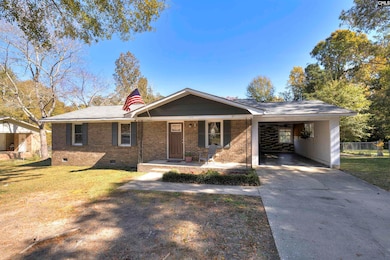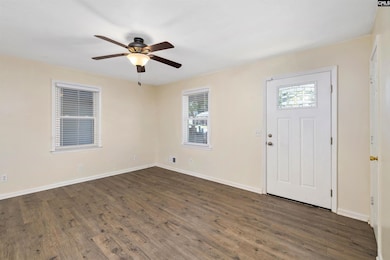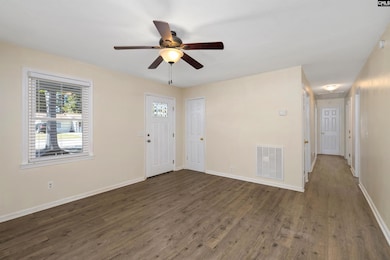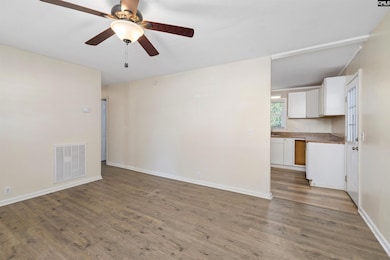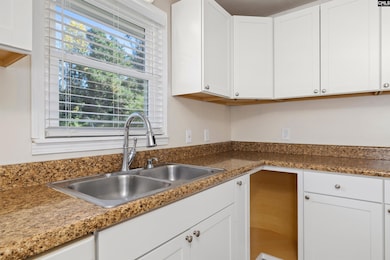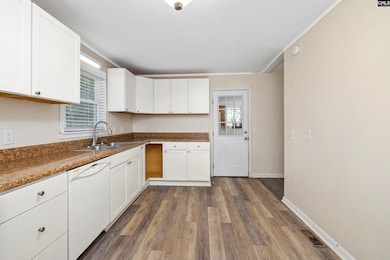122 Yorkshire Dr Lugoff, SC 29078
Estimated payment $970/month
Total Views
473
3
Beds
2
Baths
1,043
Sq Ft
$163
Price per Sq Ft
Highlights
- Deck
- No HOA
- Shed
- Traditional Architecture
- Covered Patio or Porch
- Attached Carport
About This Home
Priced to sell. This beautiful 3 bedroom, 2 bathroom home features LVP flooring throughout. All appliances, including the washer and dryer, convey with the home. The fully fenced backyard is spacious and includes a new deck, perfect for relaxing or entertaining. The interior has been freshly painted throughout, providing a bright and welcoming atmosphere. A single-car carport offers convenient covered parking. Best of all, there is no HOA. Disclaimer: CMLS has not reviewed and, therefore, does not endorse vendors who may appear in listings.
Home Details
Home Type
- Single Family
Est. Annual Taxes
- $858
Year Built
- Built in 1971
Lot Details
- Back Yard Fenced
- Chain Link Fence
Parking
- 1 Car Garage
- Attached Carport
Home Design
- Traditional Architecture
- Four Sided Brick Exterior Elevation
Interior Spaces
- 1,043 Sq Ft Home
- 1-Story Property
- Crawl Space
Bedrooms and Bathrooms
- 3 Bedrooms
- 2 Full Bathrooms
Outdoor Features
- Deck
- Covered Patio or Porch
- Shed
Schools
- Lugoff Elementary School
- Lugoff-Elgin Middle School
- Lugoff-Elgin High School
Utilities
- Central Heating and Cooling System
Community Details
- No Home Owners Association
- Stratton Hall Subdivision
Map
Create a Home Valuation Report for This Property
The Home Valuation Report is an in-depth analysis detailing your home's value as well as a comparison with similar homes in the area
Home Values in the Area
Average Home Value in this Area
Tax History
| Year | Tax Paid | Tax Assessment Tax Assessment Total Assessment is a certain percentage of the fair market value that is determined by local assessors to be the total taxable value of land and additions on the property. | Land | Improvement |
|---|---|---|---|---|
| 2025 | $858 | $106,500 | $15,000 | $91,500 |
| 2024 | $858 | $106,500 | $15,000 | $91,500 |
| 2023 | $527 | $106,500 | $15,000 | $91,500 |
| 2022 | $835 | $106,500 | $15,000 | $91,500 |
| 2021 | $749 | $106,500 | $15,000 | $91,500 |
| 2020 | $759 | $106,500 | $15,000 | $91,500 |
| 2019 | $522 | $106,500 | $15,000 | $91,500 |
| 2018 | $1,395 | $65,800 | $15,000 | $50,800 |
| 2017 | $1,332 | $65,800 | $15,000 | $50,800 |
| 2016 | $1,164 | $55,100 | $7,500 | $47,600 |
| 2015 | $342 | $55,100 | $7,500 | $47,600 |
| 2014 | $342 | $0 | $0 | $0 |
Source: Public Records
Property History
| Date | Event | Price | List to Sale | Price per Sq Ft |
|---|---|---|---|---|
| 11/13/2025 11/13/25 | Pending | -- | -- | -- |
| 11/09/2025 11/09/25 | For Sale | $170,000 | -- | $163 / Sq Ft |
Source: Consolidated MLS (Columbia MLS)
Purchase History
| Date | Type | Sale Price | Title Company |
|---|---|---|---|
| Warranty Deed | $35,000 | -- | |
| Deed | -- | -- | |
| Deed | $40,000 | -- |
Source: Public Records
Source: Consolidated MLS (Columbia MLS)
MLS Number: 621325
APN: 282-20-0F-009-S40
Nearby Homes
- 1276 Champions Rest Rd Unit D
- 1041 Champions Rest Rd
- Tillery Plan at Village at Boulware
- 7A Beechnut St
- CONWAY Plan at Willow Commons
- PEARSON TH Plan at Willow Commons
- 594 Hwy#1 S
- 232 Boulware Rd
- 11 Derby Ln
- 710 Green Pastures Rd
- 1124 Spring Rd
- 90 Truesdell Ave
- 1055 Critzer Dr
- GALEN Plan at Gates Village
- AISLE Plan at Gates Village
- HAYDEN Plan at Gates Village
- KERRY Plan at Gates Village
- ROBIE Plan at Gates Village
- CALI Plan at Gates Village
- MANNING Plan at Gates Village
