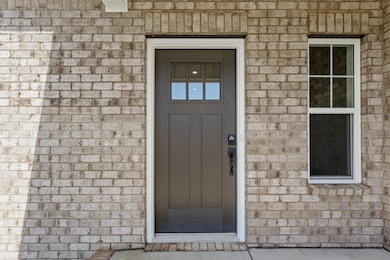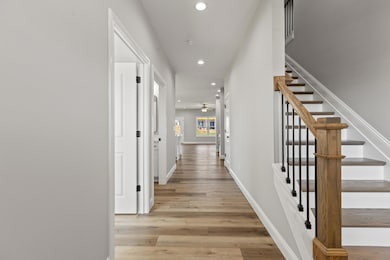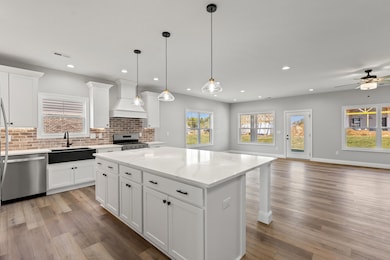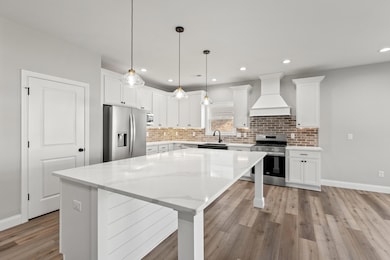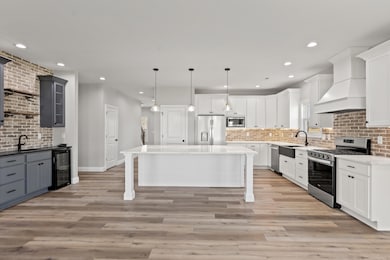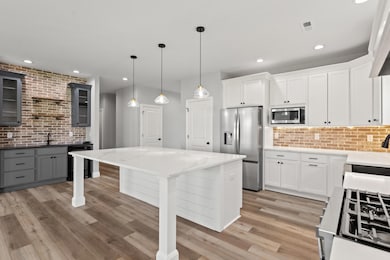122 Zane Ln Nicholasville, KY 40356
South Nicholasville NeighborhoodEstimated payment $3,706/month
Highlights
- New Construction
- Main Floor Primary Bedroom
- Neighborhood Views
- West Jessamine Middle School Rated A-
- Great Room with Fireplace
- First Floor Utility Room
About This Home
Welcome Home to The Willow - the most current, trendsetting 1 1⁄2 story home to come to Halfhill Estates! The Willow carries a charming, warm ambiance with natural light throughout while providing a sleek, upscale floorplan and it holds a 3-car garage! This exceptional 4-bedroom, 4-bath home redefines modern living—each bedroom holds an ensuite, offering ultimate comfort and convenience for family and guests alike. The first-floor primary suite is tucked away at the back of the home for added privacy, featuring a beautifully tiled shower and spacious walk-in closet. Enjoy thoughtful touches throughout, including a drop zone near the utility room and a cozy stone fireplace in the great room. The heart of the home is the stunning chef's kitchen, boasting an oversized custom island, sleek quartz countertops, a gas range, and a wet bar complete with a wine fridge—perfect for entertaining in style. Step outside to the covered back porch, ideal for morning coffee, evening relaxation, or hosting gatherings year-round. With luxury vinyl plank flooring, plush carpet in the 2nd floor bedrooms, and elegant tile in the primary bathroom, this home offers both beauty and function. Upstairs, two additional ensuite bedrooms provide a perfect setup for guests or family. This one truly has it all - schedule your private showing today!
Home Details
Home Type
- Single Family
Year Built
- Built in 2025 | New Construction
Lot Details
- 0.26 Acre Lot
HOA Fees
- $25 Monthly HOA Fees
Parking
- 3 Car Attached Garage
- Front Facing Garage
- Garage Door Opener
Home Design
- Brick Veneer
- Slab Foundation
- Dimensional Roof
- HardiePlank Type
Interior Spaces
- 2,672 Sq Ft Home
- 1.5-Story Property
- Wet Bar
- Ceiling Fan
- Gas Log Fireplace
- Entrance Foyer
- Great Room with Fireplace
- First Floor Utility Room
- Utility Room
- Neighborhood Views
- Attic Access Panel
Kitchen
- Eat-In Kitchen
- Breakfast Bar
- Gas Range
- Microwave
- Dishwasher
- Disposal
Flooring
- Carpet
- Laminate
- Tile
Bedrooms and Bathrooms
- 4 Bedrooms
- Primary Bedroom on Main
- Walk-In Closet
- Bathroom on Main Level
- 4 Full Bathrooms
- Primary bathroom on main floor
Laundry
- Laundry on main level
- Washer and Electric Dryer Hookup
Outdoor Features
- Patio
- Front Porch
Schools
- Wilmore Elementary School
- West Jessamine Middle School
- West Jess High School
Utilities
- Cooling Available
- Air Source Heat Pump
- Vented Exhaust Fan
- Natural Gas Connected
- Tankless Water Heater
- Gas Water Heater
Community Details
- Halfhill Estates Subdivision, The Willow Floorplan
- Mandatory home owners association
Listing and Financial Details
- Assessor Parcel Number 047-00-00-022.2P
Map
Home Values in the Area
Average Home Value in this Area
Property History
| Date | Event | Price | List to Sale | Price per Sq Ft |
|---|---|---|---|---|
| 10/30/2025 10/30/25 | Price Changed | $586,000 | -0.5% | $219 / Sq Ft |
| 09/17/2025 09/17/25 | For Sale | $589,000 | -- | $220 / Sq Ft |
Source: ImagineMLS (Bluegrass REALTORS®)
MLS Number: 25501575
- 126 Zane Ln
- 209 Madison Ave
- 118 Zane Ln
- 134 Zane Ln
- 101 Jasmine Ln
- 511 Morgan Leigh Ln
- 100 Makayla Trail
- 300 Morgan Leigh Ln
- Charleston Plan at Halfhill Estates
- Scarlet Oak I Plan at Halfhill Estates
- Brunty Plan at Halfhill Estates
- Bloomfield Plan at Halfhill Estates
- 292 Kimberly Heights Dr
- 272 Gainesville Dr
- 2039 Shun Pike
- 2035 Shun Pike
- 257 Gainesville Dr
- 233 Savannah Dr Unit 2A
- 224 Vicksburg Dr
- 114-116 Whaley Ct
- 400 Elmwood Ct
- 3745 Frankfort-Ford Rd
- 500 Beauford Place
- 203 S 1st St Unit 1B
- 215 S Main St Unit C
- 639 Miles Rd
- 633 Miles Rd Unit 635
- 407 N 2nd St
- 119 Bass Pond Glen Dr
- 414 Lakeview Dr
- 201 Orchard Dr
- 101 Imperial Pointe
- 449 Keene Troy Pike
- 101 Headstall Rd
- 270 Lancer Dr
- 801 E Brannon Rd
- 512 Newbury Way
- 4067 Winnepeg Way
- 1300 Copper Creek Dr Unit 1300
- 4040 Expo Ct

