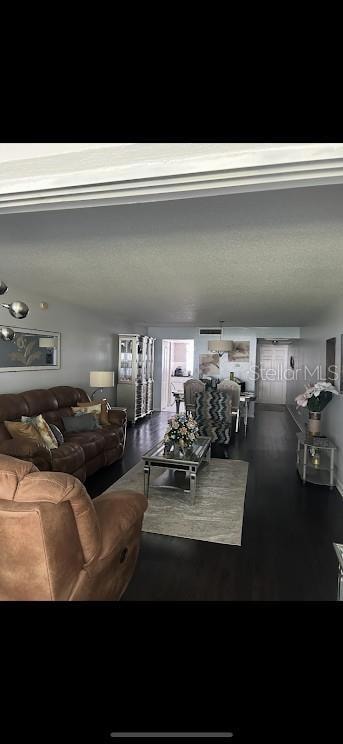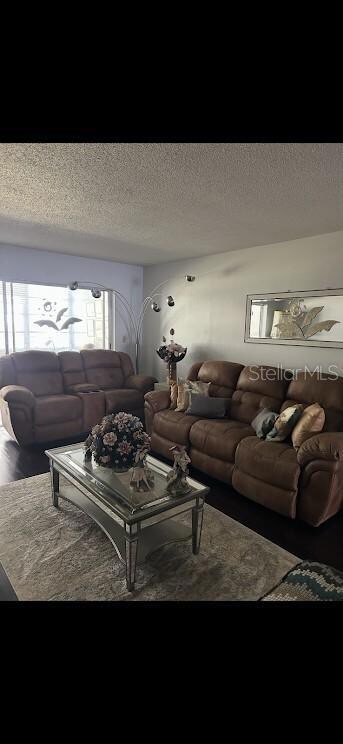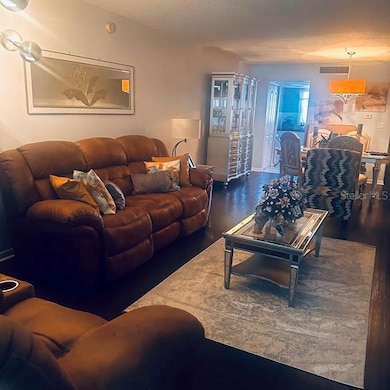
1220 57th St N Unit 103C Saint Petersburg, FL 33710
Disston Heights NeighborhoodEstimated payment $988/month
Highlights
- Senior Community
- Elevator
- Ceramic Tile Flooring
- Sun or Florida Room
- Courtyard
- Garden
About This Home
As they say in Real Estate, location, location, location. Unlock the potential of this prime 1-bedroom, 1-bathroom condo, conveniently located in the center of it all. Walking distance to the Tyrone Mall and a few minutes' drive to marinas and the beach area. this condo promises to be a sought-after destination for leisure, adventure or simply, a place to retire. Kitchen with appliances and pantry. This beautifully well-maintained condominium is in move-in ready condition. being on the first floor, this unit has direct access to the shaded courtyard in the rear and your carport in the front. The look and feel of the space in this unit will make you feel you're in a much larger condo than the square footage stated. Some of the furniture in the unit will remain, so you may just need to bring you toothbrush and clothes. Contact us for more details and to schedule a viewing.
Listing Agent
CHARLES RUTENBERG REALTY INC Brokerage Phone: 866-580-6402 License #3032346 Listed on: 05/28/2025

Property Details
Home Type
- Condominium
Est. Annual Taxes
- $320
Year Built
- Built in 1969
Lot Details
- East Facing Home
- Garden
- Land Lease of $157
HOA Fees
- $563 Monthly HOA Fees
Home Design
- Slab Foundation
- Shingle Roof
- Concrete Siding
Interior Spaces
- 869 Sq Ft Home
- 3-Story Property
- Combination Dining and Living Room
- Sun or Florida Room
- Range
- Laundry Located Outside
Flooring
- Linoleum
- Laminate
- Ceramic Tile
Bedrooms and Bathrooms
- 1 Bedroom
- 1 Full Bathroom
Parking
- 1 Carport Space
- 1 Parking Garage Space
Outdoor Features
- Courtyard
Utilities
- Central Heating and Cooling System
- Thermostat
- Cable TV Available
Listing and Financial Details
- Visit Down Payment Resource Website
- Legal Lot and Block 2040 / 003
- Assessor Parcel Number 16-31-16-92908-003-1030
Community Details
Overview
- Senior Community
- Association fees include cable TV, insurance, maintenance structure, ground maintenance, sewer, trash, water
- $157 Other Monthly Fees
- Nancy A Martin Association, Phone Number (727) 866-3115
- Visit Association Website
- Tyrone Garden Apts Condo Subdivision
Amenities
- Laundry Facilities
- Elevator
Pet Policy
- Pets up to 30 lbs
- 1 Pet Allowed
Map
Home Values in the Area
Average Home Value in this Area
Tax History
| Year | Tax Paid | Tax Assessment Tax Assessment Total Assessment is a certain percentage of the fair market value that is determined by local assessors to be the total taxable value of land and additions on the property. | Land | Improvement |
|---|---|---|---|---|
| 2024 | $318 | $54,598 | -- | -- |
| 2023 | $318 | $53,008 | $0 | $0 |
| 2022 | $402 | $51,464 | $0 | $0 |
| 2021 | $414 | $49,965 | $0 | $0 |
| 2020 | $418 | $49,275 | $0 | $0 |
| 2019 | $1,081 | $50,144 | $0 | $50,144 |
| 2018 | $873 | $40,206 | $0 | $0 |
| 2017 | $0 | $18,814 | $0 | $0 |
| 2016 | -- | $18,427 | $0 | $0 |
| 2015 | -- | $18,299 | $0 | $0 |
| 2014 | -- | $18,154 | $0 | $0 |
Property History
| Date | Event | Price | Change | Sq Ft Price |
|---|---|---|---|---|
| 07/22/2025 07/22/25 | Price Changed | $73,500 | -8.1% | $85 / Sq Ft |
| 05/28/2025 05/28/25 | For Sale | $80,000 | -- | $92 / Sq Ft |
Purchase History
| Date | Type | Sale Price | Title Company |
|---|---|---|---|
| Warranty Deed | $50,000 | Title Agency Of Florida | |
| Quit Claim Deed | -- | Attorney |
Similar Homes in the area
Source: Stellar MLS
MLS Number: TB8390962
APN: 16-31-16-92908-003-1030
- 5720 13th Ave N Unit 207B
- 5720 13th Ave N Unit 203B
- 1185 58th St N
- 5728 14th Ave N Unit 101B
- 1325 58th St N Unit 204A
- 5654 13th Ave N
- 5638 13th Ave N
- 5671 11th Ave N
- 5701 14th Ave N
- 5529 11th Ave N
- 5737 16th Ave N
- 5628 17th Ave N
- 1550 55th St N
- 1117 Tyrone Blvd N
- 5932 17th Ave N
- 5466 9th Ave N
- 5960 18th Ave N
- 1533 Suffolk St N
- 1560 53rd St N
- 5542 19th Ave N
- 5424 14th Ave N
- 800 Tyrone Blvd N Unit A-1
- 5442 9th Ave N
- 5301 15th Ave N
- 5701 6th Ave N
- 5635 20th Ave N
- 5643 Dartmouth Ave N
- 5729 21st Ave N
- 5327 19th Ave N
- 5155 9th Ave N Unit 112 B
- 5408 5th Ave N
- 493 54th St N
- 5521 4th Ave N
- 5020 16th Ave N
- 5124 18th Ave N Unit Back
- 5124 18th Ave N
- 4976 14th Ave N
- 1738 Tyrone Blvd N
- 6132 Dartmouth Ave N
- 6137 3rd Ave N





