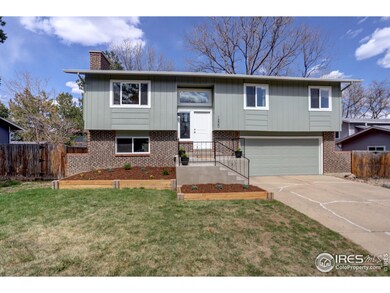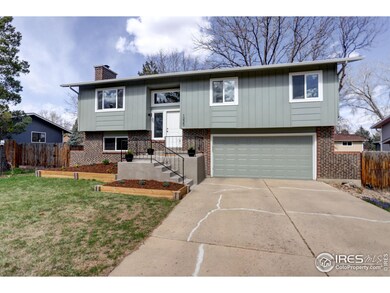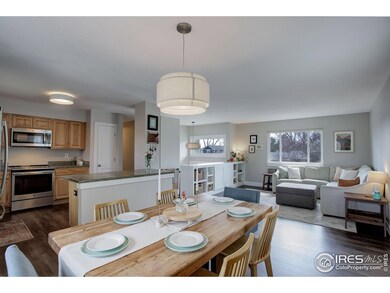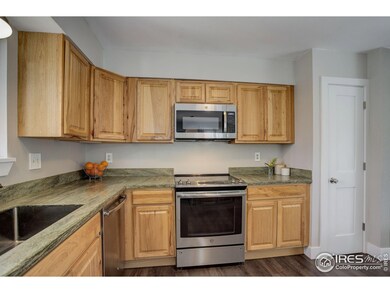
1220 Apollo Dr Lafayette, CO 80026
Highlights
- Open Floorplan
- Deck
- Wood Flooring
- Ryan Elementary School Rated A-
- Contemporary Architecture
- No HOA
About This Home
As of June 2024Welcome to this enchanting single-family home nestled in the heart of the highly sought-after Centaur Village North subdivision, part of the vibrant Waneka Lake neighborhood. This delightful abode offers a harmonious blend of modern updates and timeless charm, including newer hickory kitchen cabinets, stone countertops, stainless steel appliances and remodeled bathrooms. Walk out onto your elevated deck to enjoy a morning coffee or head out the lower level's sliding door to enjoy the spacious backyard filled with old growth trees and charming landscaping. The south facing home is bathed in sunlight all day and the modern updates, hardwood floors and finishes provide the home with a great sense of warmth and modern flair. This home provides easy access to all that Lafayette has to offer, including a short stroll to Waneka Lake while Spruce Park and Sunset Maple Park are nearby as are schools such as Centaurus HS and Angevine Middle.
Home Details
Home Type
- Single Family
Est. Annual Taxes
- $3,541
Year Built
- Built in 1978
Lot Details
- 7,565 Sq Ft Lot
- South Facing Home
- Southern Exposure
- Wood Fence
- Level Lot
- Sprinkler System
Parking
- 2 Car Attached Garage
Home Design
- Contemporary Architecture
- Brick Veneer
- Wood Frame Construction
- Composition Roof
Interior Spaces
- 1,636 Sq Ft Home
- 2-Story Property
- Open Floorplan
- Circulating Fireplace
- Double Pane Windows
- Window Treatments
- Family Room
Kitchen
- Gas Oven or Range
- Microwave
- Dishwasher
- Disposal
Flooring
- Wood
- Carpet
Bedrooms and Bathrooms
- 3 Bedrooms
Laundry
- Dryer
- Washer
Finished Basement
- Walk-Out Basement
- Basement Fills Entire Space Under The House
- Natural lighting in basement
Outdoor Features
- Deck
- Patio
- Exterior Lighting
Schools
- Ryan Elementary School
- Angevine Middle School
- Centaurus High School
Utilities
- Forced Air Heating System
- High Speed Internet
- Satellite Dish
- Cable TV Available
Community Details
- No Home Owners Association
- Centaur Village North 1 Subdivision
Listing and Financial Details
- Assessor Parcel Number R0072317
Ownership History
Purchase Details
Home Financials for this Owner
Home Financials are based on the most recent Mortgage that was taken out on this home.Purchase Details
Home Financials for this Owner
Home Financials are based on the most recent Mortgage that was taken out on this home.Purchase Details
Home Financials for this Owner
Home Financials are based on the most recent Mortgage that was taken out on this home.Purchase Details
Home Financials for this Owner
Home Financials are based on the most recent Mortgage that was taken out on this home.Purchase Details
Purchase Details
Purchase Details
Similar Homes in Lafayette, CO
Home Values in the Area
Average Home Value in this Area
Purchase History
| Date | Type | Sale Price | Title Company |
|---|---|---|---|
| Special Warranty Deed | $681,000 | Land Title Guarantee | |
| Warranty Deed | $497,500 | Land Title Guarantee Co | |
| Warranty Deed | $366,600 | Chicago Title Co | |
| Warranty Deed | $170,000 | Fita | |
| Deed | $87,000 | -- | |
| Deed | $80,900 | -- | |
| Deed | $52,100 | -- |
Mortgage History
| Date | Status | Loan Amount | Loan Type |
|---|---|---|---|
| Open | $250,000 | New Conventional | |
| Previous Owner | $398,000 | New Conventional | |
| Previous Owner | $398,000 | New Conventional | |
| Previous Owner | $293,280 | New Conventional | |
| Previous Owner | $308,169 | Stand Alone Refi Refinance Of Original Loan | |
| Previous Owner | $136,000 | New Conventional |
Property History
| Date | Event | Price | Change | Sq Ft Price |
|---|---|---|---|---|
| 06/03/2024 06/03/24 | Sold | $681,000 | +0.9% | $416 / Sq Ft |
| 04/05/2024 04/05/24 | For Sale | $675,000 | +297.1% | $413 / Sq Ft |
| 01/28/2019 01/28/19 | Off Market | $170,000 | -- | -- |
| 01/28/2019 01/28/19 | Off Market | $366,600 | -- | -- |
| 07/31/2015 07/31/15 | Sold | $366,600 | +1.9% | $224 / Sq Ft |
| 07/01/2015 07/01/15 | Pending | -- | -- | -- |
| 06/25/2015 06/25/15 | For Sale | $359,900 | +111.7% | $220 / Sq Ft |
| 05/24/2012 05/24/12 | Sold | $170,000 | -12.8% | $104 / Sq Ft |
| 04/24/2012 04/24/12 | Pending | -- | -- | -- |
| 03/16/2012 03/16/12 | For Sale | $195,000 | -- | $119 / Sq Ft |
Tax History Compared to Growth
Tax History
| Year | Tax Paid | Tax Assessment Tax Assessment Total Assessment is a certain percentage of the fair market value that is determined by local assessors to be the total taxable value of land and additions on the property. | Land | Improvement |
|---|---|---|---|---|
| 2025 | $3,602 | $41,350 | $17,281 | $24,069 |
| 2024 | $3,602 | $41,350 | $17,281 | $24,069 |
| 2023 | $3,541 | $40,656 | $17,279 | $27,061 |
| 2022 | $3,040 | $32,366 | $13,490 | $18,876 |
| 2021 | $3,007 | $33,297 | $13,878 | $19,419 |
| 2020 | $2,868 | $31,381 | $11,154 | $20,227 |
| 2019 | $2,828 | $31,381 | $11,154 | $20,227 |
| 2018 | $2,477 | $27,130 | $10,656 | $16,474 |
| 2017 | $2,411 | $29,993 | $11,781 | $18,212 |
| 2016 | $1,573 | $17,138 | $8,597 | $8,541 |
| 2015 | $1,474 | $16,620 | $4,378 | $12,242 |
| 2014 | $1,501 | $16,620 | $4,378 | $12,242 |
Agents Affiliated with this Home
-

Seller's Agent in 2024
James Merrion
Coldwell Banker Realty-Boulder
(303) 548-0243
63 Total Sales
-

Buyer's Agent in 2024
Michelle Trudgeon
WK Real Estate
(720) 272-9547
73 Total Sales
-

Seller's Agent in 2015
Dustin Sagrillo
RE/MAX
(303) 748-1719
84 Total Sales
-

Seller's Agent in 2012
Danna Hinz
RE/MAX
(303) 901-3860
90 Total Sales
Map
Source: IRES MLS
MLS Number: 1006388
APN: 1575033-07-004
- 1145 Atlantis Ave
- 1287 Doric Dr
- 1289 Doric Dr
- 901 Delphi Dr
- 1415 Bacchus Dr Unit D9
- 911 Homer Cir
- 1100 Bacchus Dr Unit A
- 725 Julian Cir
- 1045 Milo Cir Unit A
- 718 Julian Cir
- 1068 Milo Cir Unit A
- 1711 Cato Cir Unit 21
- 1198 Milo Cir Unit A
- 1462 Marigold Dr
- 1902 Pioneer Cir
- 1941 Pioneer Cir
- 759 Old Wagon Trail Cir
- 1707 Ostia Cir Unit 46
- 1117 Elysian Field Dr Unit B
- 1112 Elysian Field Dr Unit E






