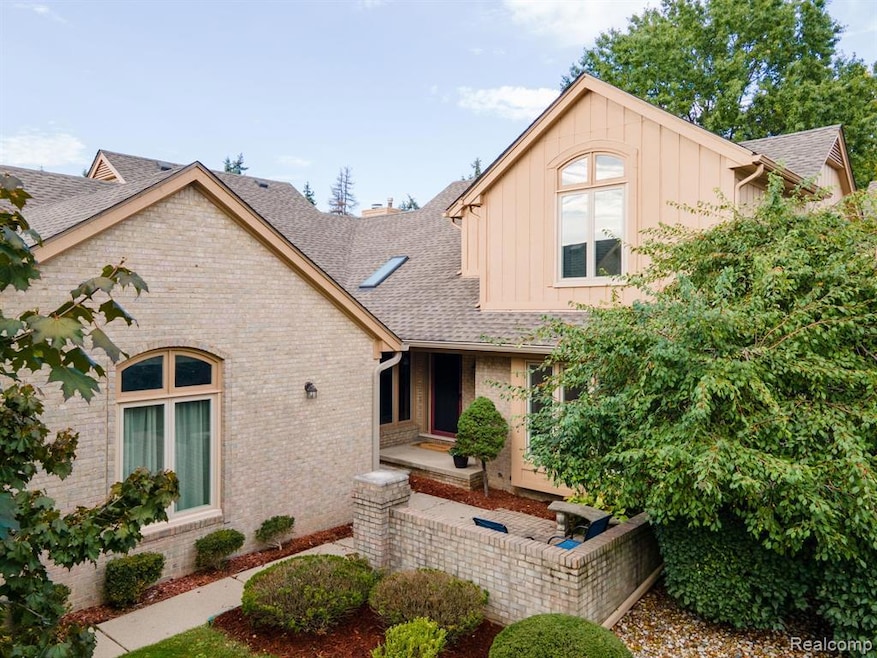Estimated payment $3,201/month
Highlights
- Cape Cod Architecture
- Deck
- Stainless Steel Appliances
- Hamilton Elementary School Rated A+
- Ground Level Unit
- Cul-De-Sac
About This Home
Ready to simplify without settling? Discover 1220 Autumn Drive, a pristine 3-bedroom, 3.5-bathroom condo in the heart of Troy’s coveted Manor Homes, within the Troy High School district. This move-in-ready haven shines with a spacious, sunlit layout and energy-efficient, double-glazed windows that ensure a quiet, peaceful retreat. The sophisticated kitchen, featuring granite countertops, abundant cabinetry, a warranted skylight, and sleek stainless steel appliances, opens beautifully to the living and dining spaces—ideal for effortless entertaining or intimate evenings. Indulge in fully renovated, spa-like bathrooms and a sprawling primary suite that feels like a personal oasis. All bedrooms boast custom California Closets for clever storage, while the finished basement with a half bath offers versatile space for guests or hobbies. Unwind on the carefree, hardscaped and landscaped front patio or the freshly stained back deck (2025). With a new roof, 2018 furnace, 2024 AC, and fresh 2025 paint, this condo is worry-free and waiting for you. Don’t miss your chance to downsize into elegance—schedule your private tour today!
Property Details
Home Type
- Condominium
Est. Annual Taxes
Year Built
- Built in 1993
Lot Details
- Property fronts a private road
- Cul-De-Sac
- Private Entrance
HOA Fees
- $435 Monthly HOA Fees
Home Design
- Cape Cod Architecture
- Colonial Architecture
- Brick Exterior Construction
- Poured Concrete
Interior Spaces
- 1,737 Sq Ft Home
- 2-Story Property
- Sound System
- Electric Fireplace
- ENERGY STAR Qualified Windows
- Family Room with Fireplace
- Finished Basement
Kitchen
- Gas Cooktop
- Microwave
- Dishwasher
- Stainless Steel Appliances
- Disposal
Bedrooms and Bathrooms
- 3 Bedrooms
- ENERGY STAR Qualified Skylights
Laundry
- Dryer
- Washer
Parking
- 2 Car Attached Garage
- Front Facing Garage
- Garage Door Opener
- Driveway
Outdoor Features
- Deck
- Patio
- Exterior Lighting
Location
- Ground Level Unit
Utilities
- Forced Air Heating and Cooling System
- Dehumidifier
- Heating System Uses Natural Gas
- Natural Gas Water Heater
Listing and Financial Details
- Assessor Parcel Number 2008202119
Community Details
Overview
- Metrogroup@Mgmc.Net Association, Phone Number (248) 745-7100
- Manor Homes Of Troy Occpn 574 Subdivision
- On-Site Maintenance
Amenities
- Laundry Facilities
Pet Policy
- Dogs and Cats Allowed
- Breed Restrictions
Map
Home Values in the Area
Average Home Value in this Area
Tax History
| Year | Tax Paid | Tax Assessment Tax Assessment Total Assessment is a certain percentage of the fair market value that is determined by local assessors to be the total taxable value of land and additions on the property. | Land | Improvement |
|---|---|---|---|---|
| 2022 | $3,266 | $155,890 | $0 | $0 |
| 2015 | $3,426 | $116,600 | $0 | $0 |
| 2014 | -- | $105,570 | $0 | $0 |
| 2011 | -- | $85,680 | $0 | $0 |
Property History
| Date | Event | Price | List to Sale | Price per Sq Ft |
|---|---|---|---|---|
| 11/06/2025 11/06/25 | Pending | -- | -- | -- |
| 10/10/2025 10/10/25 | For Sale | $459,900 | -- | $265 / Sq Ft |
Purchase History
| Date | Type | Sale Price | Title Company |
|---|---|---|---|
| Interfamily Deed Transfer | -- | None Available | |
| Deed | $179,900 | Attorneys Title Agency Inc | |
| Warranty Deed | -- | None Available | |
| Sheriffs Deed | $235,900 | None Available | |
| Deed | $270,000 | -- | |
| Deed | $202,500 | -- |
Mortgage History
| Date | Status | Loan Amount | Loan Type |
|---|---|---|---|
| Previous Owner | $216,000 | No Value Available |
Source: Realcomp
MLS Number: 20251044452
APN: 20-08-202-119
- 5893 Dawn Ridge Dr
- 1222 Autumn Dr Unit 75
- 5840 Northfield Pkwy
- 5717 Whitfield Dr
- 1618 Fleetwood Dr
- 6481 Basswood Dr
- 5377 Breeze Hill Place Unit 10
- 1756 Brentwood Dr
- 1658 Brentwood Dr
- 1812 Brentwood Dr Unit Suite 100
- 5470 Cheltenham Dr
- 6573 Tree Knoll Dr
- 5275 Cheltenham Dr
- 5152 Bayside Dr
- 5681 Houghten Dr
- 2333 Tall Oaks Dr
- 6460 Elmoor Dr
- 6817 Woodcrest Dr
- 6768 Merrick Dr Unit 12
- 5374 Daniels Dr

