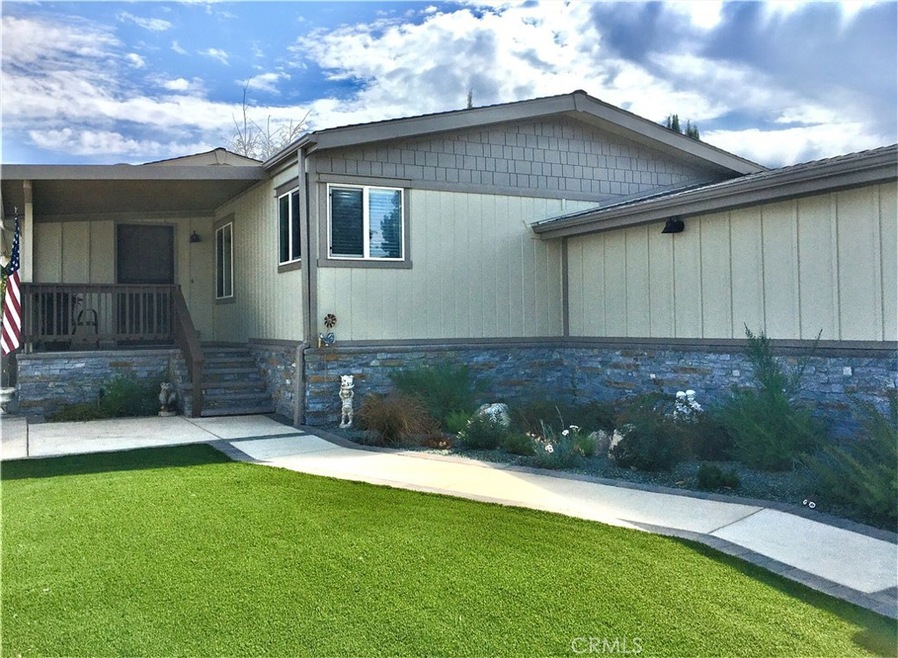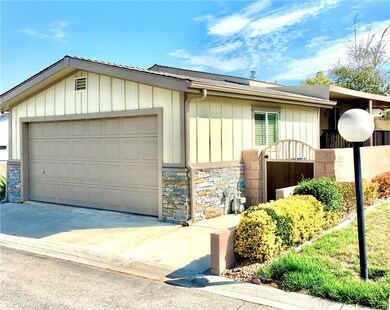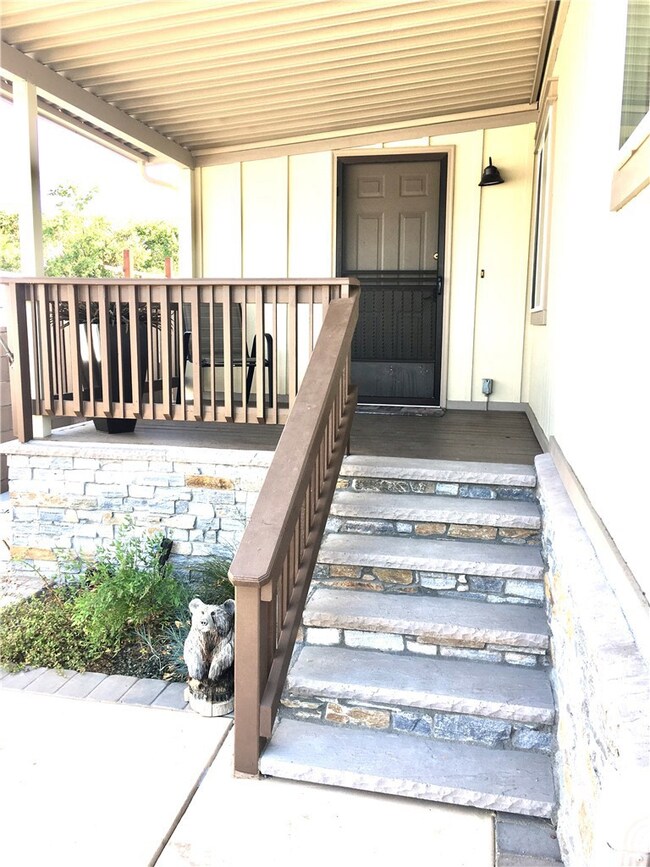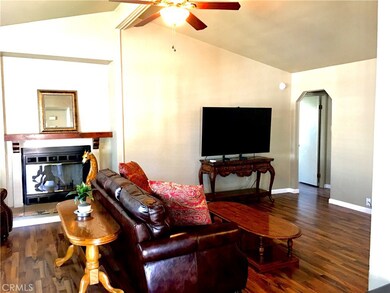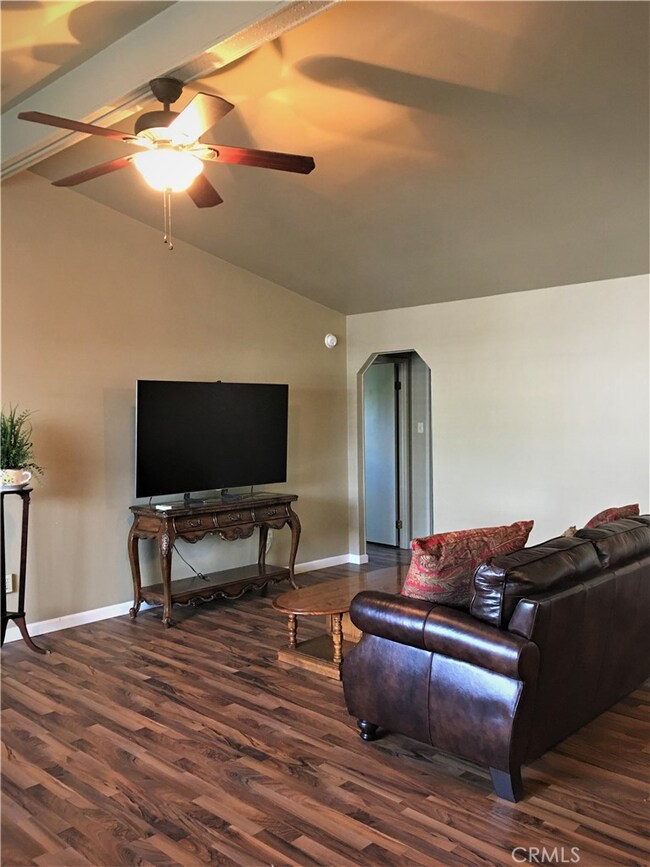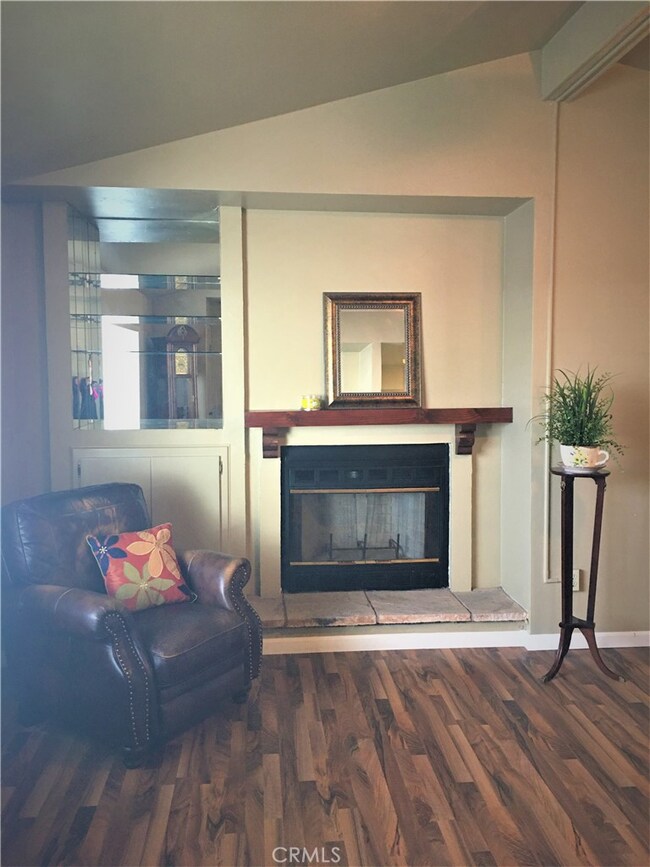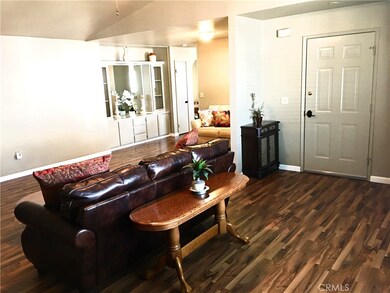
1220 Bennett Way Unit 113 Templeton, CA 93465
Highlights
- Deck
- High Ceiling
- Covered patio or porch
- Templeton Elementary School Rated A-
- No HOA
- 2 Car Attached Garage
About This Home
As of May 2025This immaculate move-in ready manufactured home is located in Meadowbrook Park in the highly desired Templeton School District. This 1,452 sq. ft. home offers 2 bedrooms and 2 full bathrooms, including a spacious living room, dining room, and open kitchen with stainless steel appliances. There is a spacious master suite with an en-suite bathroom, indoor laundry room, and a 2-car garage. So many tasteful upgrades have been recently done, making this home stand out amongst the rest. Featuring exterior Hardy fiber cement backboard, new board and batten exterior siding, and natural stone veneer skirting. The gorgeous stone steps greet you in front, as well as new sidewalks and paver edging. The low-maintenance landscaping includes a new irrigation system plus synthetic turf in the front yard. A concrete masonry wall wraps around the property with 2 lovely iron gates featuring composite wood. There is a brand new A/C and heating unit, and a new storage building on the back patio. The exterior of the home has been freshly painted, and all decking and handrails have been repaired and brought up to code. This is truly a turnkey property with too many improvements to mention. Make an appointment to see this fantastic home today!
Last Agent to Sell the Property
Century 21 Masters License #01916253 Listed on: 10/13/2022
Property Details
Home Type
- Manufactured Home
Year Built
- Built in 1988
Lot Details
- Masonry wall
- Drip System Landscaping
- Level Lot
- Land Lease of $535 per month
Parking
- 2 Car Attached Garage
- Parking Available
- Driveway
- Guest Parking
- Off-Street Parking
Home Design
- Pillar, Post or Pier Foundation
- Board and Batten Siding
- Wood Siding
- Pre-Cast Concrete Construction
- Stone Veneer
- Hardboard
Interior Spaces
- 1,452 Sq Ft Home
- Built-In Features
- High Ceiling
- Ceiling Fan
- Track Lighting
- Double Pane Windows
- Awning
- Blinds
- Window Screens
- Living Room
- Vinyl Flooring
Kitchen
- Convection Oven
- Gas Cooktop
- Freezer
- Dishwasher
- Tile Countertops
- Disposal
Bedrooms and Bathrooms
- 2 Bedrooms
- Upgraded Bathroom
- 2 Full Bathrooms
- Dual Vanity Sinks in Primary Bathroom
- Low Flow Toliet
- Bathtub with Shower
- Walk-in Shower
Laundry
- Laundry Room
- Dryer
- Washer
Outdoor Features
- Deck
- Covered patio or porch
- Exterior Lighting
- Rain Gutters
Mobile Home
- Mobile home included in the sale
- Mobile Home is 16 x 70 Feet
Utilities
- Central Air
- Heating System Uses Natural Gas
- Natural Gas Connected
- Gas Water Heater
- Phone Available
- Cable TV Available
Additional Features
- Grab Bar In Bathroom
- Suburban Location
Listing and Financial Details
- Assessor Parcel Number 910002897
Community Details
Overview
- No Home Owners Association
- Meadowbrook | Phone (805) 434-1579
- Greenbelt
Recreation
- Park
- Dog Park
Pet Policy
- Breed Restrictions
Similar Homes in the area
Home Values in the Area
Average Home Value in this Area
Property History
| Date | Event | Price | Change | Sq Ft Price |
|---|---|---|---|---|
| 05/20/2025 05/20/25 | Sold | $385,000 | -1.3% | $265 / Sq Ft |
| 04/25/2025 04/25/25 | Pending | -- | -- | -- |
| 04/23/2025 04/23/25 | For Sale | $390,000 | +5.7% | $269 / Sq Ft |
| 04/05/2023 04/05/23 | Sold | $369,000 | -5.1% | $254 / Sq Ft |
| 03/13/2023 03/13/23 | Pending | -- | -- | -- |
| 01/08/2023 01/08/23 | Price Changed | $389,000 | -2.5% | $268 / Sq Ft |
| 10/13/2022 10/13/22 | For Sale | $399,000 | +33.0% | $275 / Sq Ft |
| 12/28/2021 12/28/21 | Sold | $300,000 | -6.3% | $207 / Sq Ft |
| 11/02/2021 11/02/21 | Pending | -- | -- | -- |
| 11/02/2021 11/02/21 | For Sale | $320,000 | +102.5% | $220 / Sq Ft |
| 09/30/2014 09/30/14 | Sold | $158,000 | -0.9% | $108 / Sq Ft |
| 09/25/2014 09/25/14 | Pending | -- | -- | -- |
| 08/21/2014 08/21/14 | For Sale | $159,500 | +177.4% | $109 / Sq Ft |
| 02/01/2012 02/01/12 | Sold | $57,500 | -8.0% | $39 / Sq Ft |
| 12/31/2011 12/31/11 | Pending | -- | -- | -- |
| 12/29/2011 12/29/11 | For Sale | $62,500 | -- | $43 / Sq Ft |
Tax History Compared to Growth
Agents Affiliated with this Home
-
T
Seller's Agent in 2025
Trudy Futak
Malik Real Estate Group, Inc.
(805) 461-0888
7 in this area
22 Total Sales
-
A
Seller Co-Listing Agent in 2025
Ashley Hanson
Malik Real Estate Group, Inc.
(805) 461-0888
5 in this area
17 Total Sales
-
S
Buyer's Agent in 2025
Sue Byrd
Melson Realty
(805) 466-6640
2 in this area
4 Total Sales
-
B
Seller's Agent in 2023
Bonnie Christiansen
Century 21 Masters
(805) 239-0021
8 in this area
12 Total Sales
-

Seller's Agent in 2014
Jim DiMauro
Lakenacimiento.Com Realty
(805) 570-7934
27 Total Sales
-
C
Buyer's Agent in 2014
Chuck Cooper
Peabody & Plum, Inc.,REALTORS®
Map
Source: California Regional Multiple Listing Service (CRMLS)
MLS Number: NS22222082
- 0 Bennett Way
- 1085 Casteel Ln
- 30 Corrietta Ct
- 553 Well Rd
- 367 Lily Pad Ln
- 42 Old County Rd
- 630 Salinas Ave
- 799 Forest Ave
- 1730 Sandalwood Ln
- 1609 Tanager Ct
- 561 Las Tablas Rd
- 73 Mockingbird Ln
- 1455 Peterson Ranch Rd
- 93 S Main St
- 40 Frontier Way
- 41 Thomas Ct
- 117 Frontier Way
- 30 S Main St
- 20 S Main St
- 5715 Santa Cruz Rd Unit 49
