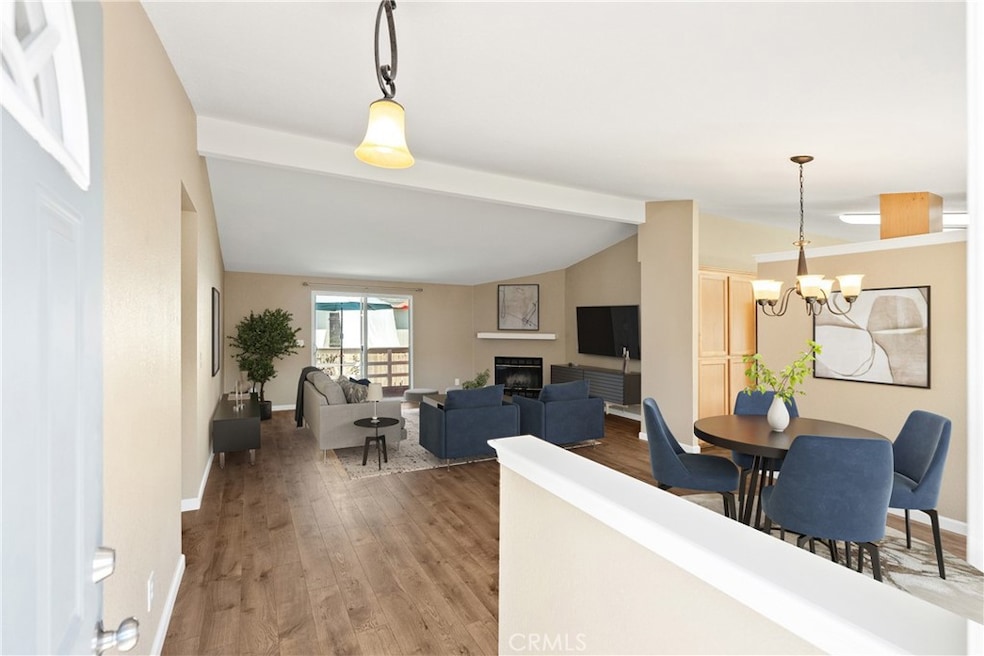1220 Bennett Way Templeton, CA 93465
Estimated payment $2,188/month
Highlights
- Primary Bedroom Suite
- Updated Kitchen
- Deck
- Templeton Elementary School Rated A-
- Open Floorplan
- High Ceiling
About This Home
New Price! Welcome Home to the highly desirable west side Templeton, nestled in the majestic coastal hills, yet close to downtown Templeton’s charming restaurants, wine bars, and local shops...and Templeton schools! Remodeled and turnkey, the heart of this chic offering is the family room kitchen with a suite of stainless steel appliances, breakfast bar, generous countertop and cabinet space for cooking and entertaining, and drenched with natural light from multiple windows. Additional highlights include vaulted ceilings, stylish window coverings, ceiling fans, ample closet space, modern luxury vinyl floors throughout, and a fireplace in the great room. The primary ensuite is thoughtfully situated away from the additional bedrooms and features an extra deep walk-in closet and full bathroom. The open living and dining areas flow seamlessly to a private backyard with a spacious deck and evergreen astroturf, creating a low-maintenance retreat in a bucolic setting. The functional floor plan provides comfort and flexibility, with the primary suite located off the front den/family room and two separate bedrooms plus a full bath with shower-over-tub at the rear of the home, ideal for guests or a home office. A separate laundry room with extra cabinetry and its own backyard entrance adds convenience, while the attached garage offers more storage and an automatic door opener. Situated at the back of the park in one of the most desirable and private locations, this well-maintained, move-in ready home combines an upscale sense of elegance and beauty, making it ready for its next owner. Centrally located close to all of the Paso Robles Wine Country's fabulous offerings, you will never be bored...within only a short drive to a myriad of wineries, restaurants, golf courses, hiking trails, music and art venues, and local beaches. The sophisticated downtown San Luis Obispo and Cal Poly's Performing Arts Center are just over the Cuesta Grade. Rounding out the many benefits of this special offering is it's location in the Templeton School District.
Listing Agent
GUIDE Real Estate Brokerage Phone: 805-286-0299 License #01241913 Listed on: 09/12/2025

Property Details
Home Type
- Manufactured Home
Year Built
- Built in 1989
Lot Details
- Level Lot
- Back Yard
- Land Lease of $975 per month
Parking
- 1 Car Attached Garage
- Parking Available
- Front Facing Garage
Home Design
- Entry on the 1st floor
- Turnkey
Interior Spaces
- 1,620 Sq Ft Home
- 1-Story Property
- Open Floorplan
- High Ceiling
- Double Pane Windows
- Window Screens
- Formal Entry
- Family Room Off Kitchen
- Living Room
- Vinyl Flooring
- Neighborhood Views
- Laundry Room
Kitchen
- Updated Kitchen
- Open to Family Room
- Gas Range
- Dishwasher
Bedrooms and Bathrooms
- 3 Bedrooms
- Primary Bedroom Suite
- Walk-In Closet
- Remodeled Bathroom
- Bathroom on Main Level
- 2 Full Bathrooms
- Bathtub with Shower
- Walk-in Shower
Accessible Home Design
- Ramp on the main level
Outdoor Features
- Deck
- Patio
- Exterior Lighting
- Rain Gutters
Mobile Home
- Mobile home included in the sale
- Mobile Home is 30 x 64 Feet
- Manufactured Home
Utilities
- Forced Air Heating and Cooling System
- Heating System Uses Natural Gas
- Natural Gas Connected
Listing and Financial Details
- Assessor Parcel Number 910002972
Community Details
Overview
- No Home Owners Association
- Tempwest Subdivision
- Meadow Brook | Phone (805) 434-1579
Recreation
- Park
- Dog Park
Pet Policy
- Breed Restrictions
Map
Home Values in the Area
Average Home Value in this Area
Property History
| Date | Event | Price | List to Sale | Price per Sq Ft | Prior Sale |
|---|---|---|---|---|---|
| 12/12/2025 12/12/25 | Pending | -- | -- | -- | |
| 12/10/2025 12/10/25 | Price Changed | $349,500 | +7.5% | $216 / Sq Ft | |
| 11/25/2025 11/25/25 | Sold | $325,000 | -9.7% | $282 / Sq Ft | View Prior Sale |
| 11/12/2025 11/12/25 | Price Changed | $359,950 | +12.5% | $222 / Sq Ft | |
| 10/23/2025 10/23/25 | For Sale | $319,900 | -15.8% | $278 / Sq Ft | |
| 10/22/2025 10/22/25 | Price Changed | $379,950 | -1.3% | $235 / Sq Ft | |
| 09/27/2025 09/27/25 | Price Changed | $385,000 | -3.5% | $238 / Sq Ft | |
| 09/12/2025 09/12/25 | For Sale | $398,800 | +8.1% | $246 / Sq Ft | |
| 08/08/2024 08/08/24 | Sold | $369,000 | 0.0% | $220 / Sq Ft | View Prior Sale |
| 07/16/2024 07/16/24 | Pending | -- | -- | -- | |
| 07/11/2024 07/11/24 | For Sale | $369,000 | 0.0% | $220 / Sq Ft | |
| 06/14/2024 06/14/24 | Pending | -- | -- | -- | |
| 06/09/2024 06/09/24 | For Sale | $369,000 | -- | $220 / Sq Ft |
Source: California Regional Multiple Listing Service (CRMLS)
MLS Number: NS25215930
- 1220 Bennett Way Unit 15
- 720 Gough Ave
- 42 Old County Rd
- 1730 Sandalwood Ln
- 618 Forest Ave
- 1 Las Tablas Rd
- 46 Lone Oak Way
- 93 S Main St
- 156 Horstman St
- 117 Frontier Way
- 30 S Main St
- 20 S Main St
- 5715 Santa Cruz Rd Unit 49
- 5715 Santa Cruz Rd Unit 52
- 5715 Santa Cruz Rd Unit 37
- 1215 El Camino Real Unit 61
- 1215 El Camino Real Unit 42
- 5400 Carrizo Rd
- 8 Championship Ln
- 2015 Alturas Rd






