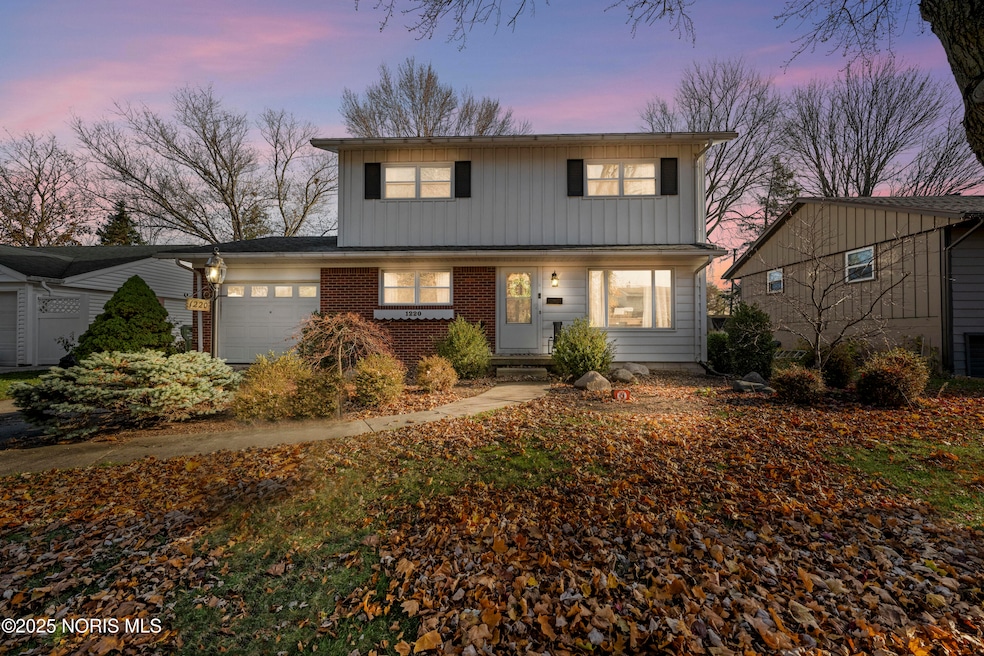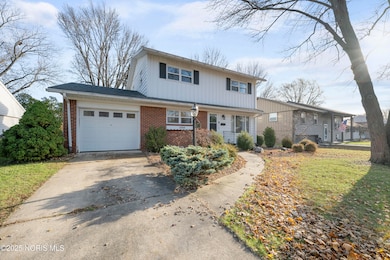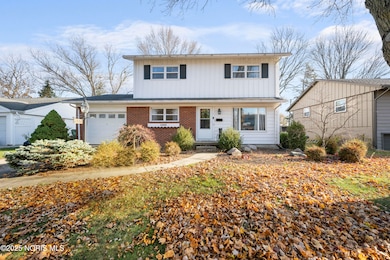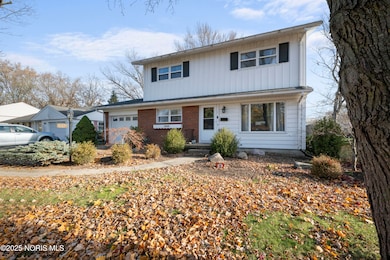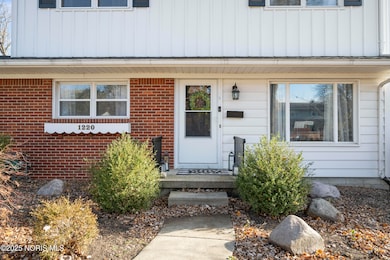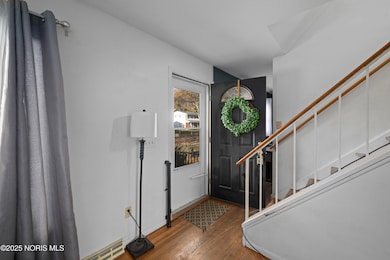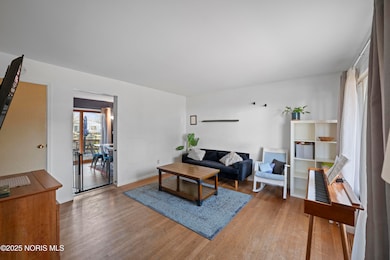1220 Birch Ave Maumee, OH 43537
Estimated payment $1,305/month
4
Beds
1.5
Baths
1,500
Sq Ft
$140
Price per Sq Ft
Highlights
- Traditional Architecture
- Forced Air Heating and Cooling System
- 4 Car Garage
- Wood Flooring
About This Home
This charming 4 bed 1.5 bath 2 story home features hardwood floors, open living space, updated kitchen, and a full basement with a desired walk-up access to the backyard. Enjoy yourself a spacious backyard with a great livable deck perfect for relaxing or entertaining ! Located minutes from Side Cut Metropark, shops, and schools. A great mix of comfort and convenience, schedule your showing today !
Home Details
Home Type
- Single Family
Est. Annual Taxes
- $2,369
Year Built
- Built in 1961
Lot Details
- 8,712 Sq Ft Lot
- Lot Dimensions are 60x142
Parking
- 4 Car Garage
- Driveway
Home Design
- Traditional Architecture
- Brick Exterior Construction
- Shingle Roof
- Aluminum Siding
- Steel Siding
Interior Spaces
- 1,500 Sq Ft Home
- 2-Story Property
- Basement Fills Entire Space Under The House
Kitchen
- Microwave
- Dishwasher
Flooring
- Wood
- Vinyl
Bedrooms and Bathrooms
- 4 Bedrooms
Laundry
- Laundry on main level
- Dryer
- Washer
Schools
- Maumee High School
Utilities
- Forced Air Heating and Cooling System
- Heating System Uses Natural Gas
- 100 Amp Service
- Water Heater
- Cable TV Available
Community Details
- Fort Miami Addn. Subdivision
Listing and Financial Details
- Assessor Parcel Number 36-70747
Map
Create a Home Valuation Report for This Property
The Home Valuation Report is an in-depth analysis detailing your home's value as well as a comparison with similar homes in the area
Home Values in the Area
Average Home Value in this Area
Tax History
| Year | Tax Paid | Tax Assessment Tax Assessment Total Assessment is a certain percentage of the fair market value that is determined by local assessors to be the total taxable value of land and additions on the property. | Land | Improvement |
|---|---|---|---|---|
| 2024 | $2,369 | $73,640 | $12,635 | $61,005 |
| 2023 | $4,407 | $58,450 | $10,605 | $47,845 |
| 2022 | $3,344 | $58,450 | $10,605 | $47,845 |
| 2021 | $3,531 | $58,450 | $10,605 | $47,845 |
| 2020 | $3,212 | $49,000 | $8,680 | $40,320 |
| 2019 | $3,132 | $49,000 | $8,680 | $40,320 |
| 2018 | $2,784 | $49,000 | $8,680 | $40,320 |
| 2017 | $2,486 | $40,355 | $9,345 | $31,010 |
| 2016 | $2,458 | $115,300 | $26,700 | $88,600 |
| 2015 | $2,446 | $115,300 | $26,700 | $88,600 |
| 2014 | $2,260 | $39,590 | $9,170 | $30,420 |
| 2013 | $2,260 | $39,590 | $9,170 | $30,420 |
Source: Public Records
Property History
| Date | Event | Price | List to Sale | Price per Sq Ft | Prior Sale |
|---|---|---|---|---|---|
| 11/21/2025 11/21/25 | For Sale | $209,900 | -0.3% | $140 / Sq Ft | |
| 06/08/2022 06/08/22 | Sold | $210,500 | +5.3% | $140 / Sq Ft | View Prior Sale |
| 05/10/2022 05/10/22 | Pending | -- | -- | -- | |
| 05/05/2022 05/05/22 | For Sale | $200,000 | -- | $133 / Sq Ft |
Source: Northwest Ohio Real Estate Information Service (NORIS)
Purchase History
| Date | Type | Sale Price | Title Company |
|---|---|---|---|
| Warranty Deed | $210,500 | Hylant Sandra M | |
| Interfamily Deed Transfer | -- | None Available |
Source: Public Records
Mortgage History
| Date | Status | Loan Amount | Loan Type |
|---|---|---|---|
| Closed | $0 | Purchase Money Mortgage |
Source: Public Records
Source: Northwest Ohio Real Estate Information Service (NORIS)
MLS Number: 10001678
APN: 36-70747
Nearby Homes
- 1381 Junior Dr
- 1133 Hugo St
- 1135 Richland St
- 1057 Keeler St
- 1466 Wilderness Dr
- 5125 Stengel Ave
- 1059 Leith St
- 5022 Stengel Ave
- 920 Michigan Ave
- 3044 Villa Dr
- 2210 Glenview Dr
- 878 Loch Haven Blvd
- 4237 Brogan Dr
- 812 Loch Haven Blvd
- 652 Mcintyre Ln
- 1038 River Rd
- 1034 River Rd
- 3111 Astor Ave
- 1138 Holgate Ave
- 3114 Escott Ave
- 2013 Key St
- 2944 Indianola Dr
- 3025 S Byrne Rd
- 3735 Heatherdowns Blvd
- 4660 Heatherdowns Blvd
- 4874 S Village Dr
- 1436 Picadilly Ln
- 1372 Picadilly Ln
- 1205 Cass Rd
- 4929 Heatherdowns Blvd
- 1520 Market Place Dr
- 2841 Terrace Downs St Unit 28
- 1000 Valley Bluff Dr
- 330 Louisiana Ave
- 10635 River Oaks Dr
- 2221 Foxbourne Rd
- 1103 Sandusky Place
- 5121 Ryan Rd
- 1955 S Reynolds Rd
- 5507 Glenridge Dr
