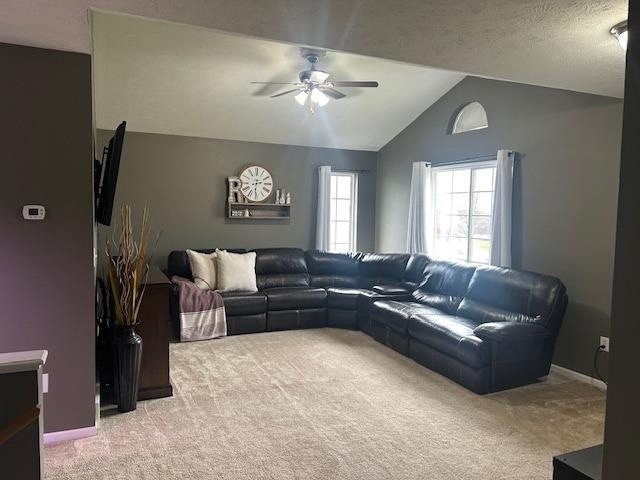
1220 Blue Stem Cir Norfolk, NE 68701
Highlights
- Deck
- Main Floor Bedroom
- Bay Window
- Ranch Style House
- 2 Car Attached Garage
- Bar
About This Home
As of July 2025Beautiful newer, 3-bedroom 2- bath home with 2 car attached garage ready for YOU!. Located in a family friendly neighborhood. This home has updated kitchen with newer flooring and freshly painted throughout. Recently finished basement with a bedroom, bath and large family room with a bar. Enjoy the summer nights on the deck and a large backyard. Newer shed for extra storage. Check it out today! Call/Text for a Showing.
Last Agent to Sell the Property
RE/MAX ASSOCIATES License #20010172 Listed on: 05/22/2025

Home Details
Home Type
- Single Family
Est. Annual Taxes
- $2,584
Year Built
- Built in 1999
Lot Details
- Sprinkler System
Home Design
- Ranch Style House
- Brick Exterior Construction
- Frame Construction
- Asphalt Roof
- Vinyl Siding
Interior Spaces
- 2,040 Sq Ft Home
- Bar
- Window Treatments
- Bay Window
- Family Room
- Living Room
- Combination Kitchen and Dining Room
Kitchen
- Electric Range
- Microwave
- Dishwasher
- Disposal
Flooring
- Carpet
- Luxury Vinyl Tile
Bedrooms and Bathrooms
- 3 Bedrooms | 2 Main Level Bedrooms
- 2 Bathrooms
Finished Basement
- Basement Fills Entire Space Under The House
- Bedroom in Basement
- Laundry in Basement
- 1 Bathrooms in Basement
- 1 Bedroom in Basement
Parking
- 2 Car Attached Garage
- Garage Door Opener
Outdoor Features
- Deck
- Storage Shed
Utilities
- Central Air
- Gas Water Heater
Listing and Financial Details
- Assessor Parcel Number 590289039
Ownership History
Purchase Details
Home Financials for this Owner
Home Financials are based on the most recent Mortgage that was taken out on this home.Purchase Details
Home Financials for this Owner
Home Financials are based on the most recent Mortgage that was taken out on this home.Similar Homes in Norfolk, NE
Home Values in the Area
Average Home Value in this Area
Purchase History
| Date | Type | Sale Price | Title Company |
|---|---|---|---|
| Warranty Deed | $278,000 | Stewart Title | |
| Warranty Deed | $278,000 | Stewart Title | |
| Special Warranty Deed | $136,000 | None Available |
Mortgage History
| Date | Status | Loan Amount | Loan Type |
|---|---|---|---|
| Open | $269,660 | New Conventional | |
| Closed | $269,660 | New Conventional | |
| Previous Owner | $71,614 | Credit Line Revolving | |
| Previous Owner | $111,600 | New Conventional | |
| Previous Owner | $121,950 | New Conventional |
Property History
| Date | Event | Price | Change | Sq Ft Price |
|---|---|---|---|---|
| 07/23/2025 07/23/25 | Sold | $278,000 | 0.0% | $136 / Sq Ft |
| 06/20/2025 06/20/25 | Price Changed | $278,000 | -0.7% | $136 / Sq Ft |
| 06/19/2025 06/19/25 | Pending | -- | -- | -- |
| 06/16/2025 06/16/25 | Price Changed | $279,900 | -1.8% | $137 / Sq Ft |
| 06/06/2025 06/06/25 | Price Changed | $284,900 | -1.7% | $140 / Sq Ft |
| 05/22/2025 05/22/25 | For Sale | $289,900 | +113.9% | $142 / Sq Ft |
| 10/22/2014 10/22/14 | Sold | $135,500 | -9.6% | $130 / Sq Ft |
| 08/26/2014 08/26/14 | Pending | -- | -- | -- |
| 01/29/2014 01/29/14 | For Sale | $149,900 | -- | $144 / Sq Ft |
Tax History Compared to Growth
Tax History
| Year | Tax Paid | Tax Assessment Tax Assessment Total Assessment is a certain percentage of the fair market value that is determined by local assessors to be the total taxable value of land and additions on the property. | Land | Improvement |
|---|---|---|---|---|
| 2024 | $2,584 | $207,163 | $23,781 | $183,382 |
| 2023 | $3,453 | $186,776 | $14,781 | $171,995 |
| 2022 | $3,120 | $168,348 | $14,781 | $153,567 |
| 2021 | $2,880 | $155,668 | $14,781 | $140,887 |
| 2020 | $2,657 | $144,035 | $14,781 | $129,254 |
| 2019 | $2,547 | $133,363 | $14,781 | $118,582 |
| 2018 | $2,426 | $129,128 | $14,781 | $114,347 |
| 2017 | $2,269 | $120,658 | $14,781 | $105,877 |
| 2016 | $2,214 | $117,478 | $14,781 | $102,697 |
| 2015 | $2,214 | $117,478 | $14,781 | $102,697 |
| 2014 | $2,273 | $117,108 | $14,781 | $102,327 |
| 2013 | $2,347 | $117,108 | $14,781 | $102,327 |
Agents Affiliated with this Home
-
Dawn Alberts

Seller's Agent in 2025
Dawn Alberts
RE/MAX ASSOCIATES
(402) 640-7069
111 Total Sales
-
Stacy Sullivan

Buyer's Agent in 2025
Stacy Sullivan
Real Estate Solutions Team
(402) 992-2598
274 Total Sales
-
Michael Proffitt

Seller's Agent in 2014
Michael Proffitt
Great Places Realty
(402) 750-2438
112 Total Sales
Map
Source: Norfolk Board of REALTORS®
MLS Number: 250411
APN: 590289039
- 717 Blue Stem Cir
- 906 Janet Ln
- 1004 Woodcrest Dr
- 904 Larayne Ln
- 1406 E Maple Ave
- 1405 Sunrise Dr
- 1107 Westbrook Dr
- 1005 E Maple Ave
- 605 Oak St
- 601 Oak St
- 1002 N 1st St
- 112 N Birch St
- 114 W Cedar Ave
- 910 S Chestnut St
- 403 E Norfolk Ave
- 200 W Cedar Ave
- 304 S Chestnut St
- 1501 Regency Cir N
- 1503 Regency Cir N
- 55981 842nd Rd






