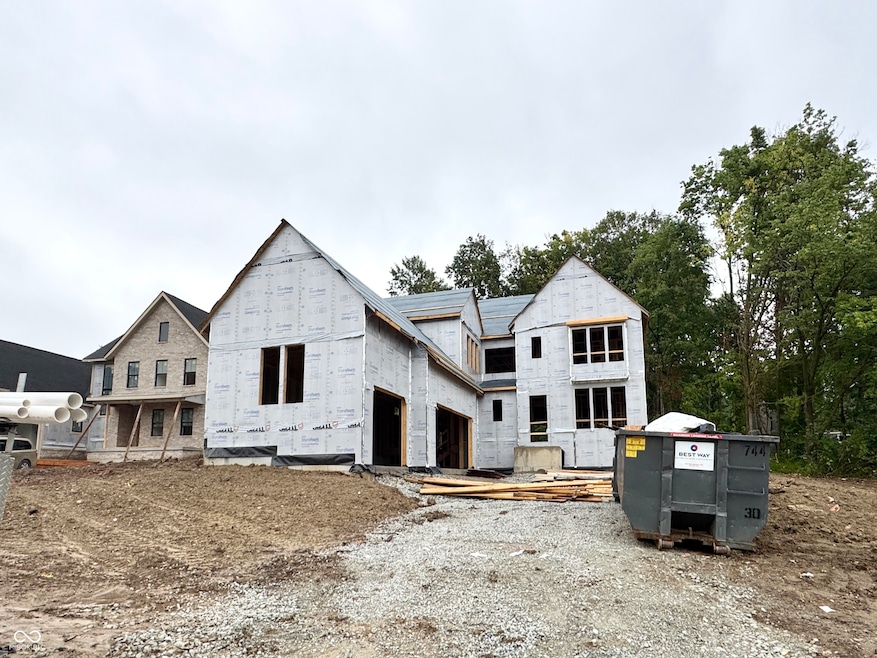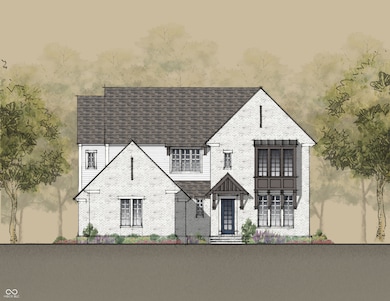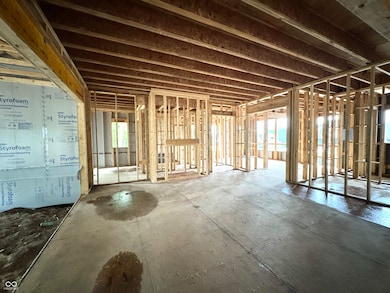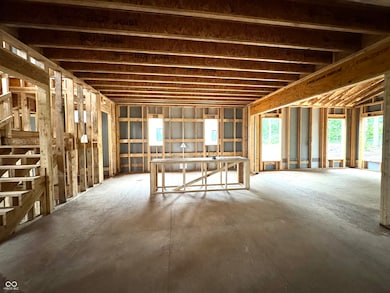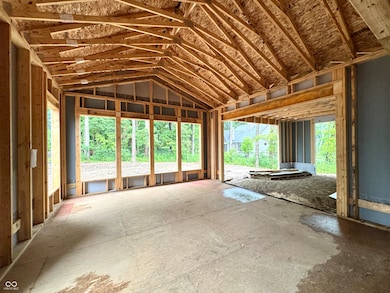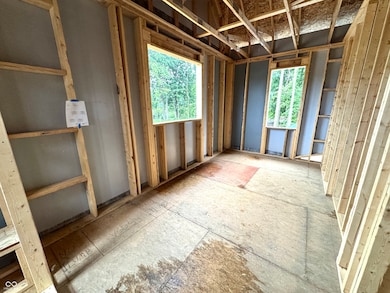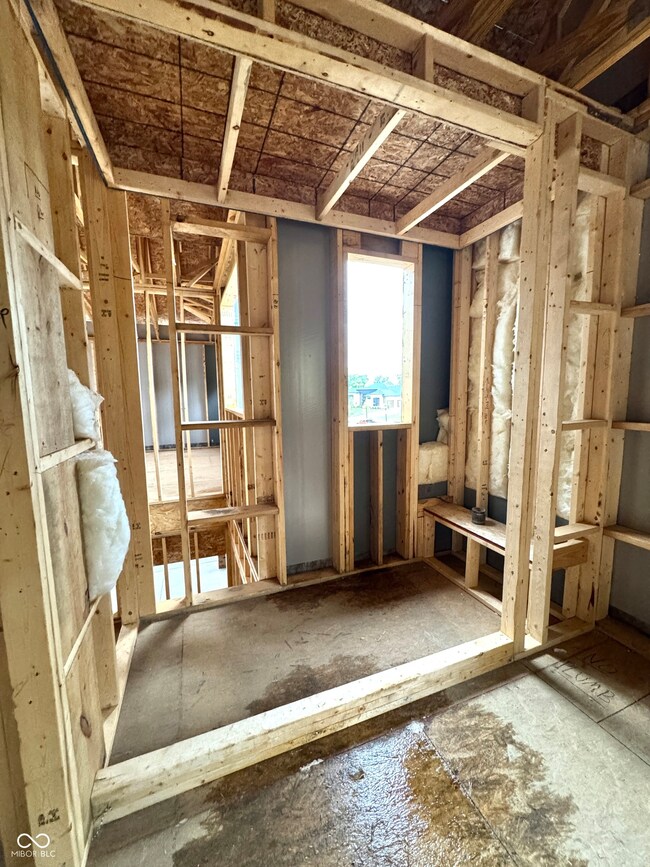1220 Chatham Ridge Ct Westfield, IN 46074
Estimated payment $9,016/month
Highlights
- New Construction
- View of Trees or Woods
- Mature Trees
- Monon Trail Elementary School Rated A-
- 0.64 Acre Lot
- Great Room with Fireplace
About This Home
1220 Chatham Ridge Ct is ready for your arrival! This Chatham Gallery home is in the ever-developing Chatham Hills featuring natural surroundings, exquisite landscapes, and ample amenities situated on one of the best golf venues in the state. Experience over half an acre of very private mature wooded views in your backyard as well as the Chatham Hills lifestyle. Custom kitchen cabinetry | main living and primary suite ceiling details | expansive primary suite walk-in closet | designer lighting collection | quartz countertops throughout | finished lower level with wet bar.
Home Details
Home Type
- Single Family
Est. Annual Taxes
- $78
Year Built
- Built in 2025 | New Construction
Lot Details
- 0.64 Acre Lot
- Mature Trees
HOA Fees
- $119 Monthly HOA Fees
Parking
- 3 Car Attached Garage
- Garage Door Opener
Home Design
- Brick Exterior Construction
- Cement Siding
- Concrete Perimeter Foundation
Interior Spaces
- 2-Story Property
- Wet Bar
- Tray Ceiling
- Entrance Foyer
- Great Room with Fireplace
- 2 Fireplaces
- Views of Woods
- Attic Access Panel
- Fire and Smoke Detector
Kitchen
- Eat-In Kitchen
- Breakfast Bar
- Gas Oven
- Microwave
- Dishwasher
- Disposal
Flooring
- Engineered Wood
- Carpet
- Vinyl Plank
Bedrooms and Bathrooms
- 5 Bedrooms
- Walk-In Closet
Laundry
- Laundry on main level
- Washer and Dryer Hookup
Finished Basement
- Sump Pump
- Basement Storage
- Basement Window Egress
Outdoor Features
- Outdoor Fireplace
Schools
- Westfield Middle School
- Westfield Intermediate School
- Westfield High School
Utilities
- Forced Air Heating and Cooling System
- Water Heater
Community Details
- Association fees include clubhouse, exercise room, insurance, maintenance, parkplayground, pickleball court, snow removal, tennis court(s), walking trails
- Chatham Hills Subdivision
- Property managed by Chatham Hills
- The community has rules related to covenants, conditions, and restrictions
Listing and Financial Details
- Tax Lot R44,
- Assessor Parcel Number 290513004027000015
Map
Home Values in the Area
Average Home Value in this Area
Tax History
| Year | Tax Paid | Tax Assessment Tax Assessment Total Assessment is a certain percentage of the fair market value that is determined by local assessors to be the total taxable value of land and additions on the property. | Land | Improvement |
|---|---|---|---|---|
| 2024 | $14 | $600 | $600 | -- |
| 2023 | $79 | $600 | $600 | $0 |
| 2022 | $79 | $600 | $600 | $0 |
Property History
| Date | Event | Price | List to Sale | Price per Sq Ft |
|---|---|---|---|---|
| 08/28/2025 08/28/25 | Pending | -- | -- | -- |
| 08/04/2025 08/04/25 | For Sale | $1,686,900 | -- | $303 / Sq Ft |
Purchase History
| Date | Type | Sale Price | Title Company |
|---|---|---|---|
| Warranty Deed | -- | Chicago Title |
Source: MIBOR Broker Listing Cooperative®
MLS Number: 22054297
APN: 29-05-13-004-027.000-015
- 000 Ivy Ridge
- 1392 Chatham Ridge Ct
- 1605 Chatham Ridge Ct
- 1440 Chatham Ridge Ct
- 21025 Thornborough Dr
- 1312 Chatham Ridge Ct
- 1360 Chatham Ridge Ct
- 1424 Chatham Ridge Ct
- 1410 Forest Hills Dr
- 1366 Forest Hills Dr
- 1445 Chatham Ridge Ct
- 1461 Chatham Ridge Ct
- 20746 Chatham Ridge Blvd
- Jameson Plan at Lindley Ridge at Chatham Hills - Grand Estates Custom Collection
- Wheatland Plan at Lindley Ridge at Chatham Hills - Grand Estates Custom Collection
- Inglenook Plan at Lindley Ridge at Chatham Hills - Grand Estates Custom Collection
- Huxley Plan at Lindley Ridge at Chatham Hills - Masterpiece Collection
- Rhodes Plan at Lindley Ridge at Chatham Hills - Masterpiece Collection
- Nottoway Plan at Lindley Ridge at Chatham Hills - Grand Estates Custom Collection
- Wedgefield Plan at Lindley Ridge at Chatham Hills - Grand Estates Custom Collection
