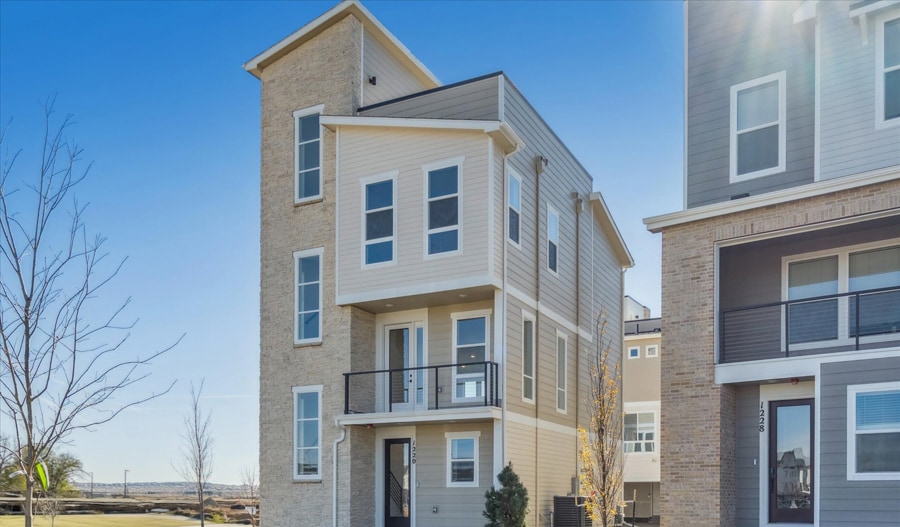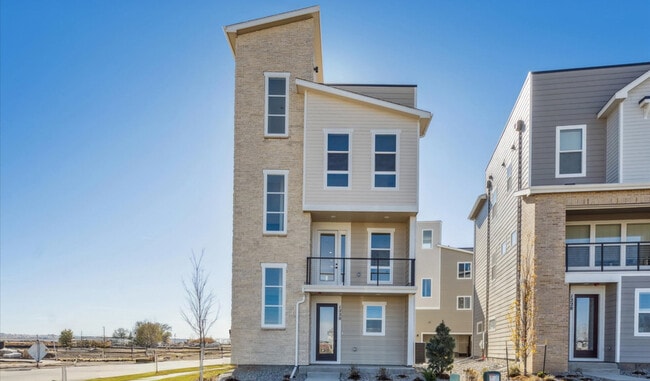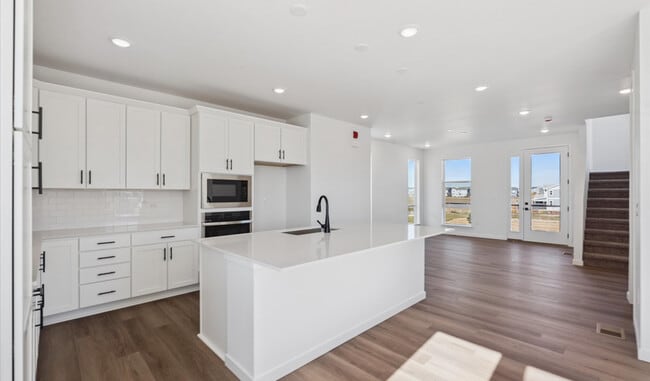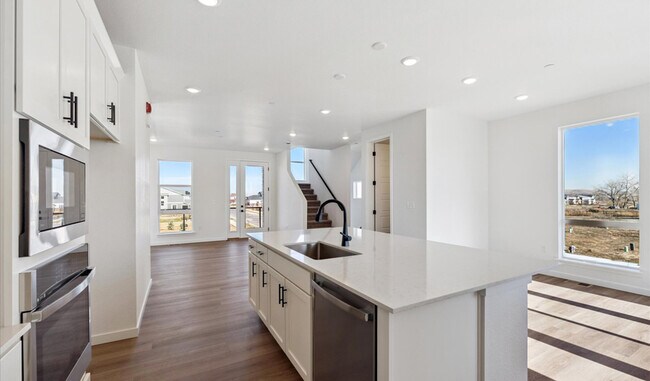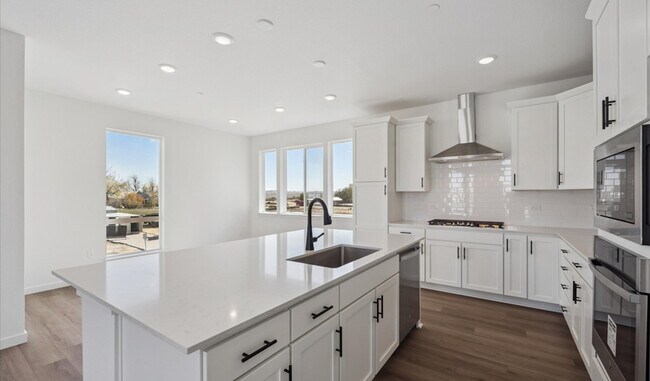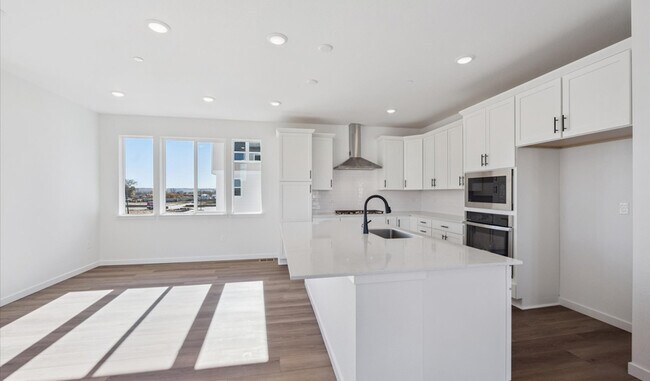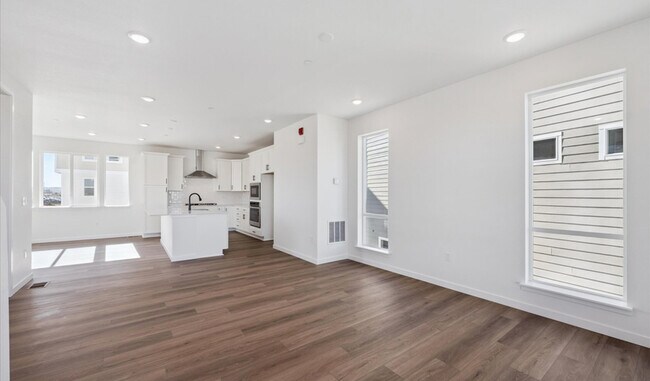
Estimated payment $3,746/month
Highlights
- Golf Course Community
- New Construction
- Double Oven
- Angevine Middle School Rated A-
- Community Pool
- Community Playground
About This Home
Discover this paired Greenwich home. Included features: a gourmet kitchen offering quartz countertops, a center island and stainless-steel appliances; an open dining area; a comfortable living room; a powder room; a secondary bedroom; a shared full bath; a lavish primary suite showcasing a deluxe bath and an expansive walk-in closet; a convenient laundry; and a sunny rooftop terrace. This could be your dream home!
Builder Incentives
fixed rate or up to $75K in Flex Funds!
See this week's hot homes!
Download our FREE guide & stay on the path to healthy credit.
Sales Office
| Monday - Thursday |
9:00 AM - 5:00 PM
|
| Friday |
11:00 AM - 5:00 PM
|
| Saturday - Sunday |
9:00 AM - 5:00 PM
|
Home Details
Home Type
- Single Family
Parking
- 2 Car Garage
Home Design
- New Construction
Interior Spaces
- 3-Story Property
- Double Oven
Bedrooms and Bathrooms
- 2 Bedrooms
Community Details
- Golf Course Community
- Community Playground
- Community Pool
- Park
- Trails
Map
Other Move In Ready Homes in Parkdale - Cityscape
About the Builder
- 1334 Penner Dr
- Parkdale
- Parkdale - Cityscape
- Parkdale - Urban Collection
- Parkdale Commons - Prestige Collection
- Parkdale Commons - Floret Collection
- 351 S Foote Ave
- 921 Latigo Loop
- 917 Latigo Loop
- 203 E Chester St Unit A
- 511 S Roosevelt Ave
- 2133 Fountain Cir
- 1055 Greens Place
- 1055 Greens Place Unit 30
- 16345 Spanish Peak Way
- 40North
- 1650 Benjamin Ln
- Toll Brothers at Erie Town Center - Edge at Erie Town Center
- 925 Latigo Loop
- Toll Brothers at Erie Town Center - Heights at Erie Town Center
