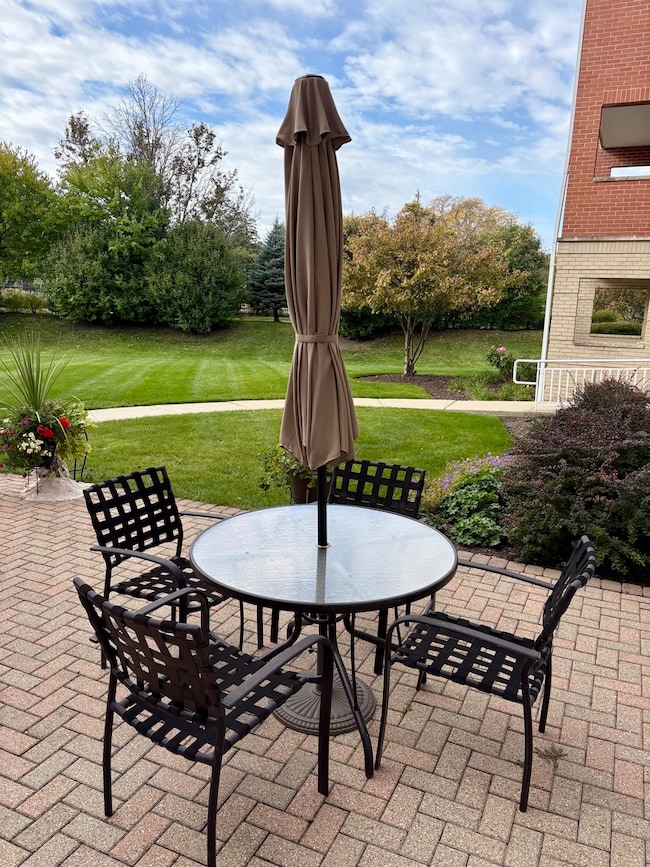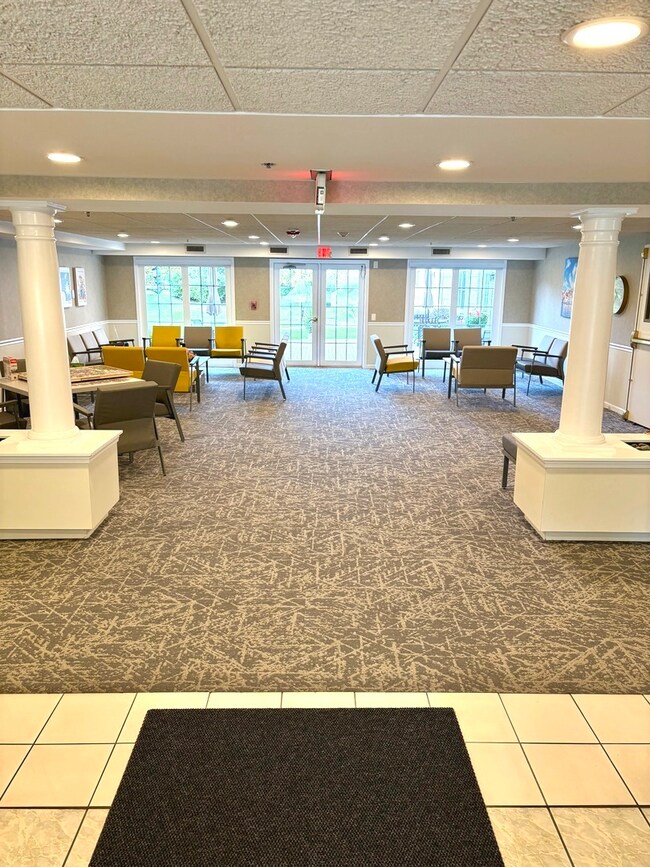1220 Depot St, Unit 305 Floor 3 Glenview, IL 60025
Estimated payment $2,003/month
Highlights
- Fitness Center
- 2-minute walk to Glenview Station
- Party Room
- Pleasant Ridge Elementary School Rated A-
- Mature Trees
- 4-minute walk to Jackman Park
About This Home
WELL MAINTAINED WEST FACING UNIT WITH SPACIOUS BALCONY AND VIEWS OF OPEN SPACE AND PATIO. COMBINATION OF WOOD LAMINATE FLOORING AND BEDROOMS WITH CARPETING. EAT IN KITCHEN WITH MANY CABINETS AND PASS THROUGH TO LIVING ROOM AND SLIDING GLASS DOORS TO BALCONY. SPLIT DESIGN BEDROOMS FOR EXTRA PRIVACY. MAIN BEDROOM WITH WALKIN CLOSET. 2ND BATHROOM OFFERS STACKABLE WASHER AND DRYER. ALSO COIN LAUNDRY ON EACH FLOOR. COMMON AREA INCLUDES STORAGE, HUGE SITTING/GAME AREA, LIBRARY, FULL KITCHEN, PARTY AND/OR MEETING ROOM, OUTDOOR PATIO AND EXERCIZE ROOM. INDOOR HEATED GARAGE AVAILABLE BASED ON AVAILABILITY FOR MONTHLY FEE. EXTERIOR PARKING IS FREE. GREAT LOCATION OFFERS, TRAIN, LIBRARY, RESTAURANTS AND SHOPPING NEARBY. ALL OWNER OCCUPIED AND MINIMUM 65 YEARS OF AGE. DEPOT SQUARE APPLICATION IS NECESSARY AND AVAILABLE. ASSESSMANT INCLUDES HEAT. UNIT IS MODEL PLAN "D". RARELY AVAILABLE AND READY TO MAKE THIS YOUR NEW HOME. COME SEE IT TODAY!!!
Property Details
Home Type
- Condominium
Est. Annual Taxes
- $1,287
Year Built
- Built in 1998
Lot Details
- Mature Trees
HOA Fees
- $502 Monthly HOA Fees
Parking
- 1 Car Garage
- Off-Street Parking
- Unassigned Parking
Home Design
- Entry on the 3rd floor
- Brick Exterior Construction
Interior Spaces
- 1,080 Sq Ft Home
- 4-Story Property
- Ceiling Fan
- Sliding Doors
- Family Room
- Living Room
- Dining Room
Kitchen
- Range with Range Hood
- Dishwasher
Flooring
- Carpet
- Laminate
Bedrooms and Bathrooms
- 2 Bedrooms
- 2 Potential Bedrooms
- Walk-In Closet
- 2 Full Bathrooms
Laundry
- Laundry Room
- Laundry in Bathroom
- Dryer
- Washer
Home Security
Accessible Home Design
- Grab Bar In Bathroom
- Accessibility Features
- Doors with lever handles
Outdoor Features
- Balcony
- Patio
Schools
- Lyon Elementary School
- Springman Middle School
- Glenbrook South High School
Utilities
- Heating System Uses Natural Gas
- Lake Michigan Water
Listing and Financial Details
- Senior Tax Exemptions
- Homeowner Tax Exemptions
- Senior Freeze Tax Exemptions
Community Details
Overview
- Association fees include heat, water, gas, insurance, security, exterior maintenance, lawn care, scavenger, snow removal
- 62 Units
- Tim Association, Phone Number (847) 504-8034
- Depot Square Subdivision, Condo Floorplan
- Property managed by Braeside Condo Mgmt.
Amenities
- Sundeck
- Building Patio
- Party Room
- Coin Laundry
- Elevator
Recreation
- Fitness Center
Pet Policy
- Pets up to 20 lbs
- Limit on the number of pets
- Pet Size Limit
- Dogs and Cats Allowed
Security
- Resident Manager or Management On Site
- Carbon Monoxide Detectors
- Fire Sprinkler System
Map
About This Building
Home Values in the Area
Average Home Value in this Area
Tax History
| Year | Tax Paid | Tax Assessment Tax Assessment Total Assessment is a certain percentage of the fair market value that is determined by local assessors to be the total taxable value of land and additions on the property. | Land | Improvement |
|---|---|---|---|---|
| 2024 | $1,287 | $21,893 | $1,897 | $19,996 |
| 2023 | $1,290 | $21,893 | $1,897 | $19,996 |
| 2022 | $1,290 | $21,893 | $1,897 | $19,996 |
| 2021 | $3,164 | $18,708 | $1,540 | $17,168 |
| 2020 | $3,228 | $18,708 | $1,540 | $17,168 |
| 2019 | $3,010 | $20,603 | $1,540 | $19,063 |
| 2018 | $2,359 | $16,442 | $711 | $15,731 |
| 2017 | $2,321 | $16,442 | $711 | $15,731 |
| 2016 | $1,776 | $16,442 | $711 | $15,731 |
| 2015 | $2,100 | $16,692 | $1,066 | $15,626 |
| 2014 | $2,019 | $16,692 | $1,066 | $15,626 |
| 2013 | $2,004 | $16,692 | $1,066 | $15,626 |
Property History
| Date | Event | Price | List to Sale | Price per Sq Ft | Prior Sale |
|---|---|---|---|---|---|
| 12/11/2025 12/11/25 | Price Changed | $265,000 | -3.6% | $245 / Sq Ft | |
| 11/01/2025 11/01/25 | For Sale | $275,000 | +53.6% | $255 / Sq Ft | |
| 11/16/2020 11/16/20 | Sold | $179,000 | -6.8% | $166 / Sq Ft | View Prior Sale |
| 10/05/2020 10/05/20 | Pending | -- | -- | -- | |
| 07/29/2020 07/29/20 | For Sale | $192,000 | +9.1% | $178 / Sq Ft | |
| 04/02/2020 04/02/20 | Sold | $176,000 | -1.7% | $163 / Sq Ft | View Prior Sale |
| 02/20/2020 02/20/20 | Pending | -- | -- | -- | |
| 02/14/2020 02/14/20 | For Sale | $179,000 | 0.0% | $166 / Sq Ft | |
| 02/08/2020 02/08/20 | Pending | -- | -- | -- | |
| 01/14/2020 01/14/20 | Price Changed | $179,000 | -5.8% | $166 / Sq Ft | |
| 10/19/2019 10/19/19 | Price Changed | $190,000 | -7.3% | $176 / Sq Ft | |
| 08/08/2019 08/08/19 | For Sale | $205,000 | -- | $190 / Sq Ft |
Purchase History
| Date | Type | Sale Price | Title Company |
|---|---|---|---|
| Interfamily Deed Transfer | -- | None Available | |
| Warranty Deed | $179,000 | Chicago Title | |
| Deed | $176,000 | Baird & Warner Ttl Svcs Inc | |
| Interfamily Deed Transfer | -- | None Available | |
| Trustee Deed | $167,000 | -- |
Mortgage History
| Date | Status | Loan Amount | Loan Type |
|---|---|---|---|
| Open | $143,200 | New Conventional | |
| Previous Owner | $132,000 | New Conventional |
Source: Midwest Real Estate Data (MRED)
MLS Number: 12504302
APN: 04-35-106-036-1035
- 1220 Depot St Unit 109
- 1220 Depot St Unit 409
- 1341 Greenwillow Ln Unit C
- 1342 Pine St
- 1752 Maclean Ct
- 1900 E Lake Ave
- 1800 Dewes St Unit 305
- 1800 Dewes St Unit 201
- 2137 Glenview Rd
- 1429 Pebblecreek Dr Unit 171
- 2156 Rugen Rd Unit A
- 1508 Pebblecreek Dr Unit 14
- 713 Carriage Hill Dr
- 711 Carriage Hill Dr
- 1088 Shermer Rd Unit DW
- 1811 Prairie St
- 998-1825 Church St
- 2106 Rugen Rd
- 2122 Rugen Rd Unit C
- 1750 Henley St Unit 20
- 2156 Rugen Rd Unit D
- 1644-1646 Waukegan Rd
- 650 Waukegan Rd
- 1910 Chestnut Ave
- 1910 Chestnut Ave Unit C206
- 1910 Chestnut Ave Unit C311
- 1802 Admiral Ct Unit 153
- 1991 Tower Dr
- 1723 Wildberry Dr Unit C
- 133 James Ct Unit 2
- 7125 Simpson St
- 21 Julie Dr
- 7100 Wilson Terrace
- 2600 Golf Rd
- 1725 Pickwick Ln Unit 1725







