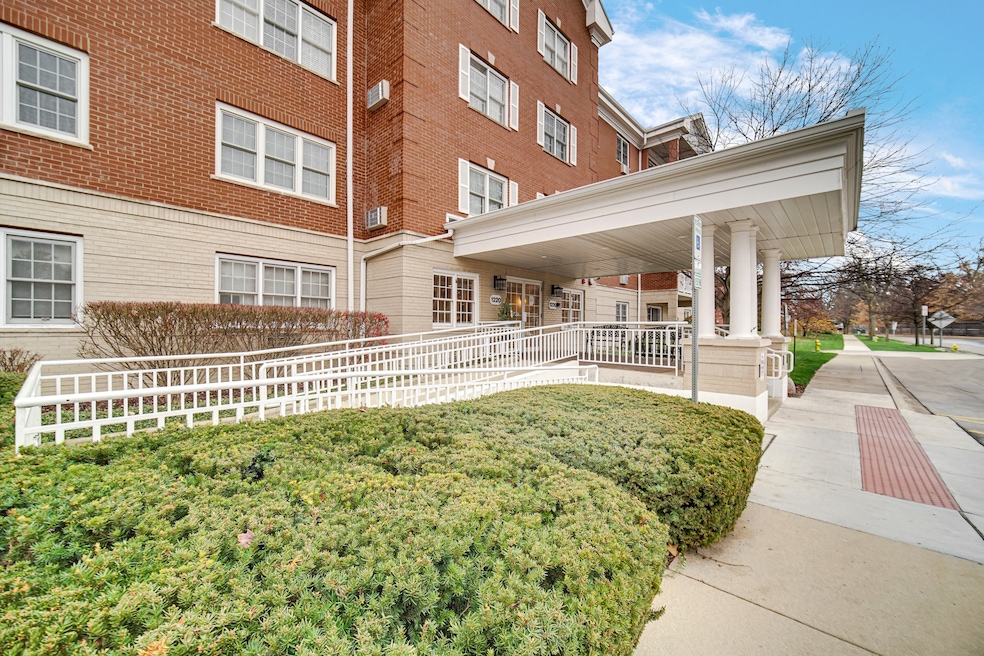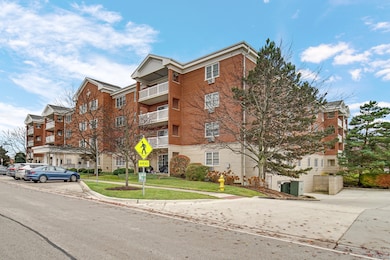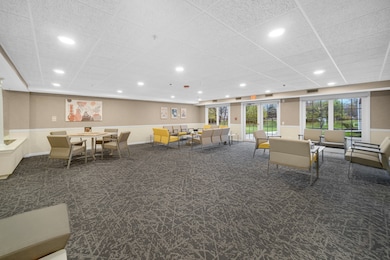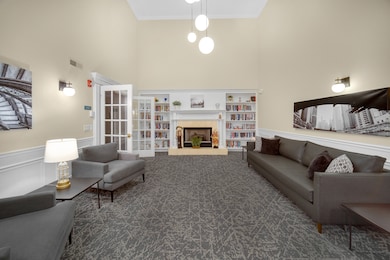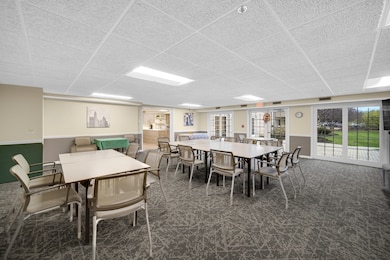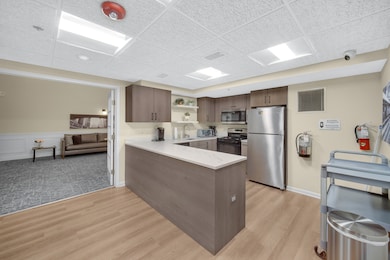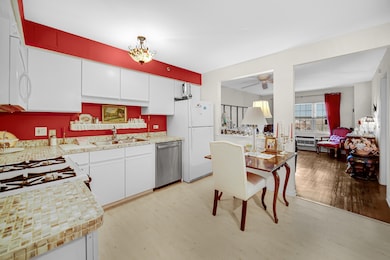1220 Depot St, Unit 409 Floor 4 Glenview, IL 60025
Estimated payment $1,539/month
Highlights
- Lock-and-Leave Community
- 2-minute walk to Glenview Station
- Living Room
- Pleasant Ridge Elementary School Rated A-
- Party Room
- 4-minute walk to Jackman Park
About This Home
Welcome to 1220 Depots St, a hidden gem senior condominium catering to individuals 65 years and older. Top floor unit with new appliances : In-unit Washer/Dryer , (2) Air Conditioners and Dish Washer. Full, secure elevator building access. Ample outside parking plus heated underground parking (based on availability), at $40/mo. Well built modern 1996 building with flexi-core construction : superior soundproofing, enhanced fire resistance ( also has in-unit and hallway fire sprinklers ) , structural durability, low maintenance and energy efficient. The 1st floor common area / lobby has wonderful amenities including comfortable lounge seating areas, complimented by stylish decor. Game table. Includes a separate cozy room set up as a library / fireplace. Beyond is a great party room with new kitchen for special celebrations ( can reserve for $50) . French doors lead to ample outside patio and lush green space. Also there is a duck pond on the property. Upper floors have well appointed and newer look hallways with oak molding and neutral carpet and paint. Also there is an exercise room and craft rooms on upper floors. Also coin operated washer/dryer on each floor ( this unit has its own convenient in-unit washer & dryer). Don't miss, each unit has its own secured ample size caged storage room. So close to shopping, restaurants, coffee shops, local transportation - and the Amtrak station is steps away serving not only Amtrak but also the Metra Milwaukee District North line!
Listing Agent
Real People Realty Brokerage Phone: (847) 528-4791 License #475141437 Listed on: 11/20/2025

Property Details
Home Type
- Condominium
Est. Annual Taxes
- $731
Year Built
- Built in 1996
HOA Fees
- $290 Monthly HOA Fees
Parking
- 1 Car Garage
Home Design
- Entry on the 4th floor
- Brick Exterior Construction
- Concrete Perimeter Foundation
- Flexicore
Interior Spaces
- 693 Sq Ft Home
- 4-Story Property
- Family Room
- Living Room
- Dining Room
- Storage
- Laundry Room
- Vinyl Flooring
Bedrooms and Bathrooms
- 1 Bedroom
- 1 Potential Bedroom
- 1 Full Bathroom
Accessible Home Design
- Accessible Elevator Installed
- Grab Bar In Bathroom
- Accessible Common Area
- Accessible Hallway
- Wheelchair Access
- Accessibility Features
- No Interior Steps
- Ramp on the main level
Utilities
- Heating System Uses Natural Gas
- Lake Michigan Water
Listing and Financial Details
- Senior Tax Exemptions
- Homeowner Tax Exemptions
- Senior Freeze Tax Exemptions
Community Details
Overview
- Association fees include heat, water, gas, insurance, exterior maintenance, lawn care, scavenger, snow removal
- 62 Units
- David Multack Association, Phone Number (847) 504-8030
- Depot Square Subdivision, Floor Plan "L"
- Property managed by Braeside
- Lock-and-Leave Community
- Community features wheelchair access
Amenities
- Party Room
- Coin Laundry
- Community Storage Space
Pet Policy
- Pets up to 25 lbs
- Pet Size Limit
- Dogs and Cats Allowed
Security
- Resident Manager or Management On Site
Map
About This Building
Home Values in the Area
Average Home Value in this Area
Tax History
| Year | Tax Paid | Tax Assessment Tax Assessment Total Assessment is a certain percentage of the fair market value that is determined by local assessors to be the total taxable value of land and additions on the property. | Land | Improvement |
|---|---|---|---|---|
| 2024 | $709 | $12,652 | $1,096 | $11,556 |
| 2023 | $710 | $12,652 | $1,096 | $11,556 |
| 2022 | $710 | $12,652 | $1,096 | $11,556 |
| 2021 | $800 | $10,811 | $890 | $9,921 |
| 2020 | $737 | $10,811 | $890 | $9,921 |
| 2019 | $691 | $11,906 | $890 | $11,016 |
| 2018 | $605 | $9,501 | $410 | $9,091 |
| 2017 | $616 | $9,501 | $410 | $9,091 |
| 2016 | $1,104 | $9,501 | $410 | $9,091 |
| 2015 | $2,297 | $9,646 | $616 | $9,030 |
| 2014 | $732 | $9,646 | $616 | $9,030 |
| 2013 | $1,165 | $9,646 | $616 | $9,030 |
Property History
| Date | Event | Price | List to Sale | Price per Sq Ft | Prior Sale |
|---|---|---|---|---|---|
| 11/20/2025 11/20/25 | For Sale | $225,000 | +143.2% | $325 / Sq Ft | |
| 12/22/2015 12/22/15 | Sold | $92,500 | -2.6% | $136 / Sq Ft | View Prior Sale |
| 10/23/2015 10/23/15 | Pending | -- | -- | -- | |
| 09/29/2015 09/29/15 | Price Changed | $95,000 | -7.8% | $140 / Sq Ft | |
| 09/17/2015 09/17/15 | For Sale | $103,000 | +8.4% | $151 / Sq Ft | |
| 03/16/2012 03/16/12 | Sold | $95,000 | -2.6% | $140 / Sq Ft | View Prior Sale |
| 02/07/2012 02/07/12 | Pending | -- | -- | -- | |
| 10/08/2011 10/08/11 | Price Changed | $97,500 | -4.3% | $143 / Sq Ft | |
| 05/16/2011 05/16/11 | Price Changed | $101,900 | -7.4% | $150 / Sq Ft | |
| 10/09/2010 10/09/10 | For Sale | $110,000 | -- | $162 / Sq Ft |
Purchase History
| Date | Type | Sale Price | Title Company |
|---|---|---|---|
| Deed | $92,500 | Fidelity National Title | |
| Interfamily Deed Transfer | -- | None Available | |
| Warranty Deed | $95,000 | None Available | |
| Joint Tenancy Deed | $96,000 | -- |
Mortgage History
| Date | Status | Loan Amount | Loan Type |
|---|---|---|---|
| Previous Owner | $83,250 | New Conventional | |
| Previous Owner | $70,000 | New Conventional | |
| Previous Owner | $75,000 | No Value Available |
Source: Midwest Real Estate Data (MRED)
MLS Number: 12521208
APN: 04-35-106-036-1055
- 998-1825 Church St
- 1202 Waukegan Rd Unit 201
- 2106 Rugen Rd Unit B
- 2122 Rugen Rd Unit C
- 2156 Rugen Rd Unit D
- 1644-1646 Waukegan Rd
- 650 Waukegan Rd
- 622 Carriage Hill Dr
- 1910 Chestnut Ave
- 1910 Chestnut Ave Unit D207
- 1910 Chestnut Ave Unit C206
- 1910 Chestnut Ave Unit C311
- 1996 Patriot Blvd Unit 59
- 1991 Tower Dr
- 1723 Wildberry Dr Unit C
- 133 James Ct Unit 2
- 7125 Simpson St
- 21 Julie Dr
- 2600 Golf Rd
- 532 Warren Rd
