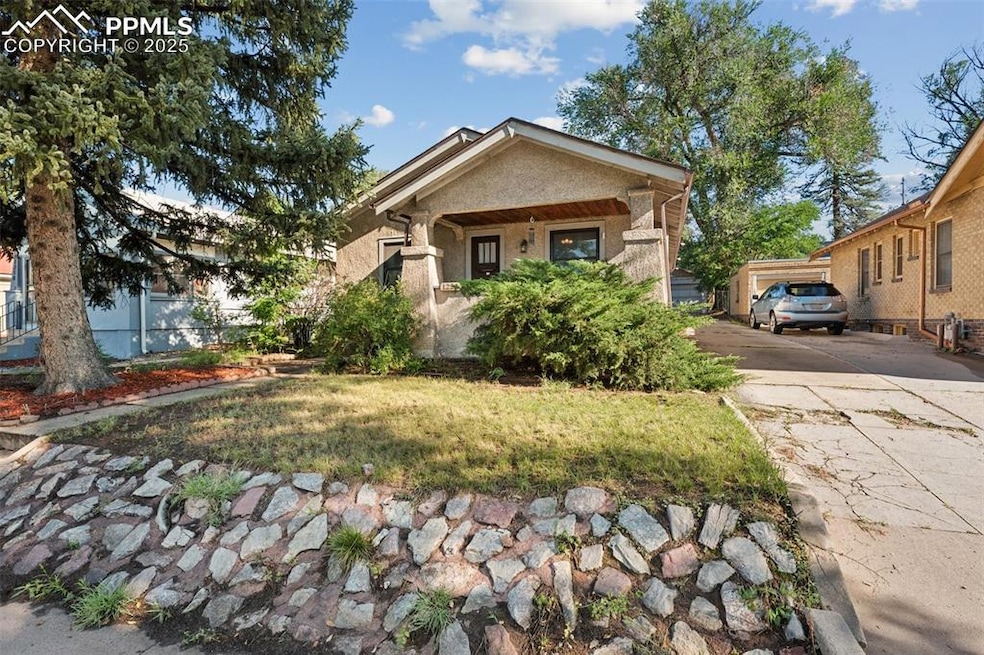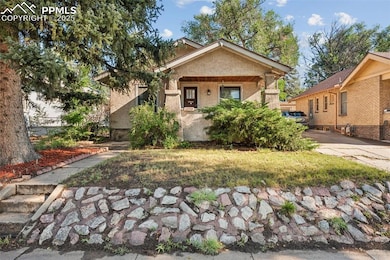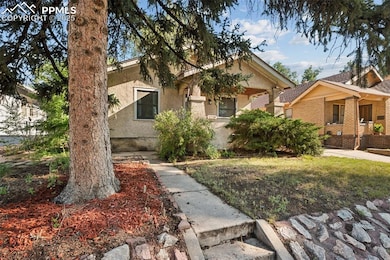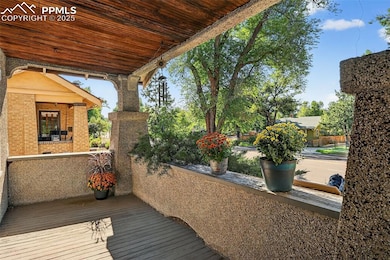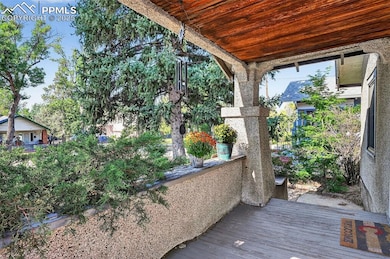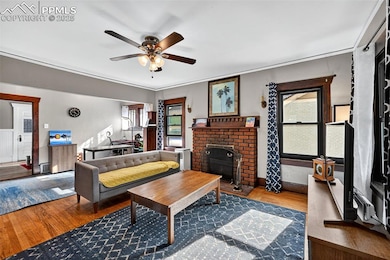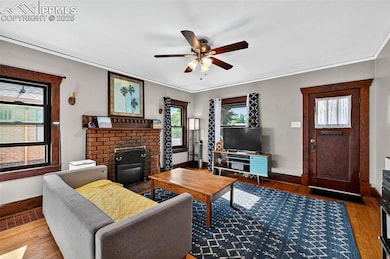1220 E Platte Ave Colorado Springs, CO 80909
Middle Shooks Run NeighborhoodEstimated payment $2,077/month
Highlights
- Property is near a park
- Wood Flooring
- Beamed Ceilings
- Ranch Style House
- Mud Room
- 4-minute walk to Boulder Park
About This Home
Brand New roof and back deck, updated electrical, plumbing and boiler replaced with forced air furnace! If you are looking for modern conveniences and 1920's charm, you have found it! Welcome to this delightful 2-bedroom, 1-bath residence nestled on a generous lot with a fully fenced backyard—ideal for pets, play, or gardening. New windows and original hardwood flooring create a quiet, warm and welcoming atmosphere throughout. Enjoy relaxing mornings on the covered front porch or entertain in the spacious living room and formal dining area, complete with a built-in sideboard buffet. The kitchen features included appliances, a newer single-basin sink, ample cabinetry, wainscoting, and a built-in cabinet for extra storage and character. Both main-level bedrooms are connected by an updated and charming Jack and Jill full bath, featuring wainscoting, newer shower tile with new backer board and a classic medicine cabinet. A rear entry leads to a convenient mudroom/laundry room, perfect for keeping things tidy. The oversized 1-car detached garage includes an overhead opener and offers plenty of space for a workshop or additional storage. With a low-maintenance stucco exterior and updated electrical, this home is move-in ready. Located within walk distance of Memorial Hospital and the Olympic Training center and just minutes from Downtown Colorado Springs, Colorado College, schools, parks and trails—this property offers both comfort and convenience. Don't miss your chance to see this property with some newer Andersen windows, newer water main and updated electrical.
Listing Agent
RE/MAX Real Estate Group LLC Brokerage Phone: 719-534-7900 Listed on: 08/30/2025

Home Details
Home Type
- Single Family
Est. Annual Taxes
- $1,217
Year Built
- Built in 1923
Lot Details
- 5,240 Sq Ft Lot
- Back Yard Fenced
- Landscaped
- Level Lot
Parking
- 1 Car Detached Garage
- Oversized Parking
- Driveway
Home Design
- Ranch Style House
- Shingle Roof
- Stucco
Interior Spaces
- 1,219 Sq Ft Home
- Beamed Ceilings
- Ceiling Fan
- Mud Room
- Partial Basement
Kitchen
- Self-Cleaning Oven
- Microwave
- Dishwasher
- Disposal
Flooring
- Wood
- Vinyl
Bedrooms and Bathrooms
- 2 Bedrooms
- 1 Full Bathroom
Laundry
- Laundry Room
- Dryer
- Washer
Accessible Home Design
- Remote Devices
Location
- Property is near a park
- Property is near public transit
- Property near a hospital
- Property is near schools
- Property is near shops
Schools
- Columbia Elementary School
- Palmer High School
Utilities
- Forced Air Heating System
- Heating System Uses Natural Gas
- 220 Volts in Kitchen
- Phone Available
Map
Home Values in the Area
Average Home Value in this Area
Tax History
| Year | Tax Paid | Tax Assessment Tax Assessment Total Assessment is a certain percentage of the fair market value that is determined by local assessors to be the total taxable value of land and additions on the property. | Land | Improvement |
|---|---|---|---|---|
| 2025 | $1,217 | $20,870 | -- | -- |
| 2024 | $1,105 | $26,300 | $4,930 | $21,370 |
| 2022 | $965 | $17,240 | $4,570 | $12,670 |
| 2021 | $1,047 | $17,740 | $4,700 | $13,040 |
| 2020 | $1,018 | $15,000 | $3,620 | $11,380 |
| 2019 | $1,013 | $15,000 | $3,620 | $11,380 |
| 2018 | $916 | $12,490 | $2,970 | $9,520 |
| 2017 | $868 | $12,490 | $2,970 | $9,520 |
| 2016 | $656 | $11,310 | $2,740 | $8,570 |
| 2015 | $653 | $11,310 | $2,740 | $8,570 |
| 2014 | $619 | $10,280 | $2,630 | $7,650 |
Property History
| Date | Event | Price | List to Sale | Price per Sq Ft |
|---|---|---|---|---|
| 08/30/2025 08/30/25 | For Sale | $375,000 | -- | $308 / Sq Ft |
Purchase History
| Date | Type | Sale Price | Title Company |
|---|---|---|---|
| Warranty Deed | $232,500 | North American Title | |
| Warranty Deed | $125,000 | Unified Title Company | |
| Deed | $59,500 | -- | |
| Deed | -- | -- | |
| Deed | -- | -- |
Mortgage History
| Date | Status | Loan Amount | Loan Type |
|---|---|---|---|
| Open | $220,875 | New Conventional |
Source: Pikes Peak REALTOR® Services
MLS Number: 7467046
APN: 64171-03-031
- 1302 E Platte Ave
- 1326 E Platte Ave
- 208 N Foote Ave
- 1220 E Bijou St
- 230 N Hancock Ave
- 237 N Cedar St
- 107 N Logan Ave
- 225 Custer Ave
- 223 Custer Ave
- 208 Custer Ave
- 1418 E Pikes Peak Ave
- 908 E High St
- 628 N Sheridan Ave
- 632 N Foote Ave
- 31 N Meade Ave
- 1009 E Monument St
- 720 N Foote Ave
- 1512 E Monument St
- 806 E Platte Ave
- 725 N Logan Ave
- 1034 E Platte Ave Unit 1032
- 326 N Logan Ave
- 208 Custer Ave
- 907 E Colorado Ave
- 715 E High St
- 710 E Pikes Peak Ave
- 1930 E Bijou St
- 232 S Hancock Ave Unit A
- 232 S Hancock Ave Unit A
- 630 E St Vrain St
- 227 S Prospect St
- 222 S Prospect St
- 15 N Corona St Unit ID1328960P
- 807 E Yampa St
- 1134 N Foote Ave
- 1134 N Foote Ave Unit A
- 1134 N Foote Ave Unit B
- 400 E Pikes Peak Ave
- 1824 E San Rafael St
- 523 E Cache La Poudre St
